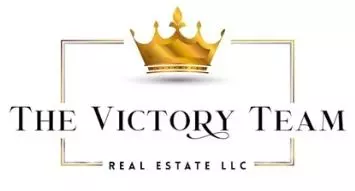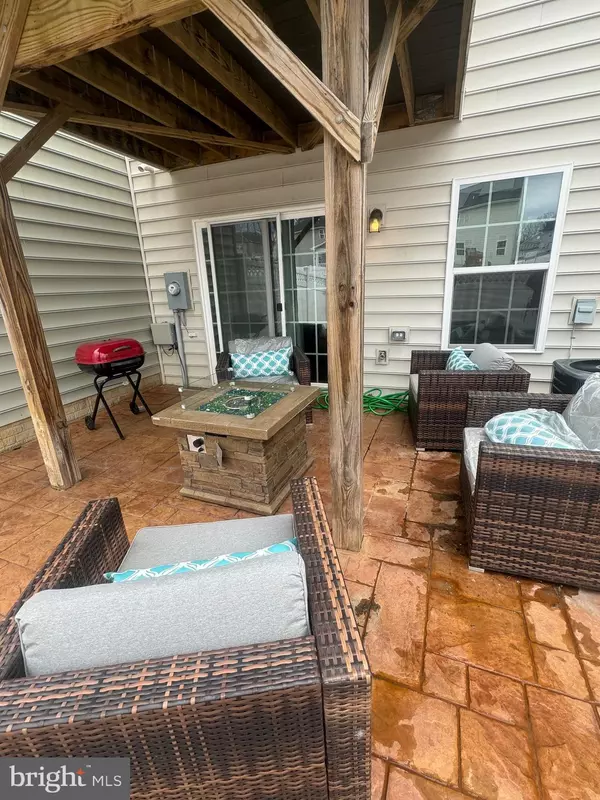
GALLERY
PROPERTY DETAIL
Key Details
Sold Price $430,0002.4%
Property Type Townhouse
Sub Type Interior Row/Townhouse
Listing Status Sold
Purchase Type For Sale
Square Footage 2, 376 sqft
Price per Sqft $180
Subdivision Rappahannock Landing
MLS Listing ID VAST2027376
Sold Date 04/03/24
Style Transitional
Bedrooms 3
Full Baths 2
Half Baths 1
HOA Fees $85/mo
HOA Y/N Y
Abv Grd Liv Area 2,376
Year Built 2018
Available Date 2024-03-16
Annual Tax Amount $2,732
Tax Year 2022
Lot Size 1,759 Sqft
Acres 0.04
Property Sub-Type Interior Row/Townhouse
Source BRIGHT
Location
State VA
County Stafford
Zoning R2
Rooms
Other Rooms Living Room, Dining Room, Kitchen, Family Room
Building
Lot Description Adjoins - Open Space, Rear Yard
Story 3
Foundation Slab
Above Ground Finished SqFt 2376
Sewer Public Sewer
Water Public
Architectural Style Transitional
Level or Stories 3
Additional Building Above Grade
New Construction N
Interior
Interior Features Carpet, Ceiling Fan(s), Dining Area, Floor Plan - Open, Walk-in Closet(s), Window Treatments
Hot Water Electric
Heating Central
Cooling Central A/C
Fireplace N
Heat Source Electric
Exterior
Parking Features Garage - Front Entry, Inside Access
Garage Spaces 2.0
Water Access N
Accessibility Entry Slope <1'
Attached Garage 2
Total Parking Spaces 2
Garage Y
Schools
School District Stafford County Public Schools
Others
HOA Fee Include Common Area Maintenance,Health Club,Pool(s),Recreation Facility,Snow Removal,Trash
Senior Community No
Tax ID 53M 3 209
Ownership Fee Simple
SqFt Source 2376
Special Listing Condition Standard
CONTACT





