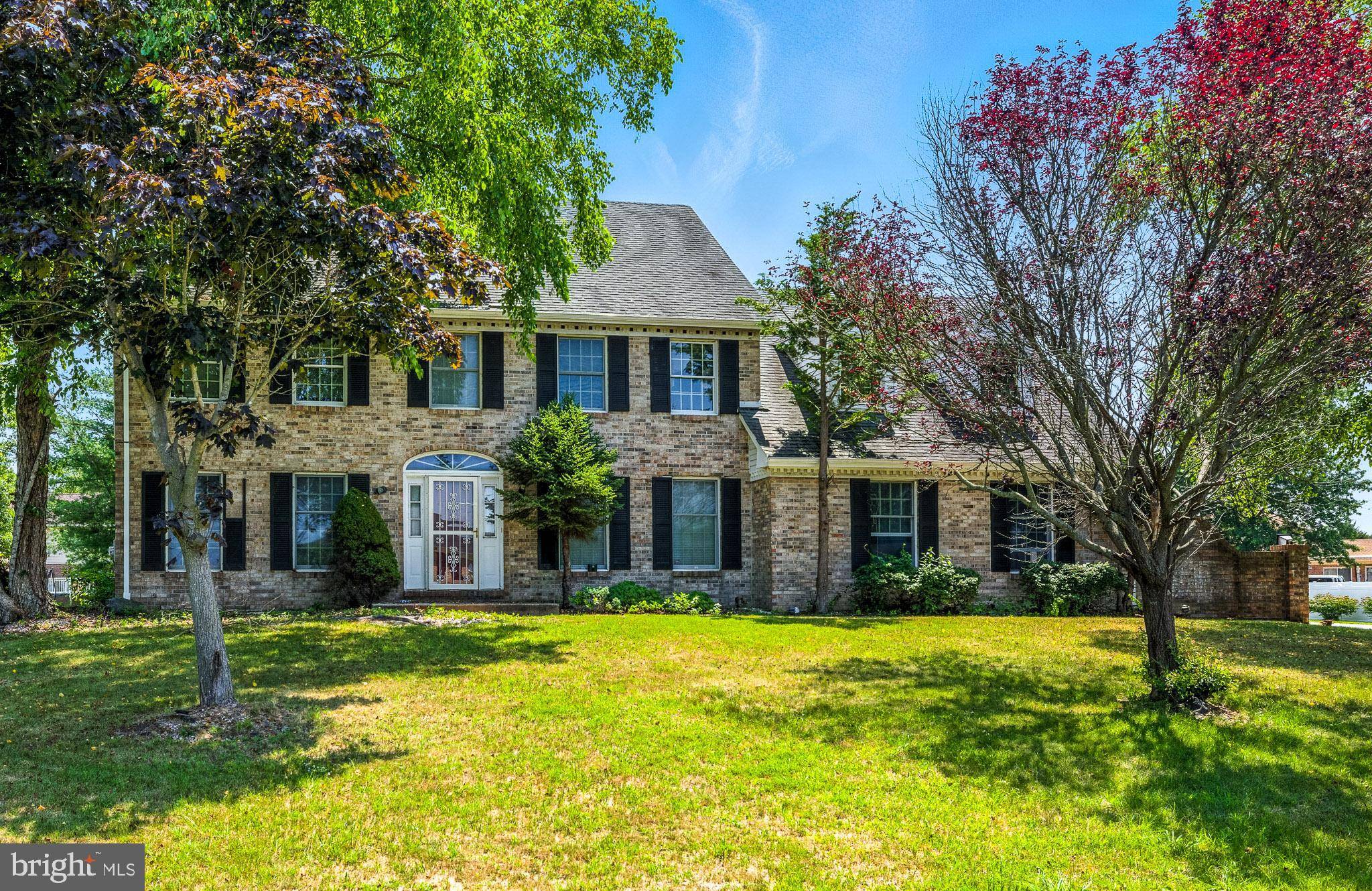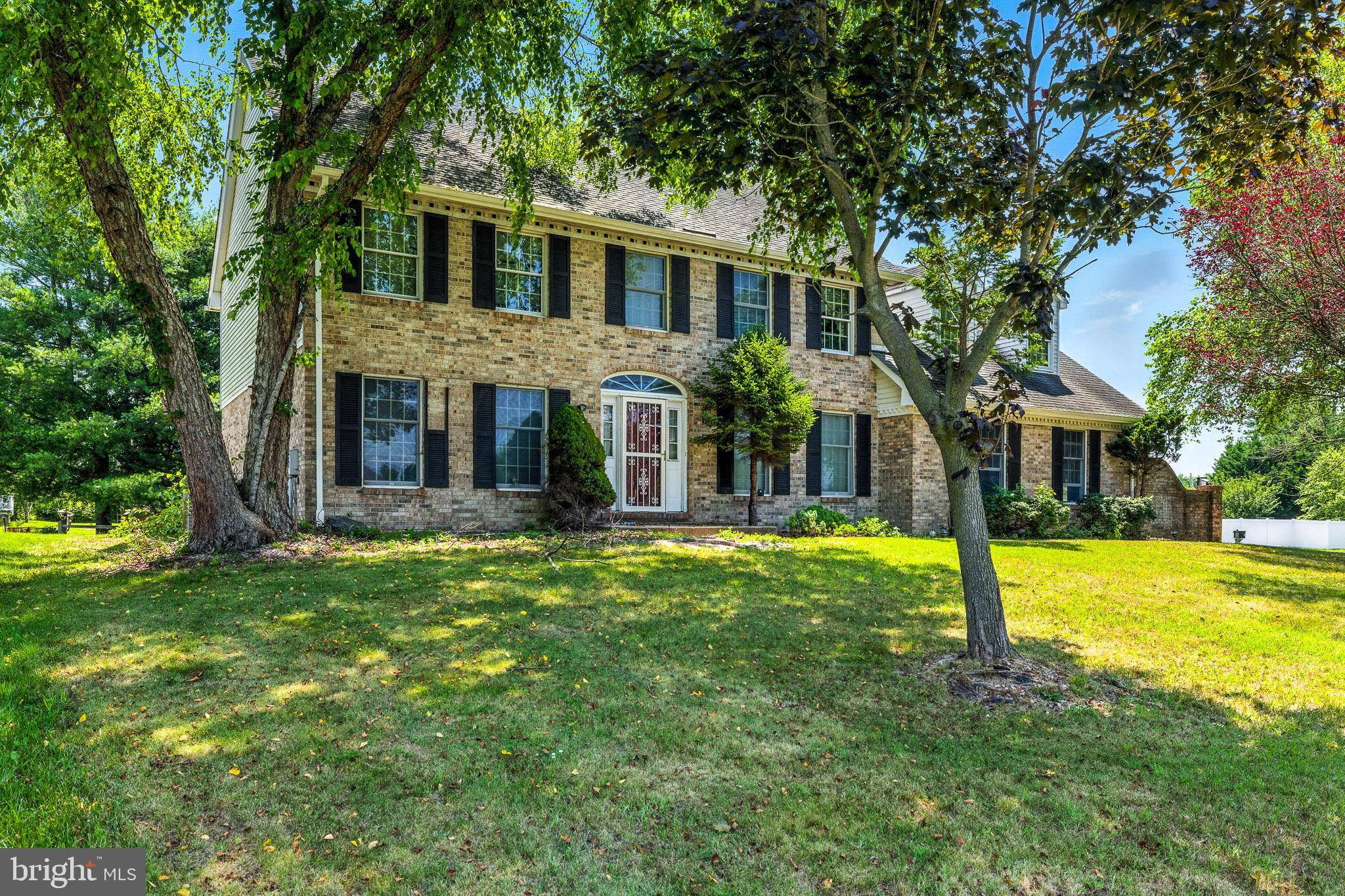Bought with Jemimah E. Chuks • EXP Realty, LLC
$342,000
$399,000
14.3%For more information regarding the value of a property, please contact us for a free consultation.
4 Beds
3 Baths
4,675 SqFt
SOLD DATE : 07/18/2025
Key Details
Sold Price $342,000
Property Type Single Family Home
Sub Type Detached
Listing Status Sold
Purchase Type For Sale
Square Footage 4,675 sqft
Price per Sqft $73
Subdivision Caravel Woods
MLS Listing ID DENC2085498
Sold Date 07/18/25
Style Colonial
Bedrooms 4
Full Baths 2
Half Baths 1
HOA Y/N N
Abv Grd Liv Area 3,075
Year Built 1994
Available Date 2025-07-10
Annual Tax Amount $4,348
Tax Year 2024
Lot Size 0.510 Acres
Acres 0.51
Lot Dimensions 124.60 x 160.00
Property Sub-Type Detached
Source BRIGHT
Property Description
Here is an opportunity for sweat equity, you do the work; you earn the equity. This Investor Special sits on a desirable corner lot and is priced at $399,000, well below the neighborhood average selling price of between $565,000 to $650,000 due to the significant renovations needed. Handyman special, this home is being sold AS-IS and is ideal for investors or buyers looking to customize and build value.
The exterior features a stone brick front, side entry two car garage, and an extra long driveway that provides ample parking space. Step inside to be greeted by grand stairs in the foyer. To the left is the formal living room, and to the right, a dedicated home office. Continue into the kitchen with an island, which flows into the family room featuring a grand fireplace and cathedral ceilings perfect for open concept living. There's also a formal dining area ideal for entertaining and family gatherings.
Upstairs, you'll find four bedrooms, including a spacious owner's suite with walk-in closets, a private lounge area (almost a great room in itself), and large windows bringing in tons of natural light. The three additional bedrooms are generously sized and share a full hallway bath. The partially finished basement adds even more space and potential.
Outside, the yard is expansive, thanks to the corner lot placement, offering tons of room for outdoor enjoyment.
This property is in need of significant upgrades and is not suitable for FHA or VA financing. Conventional, cash, or renovation loan buyers only.
Investor alert! This is your chance to bring this home back to its full potential and enjoy a strong return on investment.
Book your tour today opportunities like this don't last!
Location
State DE
County New Castle
Area Newark/Glasgow (30905)
Zoning NC21
Rooms
Basement Full
Interior
Hot Water Electric
Heating Forced Air
Cooling Central A/C
Flooring Carpet
Fireplaces Number 1
Fireplace Y
Heat Source Natural Gas
Exterior
Parking Features Garage - Side Entry
Garage Spaces 2.0
Water Access N
Roof Type Shingle,Pitched
Accessibility None
Attached Garage 2
Total Parking Spaces 2
Garage Y
Building
Story 2
Foundation Other
Sewer Public Sewer
Water Public
Architectural Style Colonial
Level or Stories 2
Additional Building Above Grade, Below Grade
New Construction N
Schools
School District Appoquinimink
Others
Senior Community No
Tax ID 11-042.20-082
Ownership Fee Simple
SqFt Source Assessor
Acceptable Financing Cash, Conventional, FHA, VA
Listing Terms Cash, Conventional, FHA, VA
Financing Cash,Conventional,FHA,VA
Special Listing Condition Standard
Read Less Info
Want to know what your home might be worth? Contact us for a FREE valuation!

Our team is ready to help you sell your home for the highest possible price ASAP

"My job is to find and attract mastery-based agents to the office, protect the culture, and make sure everyone is happy! "






