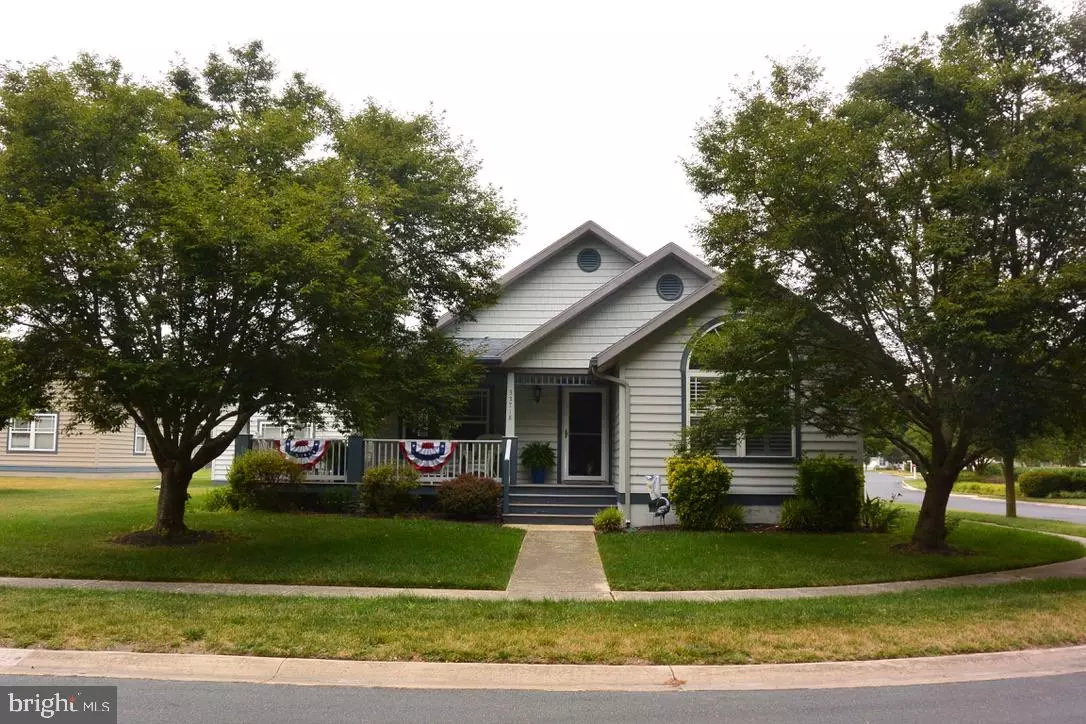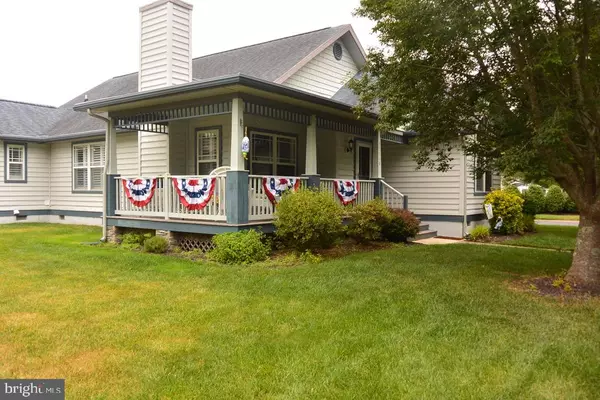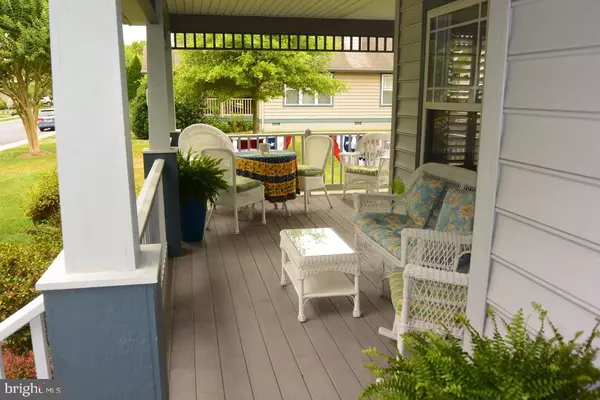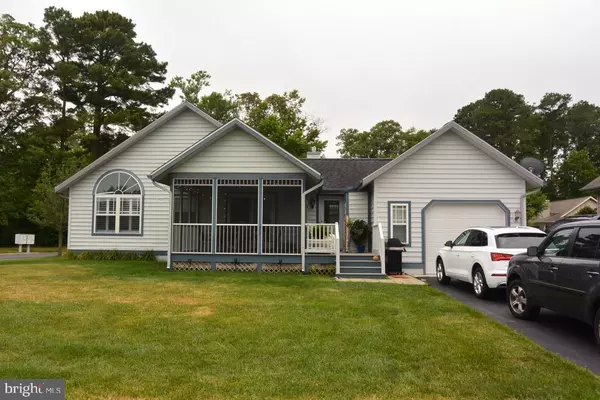3 Beds
2 Baths
2,027 SqFt
3 Beds
2 Baths
2,027 SqFt
Key Details
Property Type Condo
Sub Type Condo/Co-op
Listing Status Active
Purchase Type For Rent
Square Footage 2,027 sqft
Subdivision Forest Reach
MLS Listing ID DESU2025100
Style Ranch/Rambler
Bedrooms 3
Full Baths 2
HOA Fees $420/qua
HOA Y/N Y
Abv Grd Liv Area 2,027
Originating Board BRIGHT
Year Built 2004
Lot Size 9,148 Sqft
Acres 0.21
Lot Dimensions 68.00 x 124.00
Property Description
Location
State DE
County Sussex
Area Baltimore Hundred (31001)
Zoning MR
Rooms
Main Level Bedrooms 3
Interior
Interior Features Attic, Ceiling Fan(s), Combination Dining/Living, Floor Plan - Open, Kitchen - Eat-In, Pantry
Hot Water Instant Hot Water
Cooling Central A/C
Flooring Carpet, Luxury Vinyl Plank
Fireplaces Number 1
Fireplaces Type Fireplace - Glass Doors, Gas/Propane
Inclusions Fully furnished with washer , dryer, refrigerator, garage with opener,
Equipment Built-In Microwave, Dishwasher, Disposal, Dryer, Icemaker, Oven/Range - Electric, Refrigerator, Washer
Furnishings Yes
Fireplace Y
Window Features Screens
Appliance Built-In Microwave, Dishwasher, Disposal, Dryer, Icemaker, Oven/Range - Electric, Refrigerator, Washer
Heat Source Propane - Leased
Exterior
Parking Features Garage - Rear Entry, Garage Door Opener, Inside Access, Oversized
Garage Spaces 6.0
Water Access N
Roof Type Architectural Shingle
Accessibility 2+ Access Exits, 32\"+ wide Doors
Total Parking Spaces 6
Garage Y
Building
Story 1
Foundation Crawl Space, Block
Sewer Public Sewer
Water Public
Architectural Style Ranch/Rambler
Level or Stories 1
Additional Building Above Grade, Below Grade
Structure Type Dry Wall
New Construction N
Schools
School District Indian River
Others
Pets Allowed N
Senior Community No
Tax ID 134-16.00-1676.00
Ownership Other
SqFt Source Assessor

"My job is to find and attract mastery-based agents to the office, protect the culture, and make sure everyone is happy! "






