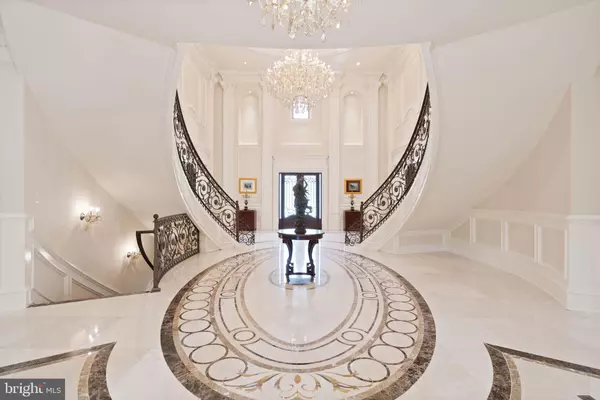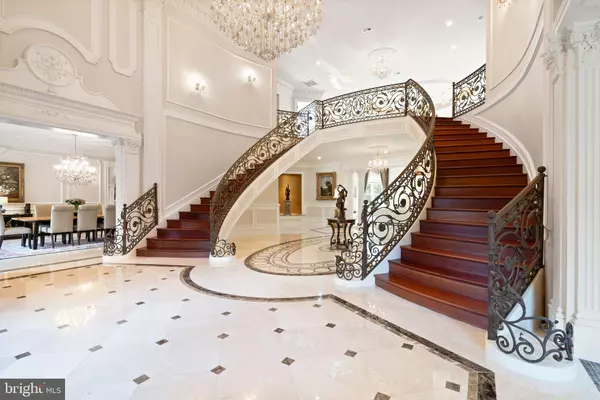A once in a lifetime opportunity to lease one of the finest estates in the DC Metro awaits on Peacock Station Road in McLean, Virginia. An exquisite masterpiece of architectural grandeur, Peacock Mansion spans nearly 20,000 square feet with 8 bedrooms and 9.5 bathrooms. Situated on nearly two acres behind its peacock ornamented gates, the estate commands attention with its awe-inspiring limestone exterior and neoclassical design. The circular driveway takes you past the meticulously manicured gardens and expansive front lawn to the grand entrance, where double doors open to reveal a palatial marble foyer with dramatic double staircase, domed ceiling and crystal chandelier. As you move from room to room, you will be in awe over the level of care and detail put into creating this magnificent home. Don't forget to look upwards, as each ceiling is a feast for the eyes. Expansive living spaces flow effortlessly from one room to another, each bathed in natural light pouring in through oversized windows, creating an ambiance of warmth and sophistication. The formal living room and dining room sit on either side of the grand foyer, both with intricate handcrafted moldings. Beyond the grand foyer sits the two story great room which overlooks the rear grounds, to include the oversized terrace, pool, fountain and gardens. The elegant gourmet kitchen is outfitted with rare stone counters, marble floors, custom cabinetry, a walk-in pantry and high end appliances. An intricate coffered ceiling and crystal chandelier complete the the space. Just beyond the kitchen is the welcoming family room with its 2 story slanted ceiling. Next to the family room sits a delightful music room and just beyond the family room is a spectacular solarium, which leads to the outdoor terrace and rear grounds. Also located on the main level is the mahogany-paneled executive study with a unique Swarovski chandelier and ornate ceiling detail. Just down the hall is the main level primary suite with one of the most beautifully crafted ceilings of them all. Grand in size, the primary suite has its own fireplace with a sun drenched sitting room on one side and a luxurious ensuite bath on the other. The ensuite bath boasts a large soaking tub, steam shower, bidet and elegant dressing areas. All combine together to create the perfect sanctuary. Moving upstairs, one finds 6 well appointed bedrooms, each with its own unique architectural details and each with its own ensuite bath. A large laundry room completes the upper level. The lower level entertainment spaces include a gorgeous stone wine cellar with iron crafted doors, home cinema, billiards room, pub/library, lounge, kitchen, fitness room, and spa, A guest suite with its own sitting room can also be found on the lower level. The finishes on the lower level are as elegant and refined as the main level of the home, and due to its oversized windows, it is bathed in sunlight. The estate's two garages can accommodate four cars, and the paved driveways provide ample guest parking, which creates the perfect venue for entertaining or receiving guests. Peacock Mansion is available to lease fully furnished. Security system available for tenant use.







