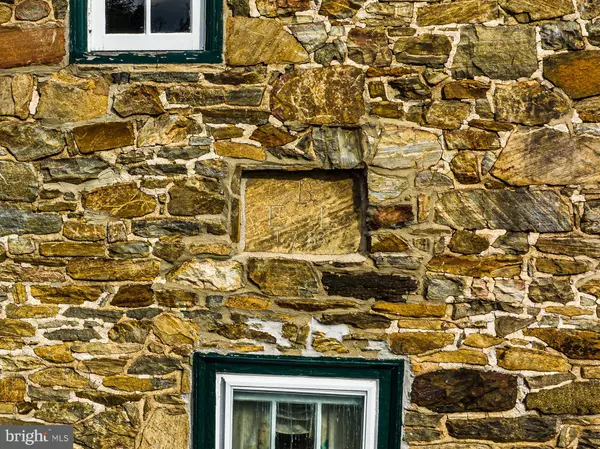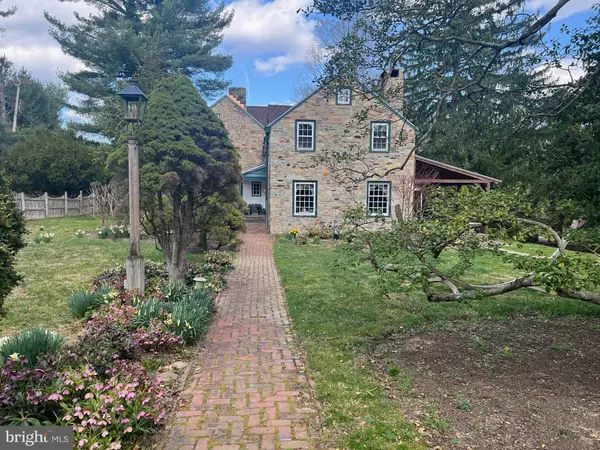5 Beds
6 Baths
4,938 SqFt
5 Beds
6 Baths
4,938 SqFt
Key Details
Property Type Single Family Home
Sub Type Detached
Listing Status Active
Purchase Type For Sale
Square Footage 4,938 sqft
Price per Sqft $253
Subdivision Woodside
MLS Listing ID PACT2052872
Style Traditional,Farmhouse/National Folk
Bedrooms 5
Full Baths 4
Half Baths 2
HOA Fees $150/ann
HOA Y/N Y
Abv Grd Liv Area 4,938
Originating Board BRIGHT
Year Built 1738
Annual Tax Amount $14,067
Tax Year 2024
Lot Size 3.100 Acres
Acres 3.1
Lot Dimensions 0.00 x 0.00
Property Description
Location
State PA
County Chester
Area Birmingham Twp (10365)
Zoning RESIDENTIAL
Direction North
Rooms
Other Rooms Living Room, Dining Room, Primary Bedroom, Bedroom 2, Bedroom 4, Bedroom 5, Kitchen, Family Room, Study, Laundry, Office, Bathroom 3
Basement Full
Interior
Interior Features Attic, Family Room Off Kitchen, Kitchen - Country, Wet/Dry Bar, Wood Floors
Hot Water Oil
Heating Hot Water
Cooling None
Flooring Wood, Carpet, Stone
Fireplaces Number 3
Fireplaces Type Corner, Mantel(s), Non-Functioning, Wood
Inclusions Pool equipment
Fireplace Y
Heat Source Oil
Exterior
Water Access N
View Garden/Lawn, Panoramic
Roof Type Shake,Shingle,Tile
Accessibility None
Garage N
Building
Lot Description Open, Backs - Open Common Area, Road Frontage, Sloping
Story 4
Foundation Block, Stone
Sewer On Site Septic
Water Public
Architectural Style Traditional, Farmhouse/National Folk
Level or Stories 4
Additional Building Above Grade
New Construction N
Schools
Elementary Schools Pocopson
Middle Schools Charles F. Patton
High Schools Unionville
School District Unionville-Chadds Ford
Others
Senior Community No
Tax ID 65-04 -0086
Ownership Fee Simple
SqFt Source Assessor
Acceptable Financing Cash, Conventional
Listing Terms Cash, Conventional
Financing Cash,Conventional
Special Listing Condition Standard

"My job is to find and attract mastery-based agents to the office, protect the culture, and make sure everyone is happy! "






