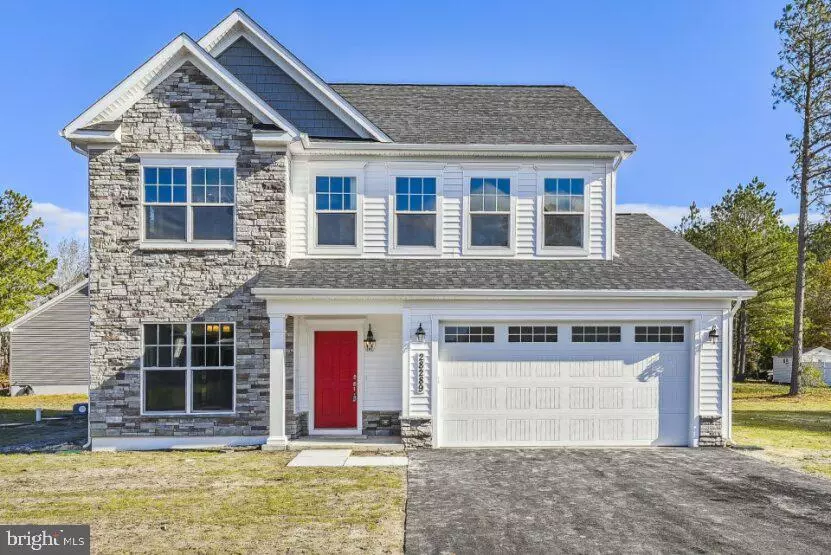5 Beds
4 Baths
4,700 SqFt
5 Beds
4 Baths
4,700 SqFt
Key Details
Property Type Single Family Home
Sub Type Detached
Listing Status Active
Purchase Type For Sale
Square Footage 4,700 sqft
Price per Sqft $176
Subdivision None Available
MLS Listing ID MDSM2016354
Style Colonial
Bedrooms 5
Full Baths 4
HOA Y/N N
Abv Grd Liv Area 3,500
Originating Board BRIGHT
Annual Tax Amount $1,176
Tax Year 2024
Lot Size 7.500 Acres
Acres 7.5
Property Description
The second floor showcases a generously sized owner's suite with an ensuite bath and his-and-her walk-in closets. Three additional bedrooms, a hall bath, and a well-placed laundry room complete the upper level. For those seeking additional living space, an optional third floor offers a loft and full bath. Customize your home with various options and upgrades to reflect your unique style.
Prospective buyers have the flexibility to choose from Caruso's range of models that suit the lot, with prices varying accordingly. Please note that the provided photos are courtesy of the Builder and may depict optional features and upgrades not included in the base price. Final square footage is approximate and will be determined with the selection of final options. Any upgrades or custom changes will incur additional costs.
Images shown are of proposed models and do not represent the final appearance of the house and yard settings. Prices are subject to change without notice and are dependent on chosen elevations and options. The displayed price includes the Base House Price, the Lot, and the Estimated Lot Finishing Cost only. The builder tie-in is non-exclusive, providing buyers with flexibility and choice in their home-building journey.
Location
State MD
County Saint Marys
Zoning RPD
Rooms
Basement Walkout Level
Main Level Bedrooms 1
Interior
Hot Water Natural Gas
Heating Forced Air
Cooling Central A/C
Fireplaces Number 1
Fireplace Y
Heat Source Natural Gas
Exterior
Parking Features Garage - Front Entry
Garage Spaces 2.0
Water Access N
Accessibility Other
Attached Garage 2
Total Parking Spaces 2
Garage Y
Building
Story 3
Foundation Other
Sewer Public Hook/Up Avail
Water Public Hook-up Available
Architectural Style Colonial
Level or Stories 3
Additional Building Above Grade, Below Grade
New Construction Y
Schools
School District St. Mary'S County Public Schools
Others
Senior Community No
Tax ID 1903031365
Ownership Fee Simple
SqFt Source Assessor
Special Listing Condition Standard

"My job is to find and attract mastery-based agents to the office, protect the culture, and make sure everyone is happy! "

