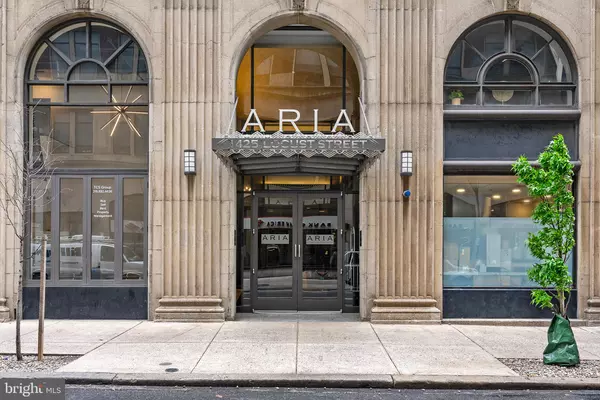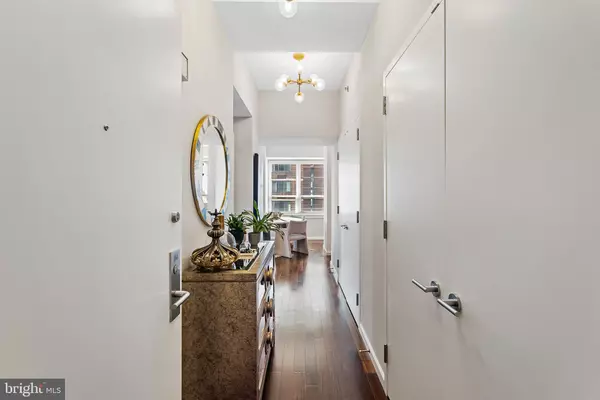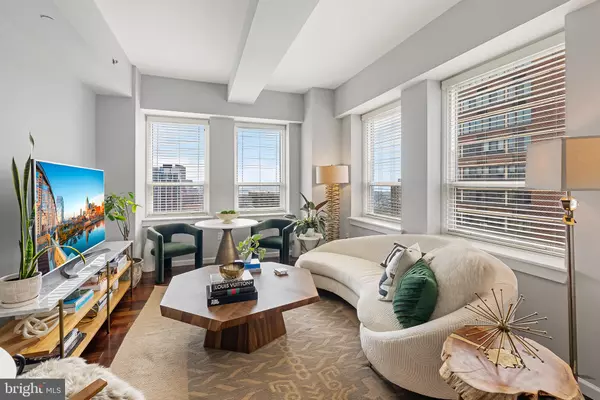2 Beds
2 Baths
1,258 SqFt
2 Beds
2 Baths
1,258 SqFt
Key Details
Property Type Condo
Sub Type Condo/Co-op
Listing Status Under Contract
Purchase Type For Sale
Square Footage 1,258 sqft
Price per Sqft $357
Subdivision Rittenhouse Square
MLS Listing ID PAPH2352146
Style Contemporary
Bedrooms 2
Full Baths 2
Condo Fees $1,397/mo
HOA Y/N N
Abv Grd Liv Area 1,258
Originating Board BRIGHT
Year Built 1900
Annual Tax Amount $6,877
Tax Year 2024
Property Description
Flying high in The Towers at The Aria, this 26th-level, half-floor condo is chic, sophistication wrapped in sunshine and daydreams. With 15 windows spanning 3 exposures (East, West, and predominantly South), this home is bright, airy, and relaxing. Two suites flank the space, creating nice separation and privacy. The living space is ample yet intimate across an open floor plan that uses architectural queues to create visual separation between living, dining, and kitchen space. Closet space is abundant throughout, from a large walk-in closet to great cabinet space, and two large coat closets, a laundry room, and linen closet. 3 HVAC zones make controlling your comfort a breeze. Elevators pick you up on the 26th floor (with only one other residence on this floor), and deliver you to the renovated lobby, gym, business center, resident lounge, pet spa, dog run, concierge desk, or the heart of the city just outside your front door!
Enjoy a life high in the sky, with delightful views and stark silence - a pleasant getaway from all of the hustle and bustle. The Aria is a full service building, with great amenities, walkable to the Arts, Theatre, The Kimmel Center, Rittenhouse Square, Washington Square, Phenomenal Dining, and the Best in Business. Affordable parking available 1 block away. The Aria is a pet friendly building.
Location
State PA
County Philadelphia
Area 19102 (19102)
Zoning CMX5
Rooms
Basement Full
Main Level Bedrooms 2
Interior
Hot Water Electric
Cooling Central A/C
Flooring Hardwood, Ceramic Tile, Marble
Fireplace N
Heat Source Electric
Laundry Washer In Unit, Dryer In Unit
Exterior
Parking Features Other
Garage Spaces 1.0
Amenities Available Concierge, Exercise Room, Game Room, Meeting Room, Party Room
Water Access N
Accessibility 32\"+ wide Doors
Total Parking Spaces 1
Garage Y
Building
Story 1
Unit Features Hi-Rise 9+ Floors
Sewer Public Sewer
Water Public
Architectural Style Contemporary
Level or Stories 1
Additional Building Above Grade, Below Grade
New Construction N
Schools
School District The School District Of Philadelphia
Others
Pets Allowed Y
HOA Fee Include All Ground Fee,Common Area Maintenance,Ext Bldg Maint,Health Club,Insurance,Management,Snow Removal,Trash,Water,Electricity
Senior Community No
Tax ID 888093814
Ownership Condominium
Acceptable Financing Cash, Conventional
Listing Terms Cash, Conventional
Financing Cash,Conventional
Special Listing Condition Standard
Pets Allowed Case by Case Basis

"My job is to find and attract mastery-based agents to the office, protect the culture, and make sure everyone is happy! "






