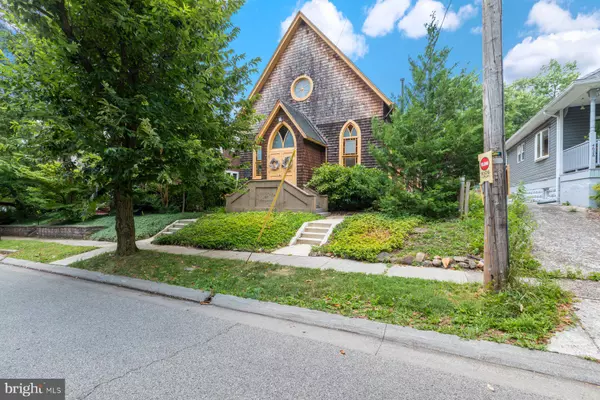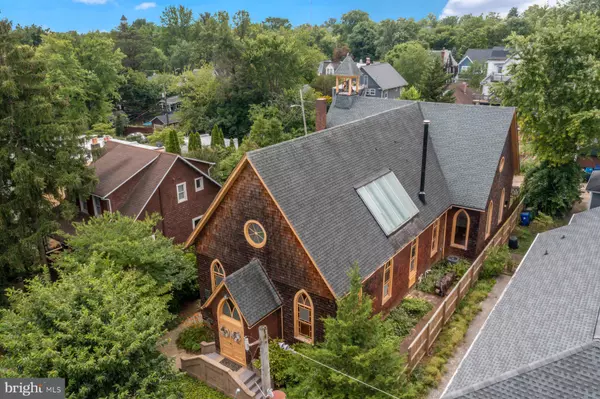3 Beds
2 Baths
3,241 SqFt
3 Beds
2 Baths
3,241 SqFt
Key Details
Property Type Single Family Home
Sub Type Detached
Listing Status Active
Purchase Type For Sale
Square Footage 3,241 sqft
Price per Sqft $276
Subdivision None Available
MLS Listing ID MDBA2131688
Style Converted Dwelling,Craftsman
Bedrooms 3
Full Baths 2
HOA Y/N N
Abv Grd Liv Area 3,241
Originating Board BRIGHT
Year Built 1894
Annual Tax Amount $11,026
Tax Year 2024
Lot Size 6,246 Sqft
Acres 0.14
Property Description
Location
State MD
County Baltimore City
Zoning R-5
Rooms
Other Rooms Living Room, Dining Room, Primary Bedroom, Bedroom 2, Bedroom 3, Kitchen, Family Room, Foyer, Laundry, Recreation Room, Bathroom 2, Primary Bathroom
Basement Dirt Floor, Partial, Unfinished
Main Level Bedrooms 2
Interior
Interior Features Kitchen - Gourmet, Kitchen - Island, Kitchen - Table Space, Bathroom - Soaking Tub, Stain/Lead Glass, Dining Area, Entry Level Bedroom, Floor Plan - Open, Upgraded Countertops, Window Treatments, Wood Floors
Hot Water Natural Gas
Heating Forced Air
Cooling Wall Unit, Central A/C, Zoned
Flooring Wood, Ceramic Tile
Fireplaces Number 1
Fireplaces Type Wood, Mantel(s)
Inclusions pool table
Equipment Dishwasher, Oven/Range - Gas, Stainless Steel Appliances, Water Heater
Fireplace Y
Window Features Skylights,Wood Frame
Appliance Dishwasher, Oven/Range - Gas, Stainless Steel Appliances, Water Heater
Heat Source Natural Gas
Laundry Main Floor
Exterior
Exterior Feature Patio(s)
Fence Picket, Privacy
Water Access N
Roof Type Architectural Shingle
Accessibility None
Porch Patio(s)
Garage N
Building
Story 2
Foundation Stone
Sewer Public Sewer
Water Public
Architectural Style Converted Dwelling, Craftsman
Level or Stories 2
Additional Building Above Grade, Below Grade
Structure Type Vaulted Ceilings,Paneled Walls,Wood Ceilings,2 Story Ceilings
New Construction N
Schools
School District Baltimore City Public Schools
Others
Senior Community No
Tax ID 0327134947 033
Ownership Fee Simple
SqFt Source Assessor
Horse Property N
Special Listing Condition Standard

"My job is to find and attract mastery-based agents to the office, protect the culture, and make sure everyone is happy! "






