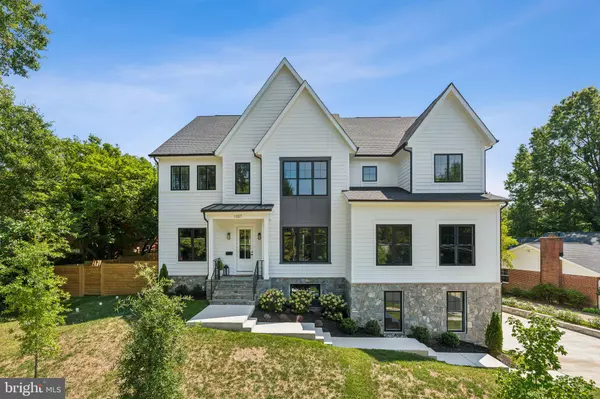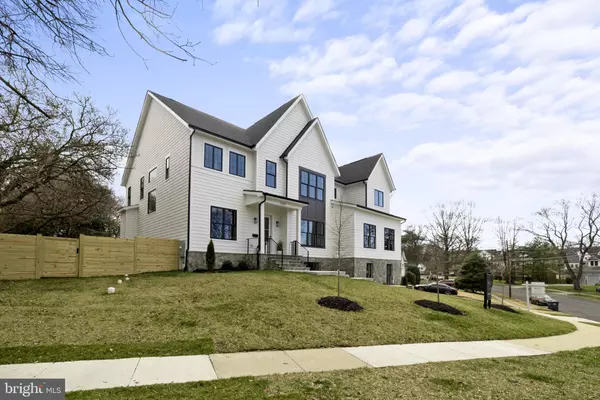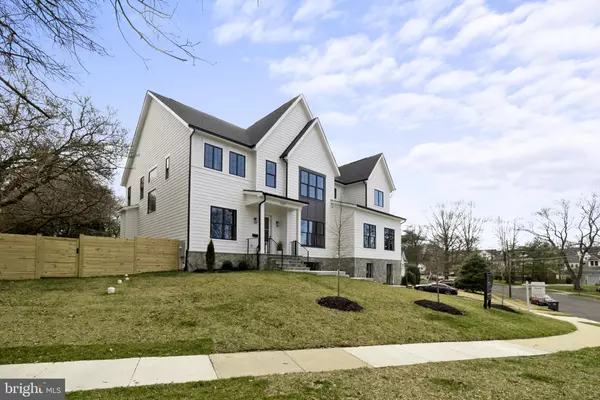7 Beds
8 Baths
7,136 SqFt
7 Beds
8 Baths
7,136 SqFt
Key Details
Property Type Single Family Home
Sub Type Detached
Listing Status Active
Purchase Type For Sale
Square Footage 7,136 sqft
Price per Sqft $373
Subdivision Broyhills Mclean Estates
MLS Listing ID VAFX2196674
Style Craftsman
Bedrooms 7
Full Baths 7
Half Baths 1
HOA Y/N N
Abv Grd Liv Area 5,017
Originating Board BRIGHT
Year Built 2023
Annual Tax Amount $7,649
Tax Year 2023
Lot Size 0.261 Acres
Acres 0.26
Property Description
Location
State VA
County Fairfax
Zoning 130
Rooms
Other Rooms Living Room, Dining Room, Primary Bedroom, Bedroom 2, Bedroom 3, Bedroom 4, Bedroom 5, Kitchen, Great Room, Laundry, Office, Storage Room, Media Room, Bedroom 6, Bathroom 2, Bathroom 3, Primary Bathroom, Full Bath, Half Bath, Screened Porch, Additional Bedroom
Basement Full, Fully Finished, Walkout Stairs, Walkout Level, Windows
Main Level Bedrooms 1
Interior
Interior Features Butlers Pantry, Formal/Separate Dining Room, Kitchen - Island, Bathroom - Soaking Tub, Pantry, Primary Bath(s)
Hot Water Natural Gas
Heating Forced Air
Cooling Central A/C
Fireplaces Number 2
Equipment Built-In Microwave, Dishwasher, Disposal, Dryer, Icemaker, Range Hood, Refrigerator, Stainless Steel Appliances, Washer
Fireplace Y
Appliance Built-In Microwave, Dishwasher, Disposal, Dryer, Icemaker, Range Hood, Refrigerator, Stainless Steel Appliances, Washer
Heat Source Natural Gas
Laundry Upper Floor
Exterior
Parking Features Basement Garage
Garage Spaces 3.0
Water Access N
Accessibility Elevator
Attached Garage 3
Total Parking Spaces 3
Garage Y
Building
Story 3
Foundation Other
Sewer Public Sewer
Water Public
Architectural Style Craftsman
Level or Stories 3
Additional Building Above Grade, Below Grade
New Construction Y
Schools
Elementary Schools Franklin Sherman
Middle Schools Longfellow
High Schools Mclean
School District Fairfax County Public Schools
Others
Senior Community No
Tax ID 0301 12 0017
Ownership Fee Simple
SqFt Source Estimated
Special Listing Condition Standard

"My job is to find and attract mastery-based agents to the office, protect the culture, and make sure everyone is happy! "






