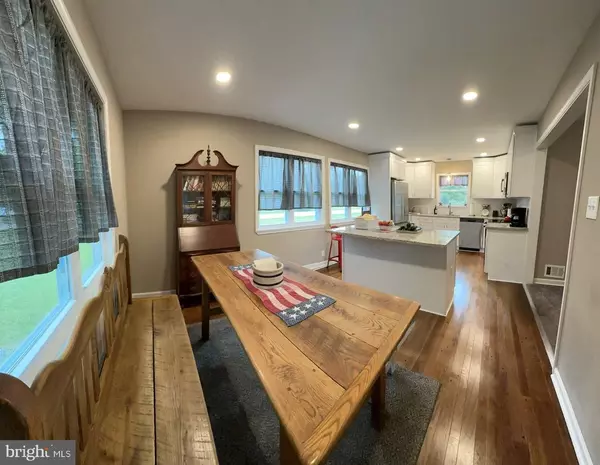3 Beds
1 Bath
1,164 SqFt
3 Beds
1 Bath
1,164 SqFt
Key Details
Property Type Single Family Home
Sub Type Detached
Listing Status Active
Purchase Type For Sale
Square Footage 1,164 sqft
Price per Sqft $373
Subdivision Golden Beach
MLS Listing ID MDSM2020384
Style Ranch/Rambler
Bedrooms 3
Full Baths 1
HOA Fees $40/ann
HOA Y/N Y
Abv Grd Liv Area 1,164
Originating Board BRIGHT
Year Built 1967
Annual Tax Amount $2,352
Tax Year 2024
Lot Size 0.751 Acres
Acres 0.75
Property Description
Location
State MD
County Saint Marys
Zoning RNC
Rooms
Main Level Bedrooms 3
Interior
Interior Features Combination Kitchen/Dining, Entry Level Bedroom, Kitchen - Eat-In, Kitchen - Island, Kitchen - Table Space, Upgraded Countertops, Wood Floors
Hot Water Electric
Heating Heat Pump(s), Forced Air
Cooling Central A/C, Heat Pump(s)
Flooring Hardwood, Partially Carpeted, Vinyl
Equipment Built-In Microwave, Dishwasher, Dryer - Front Loading, Energy Efficient Appliances, Icemaker, Oven/Range - Electric, Refrigerator, Stainless Steel Appliances, Washer - Front Loading, Water Heater
Furnishings No
Fireplace N
Window Features Replacement,Vinyl Clad
Appliance Built-In Microwave, Dishwasher, Dryer - Front Loading, Energy Efficient Appliances, Icemaker, Oven/Range - Electric, Refrigerator, Stainless Steel Appliances, Washer - Front Loading, Water Heater
Heat Source Electric
Laundry Dryer In Unit, Main Floor, Washer In Unit
Exterior
Exterior Feature Porch(es), Deck(s)
Garage Spaces 6.0
Water Access Y
View Garden/Lawn
Roof Type Fiberglass,Shingle
Street Surface Black Top
Accessibility None
Porch Porch(es), Deck(s)
Road Frontage City/County
Total Parking Spaces 6
Garage N
Building
Lot Description Corner, Additional Lot(s)
Story 1
Foundation Crawl Space
Sewer Mound System, Septic Exists
Water Well
Architectural Style Ranch/Rambler
Level or Stories 1
Additional Building Above Grade, Below Grade
New Construction N
Schools
Elementary Schools Lettie Marshall Dent
Middle Schools Margaret Brent
High Schools Chopticon
School District St. Marys County Public Schools
Others
Pets Allowed Y
Senior Community No
Tax ID 1905022010
Ownership Fee Simple
SqFt Source Assessor
Acceptable Financing Conventional, FHA, FHLMC, FNMA, USDA, VA
Horse Property N
Listing Terms Conventional, FHA, FHLMC, FNMA, USDA, VA
Financing Conventional,FHA,FHLMC,FNMA,USDA,VA
Special Listing Condition Standard
Pets Allowed Cats OK, Dogs OK

"My job is to find and attract mastery-based agents to the office, protect the culture, and make sure everyone is happy! "






