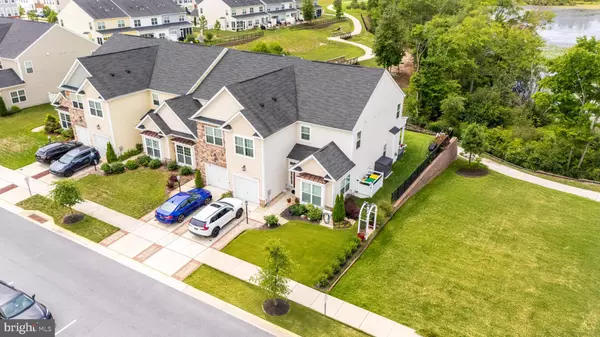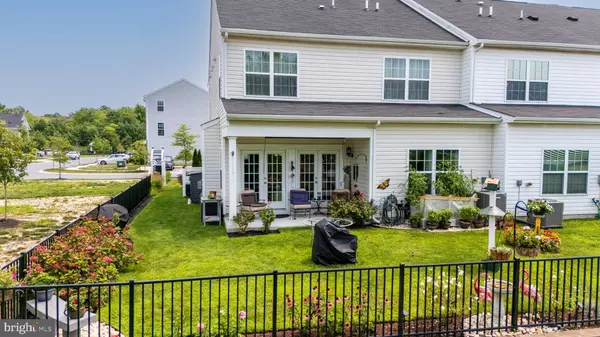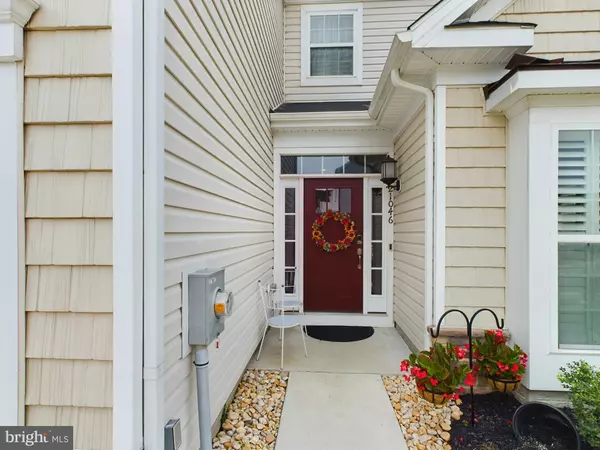3 Beds
3 Baths
2,242 SqFt
3 Beds
3 Baths
2,242 SqFt
Key Details
Property Type Townhouse
Sub Type End of Row/Townhouse
Listing Status Active
Purchase Type For Sale
Square Footage 2,242 sqft
Price per Sqft $189
Subdivision None Available
MLS Listing ID DESU2067266
Style Other
Bedrooms 3
Full Baths 2
Half Baths 1
HOA Fees $209/mo
HOA Y/N Y
Abv Grd Liv Area 2,242
Originating Board BRIGHT
Year Built 2018
Annual Tax Amount $3,007
Tax Year 2023
Lot Size 4,356 Sqft
Acres 0.1
Lot Dimensions 40.00 x 112.00
Property Description
The gourmet kitchen, equipped with meticulously maintained appliances, is a chef's dream, and the inviting island counter with seating for six guests is perfect for entertaining. Gather in the formal dining room where your guests will enjoy their meal soaking in the natural light that only this end unit townhome can offer.
The spacious owner's suite offers a peaceful retreat, featuring breathtaking one-of-a-kind pond views that provide a calming atmosphere. Upstairs, a versatile second living space awaits your imagination—envision a media room, home office, or play area. With two additional bedrooms upstairs, the possibilities are endless, as you continue to take in the stunning pond view.
Step outside onto the patio to a beautifully landscaped backyard, perfect for outdoor gatherings, morning coffee, or simply unwinding in nature's embrace. With a west-facing rear porch, you'll have exclusive sunset views over the pond to enjoy every evening.
The community of Plantation Lakes boasts luxurious amenities, including a pool, tennis court, basketball court, golf course, clubhouse, walking paths, and restaurant! Experience a refined lifestyle in this charming, spacious home. Don't miss the chance to make it your oasis!
Location
State DE
County Sussex
Area Dagsboro Hundred (31005)
Zoning R1
Rooms
Main Level Bedrooms 1
Interior
Interior Features Attic, Breakfast Area, Entry Level Bedroom, Carpet, Ceiling Fan(s), Dining Area, Combination Kitchen/Living, Family Room Off Kitchen, Floor Plan - Open, Formal/Separate Dining Room, Kitchen - Gourmet, Walk-in Closet(s)
Hot Water Natural Gas
Heating Forced Air
Cooling Central A/C
Flooring Carpet, Luxury Vinyl Plank
Inclusions Range with Oven, Kitchen Refrigerator, Dishwasher, Microwave, Washer, Dryer, Water Filter, Water Heater, Screens, Shades/Blinds, Smoke Detectors, Carbon Monoxide Detectors, Fireplace Equipment, Bathroom Vents/Fans, Ceiling Fans, Wall Brackets for TV, Garage Opener, Upstairs Curtains.
Equipment Oven/Range - Electric, Refrigerator, Dishwasher, Microwave, Washer, Dryer, Water Heater
Fireplace N
Window Features Screens,Sliding
Appliance Oven/Range - Electric, Refrigerator, Dishwasher, Microwave, Washer, Dryer, Water Heater
Heat Source Natural Gas
Exterior
Parking Features Garage - Front Entry
Garage Spaces 2.0
Amenities Available Basketball Courts, Bike Trail, Jog/Walk Path, Putting Green, Swimming Pool, Tennis Courts, Golf Course, Club House, Bar/Lounge, Community Center, Fitness Center
Water Access N
View Pond, Trees/Woods
Accessibility None
Attached Garage 1
Total Parking Spaces 2
Garage Y
Building
Story 2
Foundation Concrete Perimeter
Sewer Public Sewer
Water Public
Architectural Style Other
Level or Stories 2
Additional Building Above Grade, Below Grade
New Construction N
Schools
School District Indian River
Others
Senior Community No
Tax ID 133-16.00-1254.00
Ownership Fee Simple
SqFt Source Estimated
Acceptable Financing Cash, USDA, VA, FHA, Conventional
Listing Terms Cash, USDA, VA, FHA, Conventional
Financing Cash,USDA,VA,FHA,Conventional
Special Listing Condition Standard

"My job is to find and attract mastery-based agents to the office, protect the culture, and make sure everyone is happy! "






