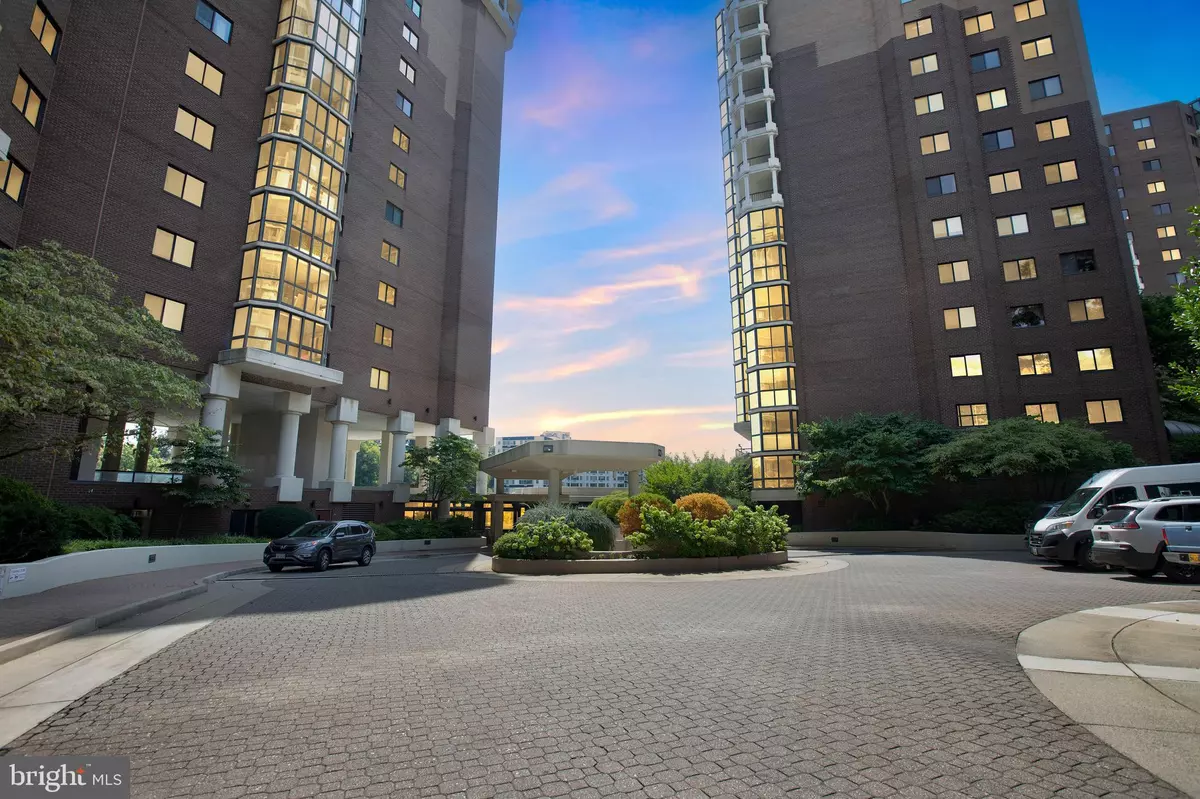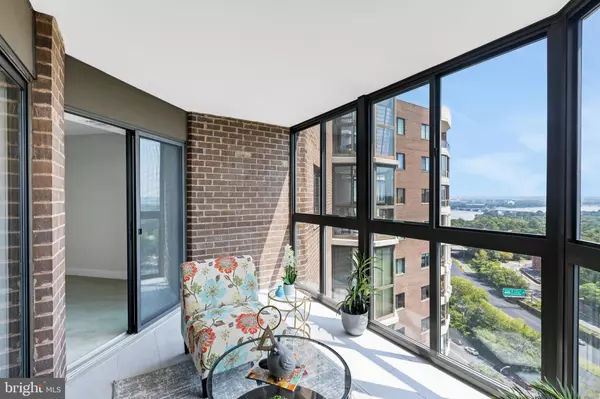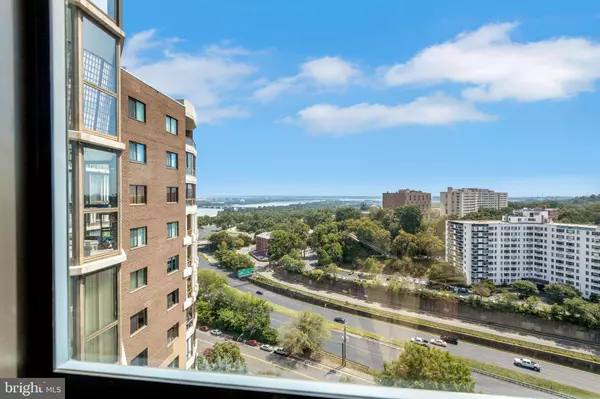2 Beds
2 Baths
1,205 SqFt
2 Beds
2 Baths
1,205 SqFt
Key Details
Property Type Condo
Sub Type Condo/Co-op
Listing Status Active
Purchase Type For Sale
Square Footage 1,205 sqft
Price per Sqft $643
Subdivision Belvedere Condominium
MLS Listing ID VAAR2045196
Style Other
Bedrooms 2
Full Baths 2
HOA Fees $834/mo
HOA Y/N Y
Abv Grd Liv Area 1,205
Originating Board BRIGHT
Year Built 1987
Annual Tax Amount $6,947
Tax Year 2023
Property Description
Location
State VA
County Arlington
Zoning RA4.8
Direction Southeast
Rooms
Other Rooms Living Room, Dining Room, Primary Bedroom, Bedroom 2, Kitchen, Screened Porch
Main Level Bedrooms 2
Interior
Interior Features Kitchen - Table Space, Dining Area, Primary Bath(s), Floor Plan - Open
Hot Water Electric
Heating Heat Pump(s)
Cooling Heat Pump(s)
Flooring Luxury Vinyl Plank, Partially Carpeted
Equipment Dishwasher, Disposal, Dryer, Exhaust Fan, Microwave, Oven/Range - Electric, Range Hood, Refrigerator, Washer, Washer/Dryer Stacked
Fireplace N
Appliance Dishwasher, Disposal, Dryer, Exhaust Fan, Microwave, Oven/Range - Electric, Range Hood, Refrigerator, Washer, Washer/Dryer Stacked
Heat Source Electric
Exterior
Parking Features Garage Door Opener, Garage - Side Entry, Underground
Garage Spaces 1.0
Amenities Available Pool - Outdoor, Exercise Room, Fitness Center, Meeting Room, Party Room, Reserved/Assigned Parking, Tennis Courts, Storage Bin
Water Access N
Accessibility None
Attached Garage 1
Total Parking Spaces 1
Garage Y
Building
Story 1
Unit Features Hi-Rise 9+ Floors
Sewer Public Sewer
Water Public
Architectural Style Other
Level or Stories 1
Additional Building Above Grade, Below Grade
New Construction N
Schools
Elementary Schools Key
Middle Schools Williamsburg
High Schools Yorktown
School District Arlington County Public Schools
Others
Pets Allowed Y
HOA Fee Include Ext Bldg Maint,Management,Insurance,Parking Fee,Pool(s),Recreation Facility,Snow Removal,Sewer,Water,Trash
Senior Community No
Tax ID 17-003-539
Ownership Condominium
Special Listing Condition Standard
Pets Allowed Case by Case Basis, Pet Addendum/Deposit, Size/Weight Restriction

"My job is to find and attract mastery-based agents to the office, protect the culture, and make sure everyone is happy! "






