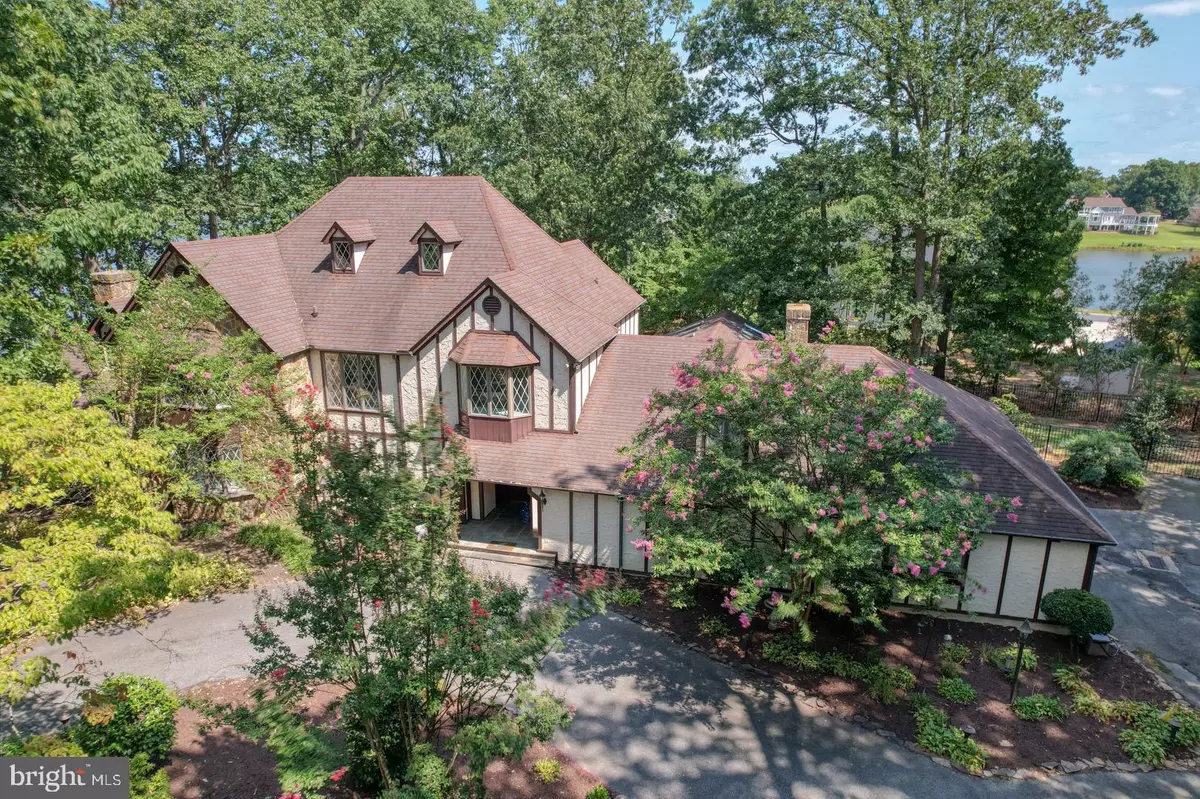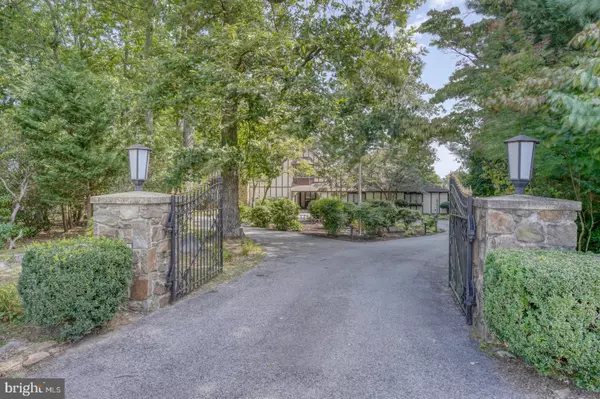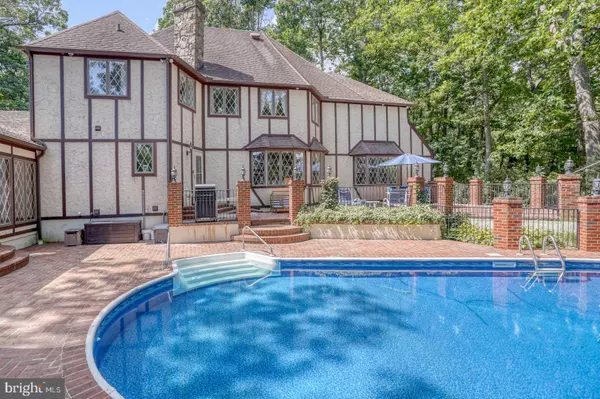5 Beds
6 Baths
5,274 SqFt
5 Beds
6 Baths
5,274 SqFt
Key Details
Property Type Single Family Home
Sub Type Detached
Listing Status Under Contract
Purchase Type For Sale
Square Footage 5,274 sqft
Price per Sqft $169
Subdivision Pennwood
MLS Listing ID DEKT2031112
Style Tudor
Bedrooms 5
Full Baths 4
Half Baths 2
HOA Fees $100/ann
HOA Y/N Y
Abv Grd Liv Area 5,274
Originating Board BRIGHT
Year Built 1980
Annual Tax Amount $4,676
Tax Year 2022
Lot Size 1.000 Acres
Acres 1.0
Lot Dimensions 1.00 x 0.00
Property Description
This is waterfront architectural excellence making this home a true masterpiece of sophistication and style. Nestled on a sprawling 1.2 acre lot, this exceptional 5-bedroom, 4/2 bath home boasts nearly 5300 SF of living space. With generously sized living areas, this home offers the ideal canvas for both intimate gatherings and lively entertainment. Every detail is a testament to refined luxury and impeccable craftsmanship. With several lavish living areas, a large dining space, full finished basement and a chef's dream gourmet kitchen, entertaining becomes an art form, effortlessly blending indoor and outdoor living spaces to create an atmosphere of elegance and charm. While enjoying your backyard private oasis, take a dip in the inviting saltwater pool, surrounded by lush greenery and ample outdoor space for basking in the sun. With its prime location, luxurious amenities, and unparalleled water views, this home offers a lifestyle of luxury and tranquility that is truly unmatched, perfect for the discerning homeowner who seeks to elevate their living experience. Schedule your tour!
Location
State DE
County Kent
Area Caesar Rodney (30803)
Zoning RS1
Rooms
Basement Fully Finished, Heated, Improved, Outside Entrance
Interior
Hot Water Electric
Heating Forced Air
Cooling Central A/C
Fireplaces Number 3
Fireplace Y
Heat Source Natural Gas
Exterior
Parking Features Garage - Side Entry
Garage Spaces 3.0
Pool Saltwater, In Ground, Heated
Water Access N
Accessibility None
Attached Garage 3
Total Parking Spaces 3
Garage Y
Building
Story 2
Foundation Permanent
Sewer Public Sewer
Water Well
Architectural Style Tudor
Level or Stories 2
Additional Building Above Grade, Below Grade
New Construction N
Schools
School District Caesar Rodney
Others
Senior Community No
Tax ID NM-00-08603-01-3900-000
Ownership Fee Simple
SqFt Source Assessor
Special Listing Condition Standard

"My job is to find and attract mastery-based agents to the office, protect the culture, and make sure everyone is happy! "






