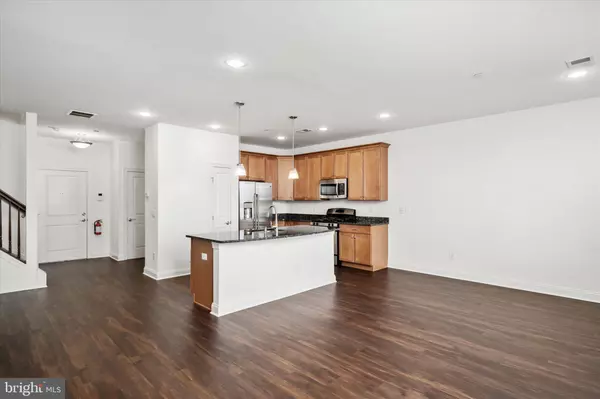3 Beds
4 Baths
1,729 SqFt
3 Beds
4 Baths
1,729 SqFt
OPEN HOUSE
Sun Jan 26, 12:00pm - 2:00pm
Key Details
Property Type Townhouse
Sub Type Interior Row/Townhouse
Listing Status Active
Purchase Type For Sale
Square Footage 1,729 sqft
Price per Sqft $300
Subdivision Town Center
MLS Listing ID NJME2048574
Style Other
Bedrooms 3
Full Baths 4
HOA Fees $491/mo
HOA Y/N Y
Abv Grd Liv Area 1,729
Originating Board BRIGHT
Year Built 2012
Annual Tax Amount $10,784
Tax Year 2024
Lot Size 3.102 Acres
Acres 3.1
Lot Dimensions 0.00 x 0.00
Property Description
Welcome to this stunning three-story, three bedroom, 4 bath townhome in the heart of Town Center! This rarely available home offers spacious living across three well-designed floors, complete with a street entrance and a covered front porch and a covered parking space.
Step inside to discover luxury vinyl plank floors, gleaming granite kitchen countertops, stainless steel appliances, and a pantry. The main level features open concept living with an oversized living room, dining area and kitchen. Full bath on the main level.
The upper level features two full bedrooms and two beautifully appointed bathrooms, ensuring ample space and convenience. Convenient second floor laundry.
The finished lower level adds versatility with it's third bedroom and full bath, ideal as a guest suite, office, or entertainment area.
The chef's kitchen boasts stainless steel appliances, granite countertops, 42" cabinets, and a center island perfect for meals and gatherings. Large windows enhance natural light, while LVP and hardwoods run throughout the unit.
This townhome offers stylish, maintenance-free living in a prime location. Whether you're seeking a family home or a luxurious retreat, don't miss this opportunity to experience modern living with all the conveniences of Town Center!
Location
State NJ
County Mercer
Area Robbinsville Twp (21112)
Zoning TC
Rooms
Other Rooms Dining Room, Primary Bedroom, Bedroom 2, Kitchen, Great Room
Interior
Interior Features Kitchen - Island
Hot Water Natural Gas
Heating Central
Cooling Central A/C
Inclusions Covered parking spot
Fireplace N
Heat Source Natural Gas
Exterior
Garage Spaces 1.0
Carport Spaces 1
Water Access N
Accessibility None
Total Parking Spaces 1
Garage N
Building
Story 3
Foundation Concrete Perimeter
Sewer Public Sewer
Water Public
Architectural Style Other
Level or Stories 3
Additional Building Above Grade, Below Grade
New Construction N
Schools
School District Robbinsville Twp
Others
Pets Allowed Y
HOA Fee Include Insurance,Lawn Maintenance,Snow Removal,Trash,Water
Senior Community No
Tax ID 12-00003 41-00001-C0509
Ownership Fee Simple
SqFt Source Assessor
Acceptable Financing Cash, Conventional
Listing Terms Cash, Conventional
Financing Cash,Conventional
Special Listing Condition Standard
Pets Allowed Dogs OK

"My job is to find and attract mastery-based agents to the office, protect the culture, and make sure everyone is happy! "






