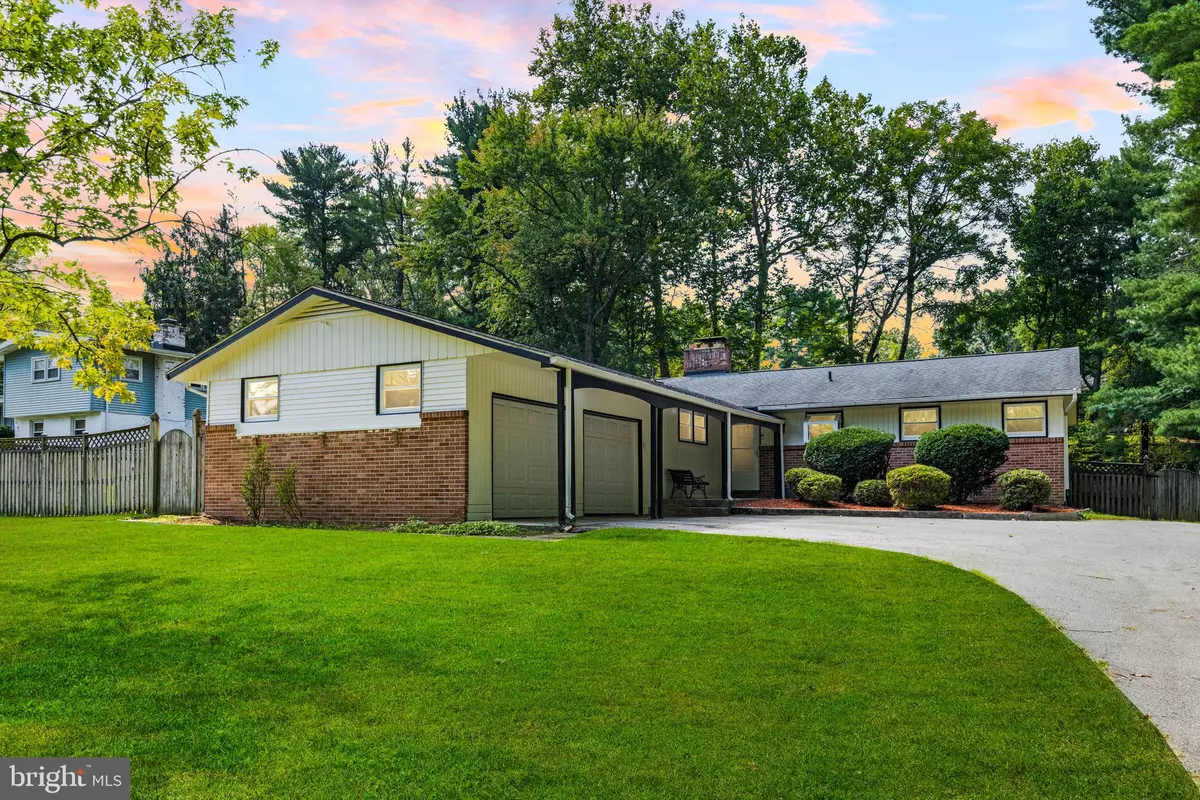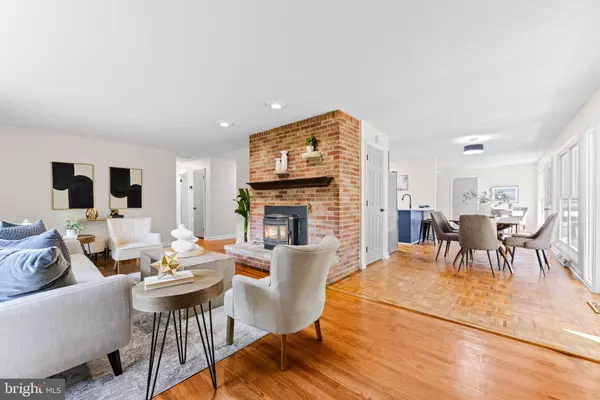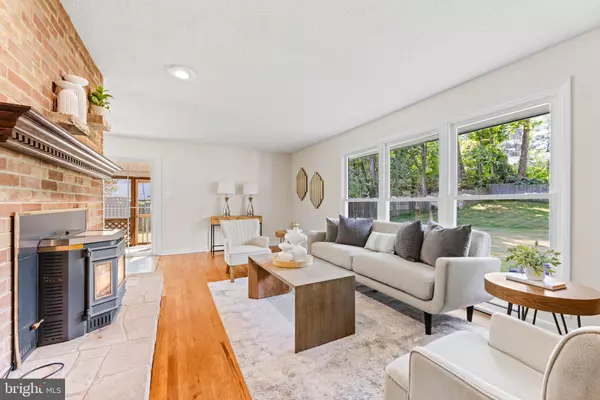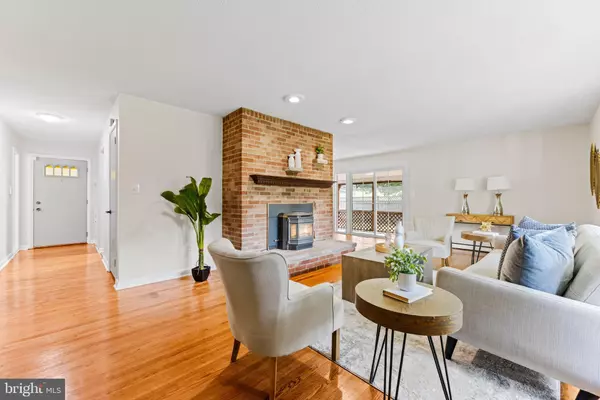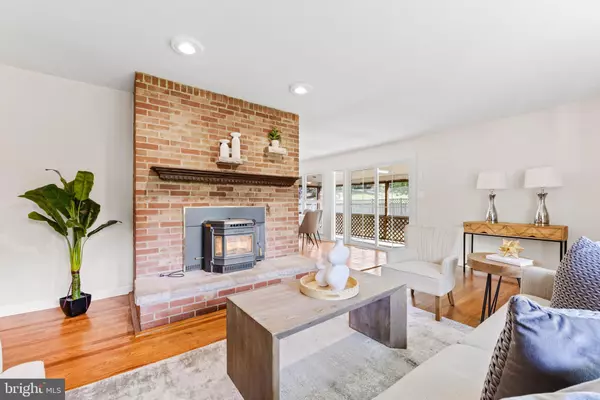4 Beds
3 Baths
3,070 SqFt
4 Beds
3 Baths
3,070 SqFt
Key Details
Property Type Single Family Home
Sub Type Detached
Listing Status Under Contract
Purchase Type For Sale
Square Footage 3,070 sqft
Price per Sqft $195
Subdivision Dalton Springs
MLS Listing ID MDHW2043228
Style Ranch/Rambler
Bedrooms 4
Full Baths 2
Half Baths 1
HOA Y/N N
Abv Grd Liv Area 1,665
Originating Board BRIGHT
Year Built 1959
Annual Tax Amount $6,566
Tax Year 2024
Lot Size 0.766 Acres
Acres 0.77
Property Description
The kitchen is perfect for family gatherings, with stainless steel appliances, natural stone countertops, and an open layout ideal for meal prep and entertaining. New windows and a slider glass door, installed in 2024, flood the home with natural light. The roof, installed in 2020, offers long-term peace of mind. Additional key updates include a new HVAC system and water heater, both installed in 2020 for energy efficiency and comfort.
The freshly painted basement features new carpeting, a bedroom, a large open area perfect for entertaining, a half bathroom, and a laundry room. A walkout exterior exit adds convenience and accessibility.
Situated on a spacious flat lot with endless potential, the property includes a storage shed and a screened-in porch off the kitchen for comfortable outdoor enjoyment. The home also offers a 2-car garage and an oversized driveway with plenty of parking. Located in a quiet neighborhood with easy access to local schools, Columbia Mall, and major highways 295 and 100, this home is a perfect blend of convenience, modern upgrades, and tranquility. Don't miss out on this incredible opportunity!
Location
State MD
County Howard
Zoning R20
Rooms
Other Rooms Living Room, Dining Room, Primary Bedroom, Bedroom 2, Bedroom 3, Kitchen, Game Room, Den
Basement Outside Entrance, Fully Finished
Main Level Bedrooms 3
Interior
Interior Features Combination Kitchen/Dining, Dining Area, Primary Bath(s), Wood Floors, Bathroom - Walk-In Shower, Bathroom - Soaking Tub, Carpet, Breakfast Area, Entry Level Bedroom, Family Room Off Kitchen, Recessed Lighting, Stove - Pellet, Upgraded Countertops
Hot Water Natural Gas
Heating Forced Air
Cooling Ceiling Fan(s), Central A/C
Fireplaces Number 1
Fireplaces Type Brick, Wood
Equipment Dishwasher, Disposal, Dryer, Icemaker, Oven/Range - Gas, Oven - Self Cleaning, Refrigerator, Built-In Microwave, Stainless Steel Appliances, Washer, Water Heater
Fireplace Y
Window Features Screens
Appliance Dishwasher, Disposal, Dryer, Icemaker, Oven/Range - Gas, Oven - Self Cleaning, Refrigerator, Built-In Microwave, Stainless Steel Appliances, Washer, Water Heater
Heat Source Natural Gas
Laundry Washer In Unit, Dryer In Unit
Exterior
Exterior Feature Screened
Parking Features Garage Door Opener
Garage Spaces 10.0
Fence Rear, Wood
Water Access N
View Trees/Woods
Roof Type Asphalt
Accessibility None
Porch Screened
Attached Garage 2
Total Parking Spaces 10
Garage Y
Building
Lot Description Landscaping, Trees/Wooded
Story 2
Foundation Block
Sewer Public Sewer
Water Well, Public Hook-up Available
Architectural Style Ranch/Rambler
Level or Stories 2
Additional Building Above Grade, Below Grade
New Construction N
Schools
School District Howard County Public School System
Others
Senior Community No
Tax ID 1406459625
Ownership Fee Simple
SqFt Source Assessor
Acceptable Financing Cash, Conventional, FHA, VA
Horse Property N
Listing Terms Cash, Conventional, FHA, VA
Financing Cash,Conventional,FHA,VA
Special Listing Condition Standard

"My job is to find and attract mastery-based agents to the office, protect the culture, and make sure everyone is happy! "

