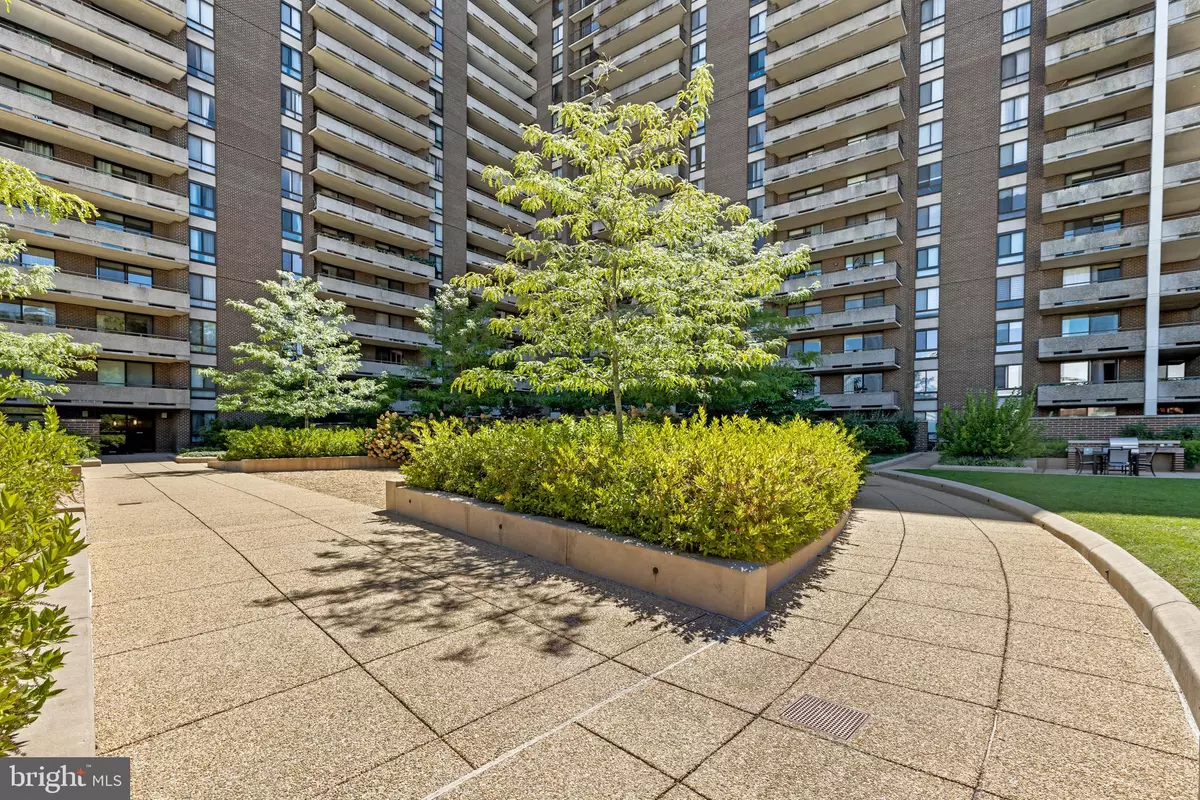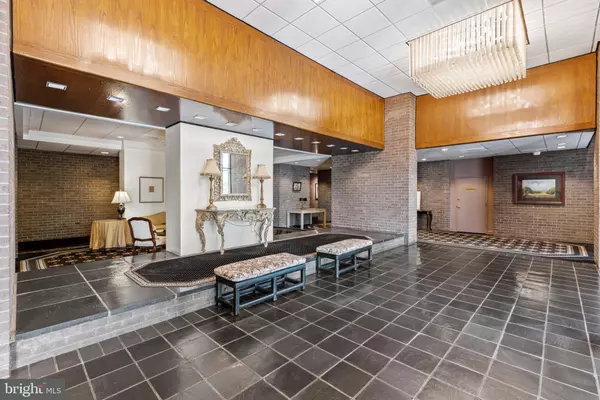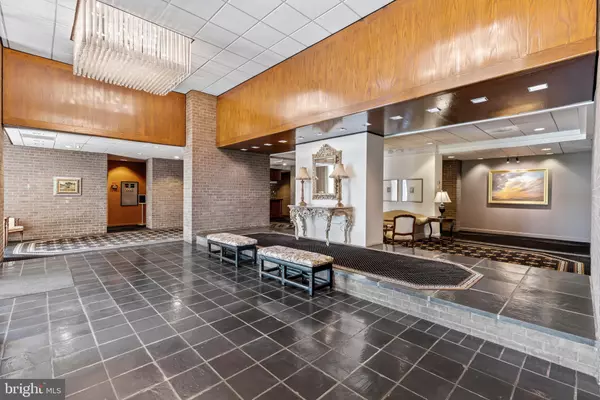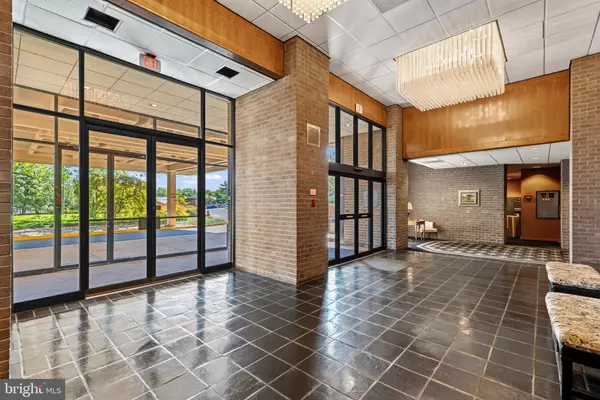2 Beds
2 Baths
1,341 SqFt
2 Beds
2 Baths
1,341 SqFt
Key Details
Property Type Condo
Sub Type Condo/Co-op
Listing Status Active
Purchase Type For Sale
Square Footage 1,341 sqft
Price per Sqft $369
Subdivision Regency At Mclean
MLS Listing ID VAFX2200640
Style Colonial
Bedrooms 2
Full Baths 2
Condo Fees $1,214/mo
HOA Y/N N
Abv Grd Liv Area 1,341
Originating Board BRIGHT
Year Built 1977
Annual Tax Amount $5,007
Tax Year 2024
Property Description
Experience luxury living in this stunning 15th-floor condo with unobstructed views. This contemporary 2-bedroom, 2-bath home features sleek marble floors throughout the main living area and top-of-the-line appliances, perfect for those who appreciate modern elegance. The spacious layout includes an open concept living area, ideal for relaxing or entertaining while the primary suite boasts ample closet space and an en-suite bath, plus, the second bedroom can function as a guest room or home office. The large balcony beckons you to enjoy breathtaking city views.
Designed with comfort and convenience in mind, this condo offers a secure building with 24-hour security, parking, pristine common areas, BBQ pavilions and onsite library and convenience stores. Around thee corner from Metro Station and Tysons Corner.
Whether you're seeking a full-time residence or a corporate retreat, this home caters to your every need.
Location
State VA
County Fairfax
Zoning 230
Rooms
Other Rooms Living Room, Dining Room, Primary Bedroom, Bedroom 2, Kitchen, Foyer, Bathroom 2, Primary Bathroom
Main Level Bedrooms 2
Interior
Hot Water Electric
Heating Central
Cooling Central A/C, Ceiling Fan(s)
Equipment Built-In Microwave, Built-In Range, Dishwasher, Disposal, Dryer - Electric, Dryer - Front Loading, Exhaust Fan, Icemaker, Oven/Range - Electric, Refrigerator, Stainless Steel Appliances, Washer, Washer - Front Loading, Washer/Dryer Stacked
Fireplace N
Appliance Built-In Microwave, Built-In Range, Dishwasher, Disposal, Dryer - Electric, Dryer - Front Loading, Exhaust Fan, Icemaker, Oven/Range - Electric, Refrigerator, Stainless Steel Appliances, Washer, Washer - Front Loading, Washer/Dryer Stacked
Heat Source Electric
Laundry Dryer In Unit, Washer In Unit
Exterior
Exterior Feature Balcony
Parking Features Basement Garage
Garage Spaces 1.0
Amenities Available Beauty Salon, Club House, Common Grounds, Community Center, Convenience Store, Elevator, Library, Meeting Room, Party Room, Pool - Outdoor
Water Access N
View City, Panoramic
Accessibility Elevator
Porch Balcony
Total Parking Spaces 1
Garage Y
Building
Story 1
Unit Features Hi-Rise 9+ Floors
Sewer Public Sewer
Water Public
Architectural Style Colonial
Level or Stories 1
Additional Building Above Grade, Below Grade
New Construction N
Schools
School District Fairfax County Public Schools
Others
Pets Allowed N
HOA Fee Include Air Conditioning,Common Area Maintenance,Electricity,Ext Bldg Maint,Heat,Insurance,Management,Parking Fee,Pool(s),Security Gate,Snow Removal,Trash,Water
Senior Community No
Tax ID 0294 08 1519
Ownership Condominium
Security Features 24 hour security,Desk in Lobby,Main Entrance Lock,Security Gate
Acceptable Financing Cash, Conventional
Listing Terms Cash, Conventional
Financing Cash,Conventional
Special Listing Condition Standard

"My job is to find and attract mastery-based agents to the office, protect the culture, and make sure everyone is happy! "






