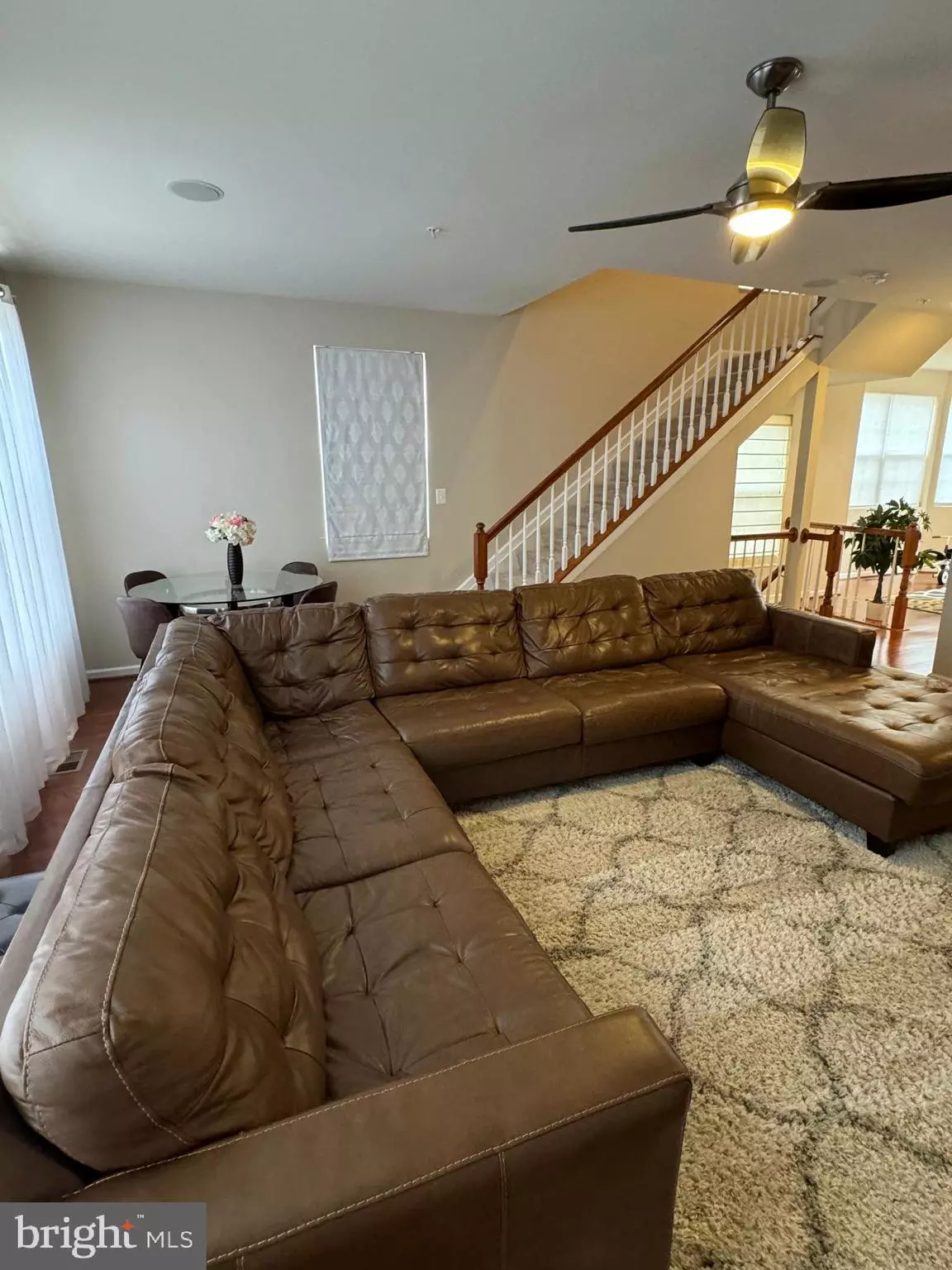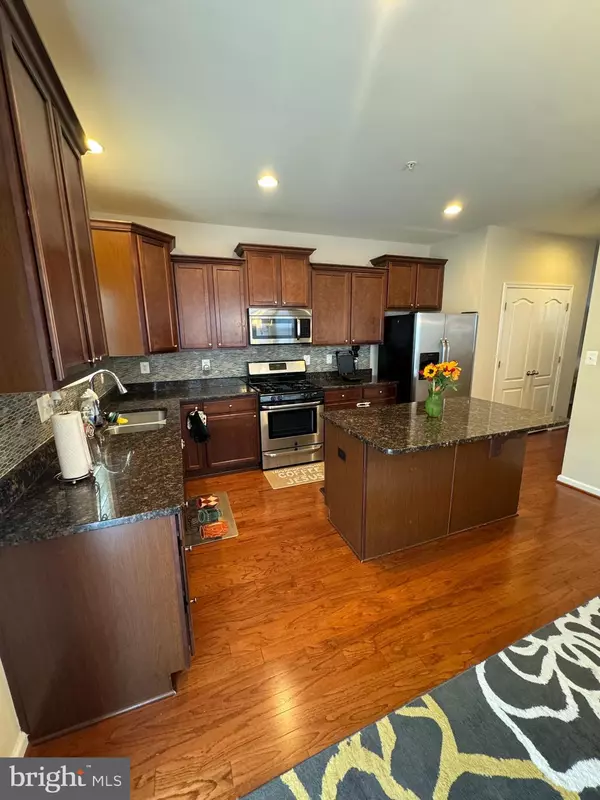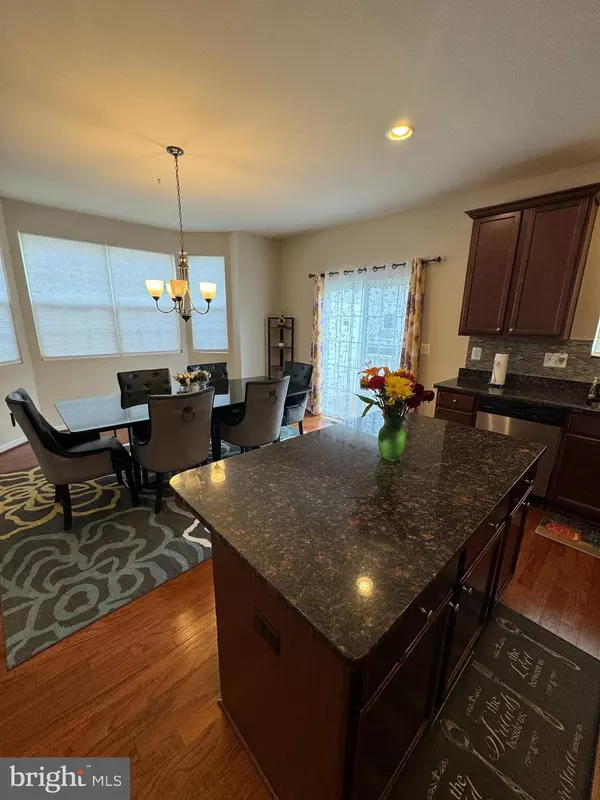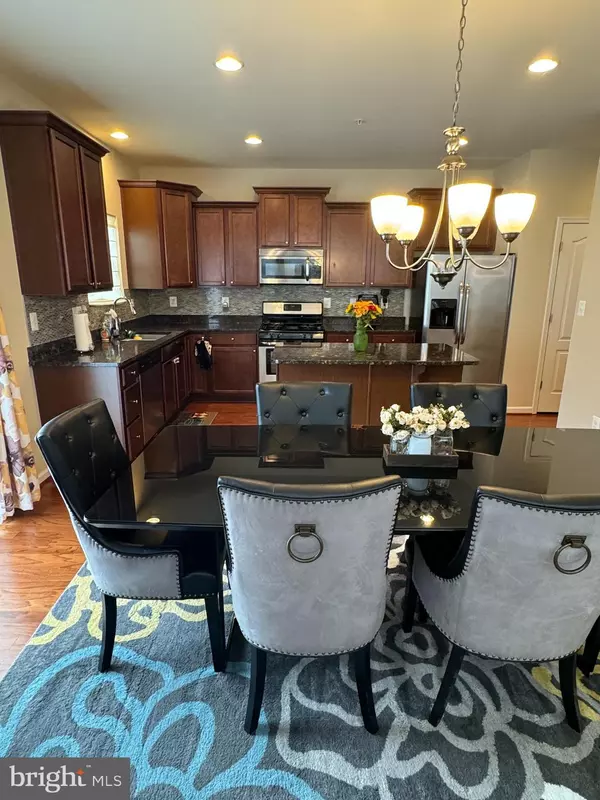4 Beds
4 Baths
2,018 SqFt
4 Beds
4 Baths
2,018 SqFt
Key Details
Property Type Townhouse
Sub Type End of Row/Townhouse
Listing Status Active
Purchase Type For Sale
Square Footage 2,018 sqft
Price per Sqft $208
Subdivision Chelsea Manor
MLS Listing ID MDCH2036286
Style Colonial
Bedrooms 4
Full Baths 3
Half Baths 1
HOA Fees $170/qua
HOA Y/N Y
Abv Grd Liv Area 2,018
Originating Board BRIGHT
Year Built 2017
Annual Tax Amount $4,967
Tax Year 2024
Lot Size 2,134 Sqft
Acres 0.05
Property Description
Step into unparalleled elegance with this stunning 3-story brick end-unit townhouse in the desirable Chelsea Manor community. From the moment you enter, you'll be captivated by the exquisite details and spacious layout that seamlessly blends modern luxury and comfort. With 4 generously sized bedrooms and 3 full bathrooms plus a convenient half bath, this home is perfect for growing families or those who love to entertain. Picture evenings spent in your gourmet kitchen, where culinary mastery comes alive on a spacious granite island surrounded by premium Samsung appliances — it's not just a kitchen; it's an experience.
Imagine waking up each morning in a sanctuary adorned with luxurious finishes: gleaming hardwood floors leading through open living spaces bathed in natural light from two charming bay windows. The ease of having your laundry on the same floor as your bedrooms enhances your everyday life, while smart home technology puts control at your fingertips—adjust the thermostat or access the garage remotely with just a tap. Don't miss out on this incredible opportunity to own a slice of paradise in Chelsea Manor! Schedule your private tour today and step into the lifestyle you've always dreamed of!
Location
State MD
County Charles
Zoning CMR
Rooms
Main Level Bedrooms 1
Interior
Hot Water Natural Gas
Heating Heat Pump(s)
Cooling Central A/C, Ceiling Fan(s)
Flooring Wood
Fireplace N
Heat Source Natural Gas
Exterior
Parking Features Garage - Rear Entry
Garage Spaces 2.0
Water Access N
Accessibility Level Entry - Main
Attached Garage 2
Total Parking Spaces 2
Garage Y
Building
Story 3
Foundation Brick/Mortar
Sewer Public Sewer
Water Public
Architectural Style Colonial
Level or Stories 3
Additional Building Above Grade, Below Grade
New Construction N
Schools
School District Charles County Public Schools
Others
Pets Allowed Y
Senior Community No
Tax ID 0907355089
Ownership Fee Simple
SqFt Source Assessor
Acceptable Financing Cash, Conventional, USDA, VA
Listing Terms Cash, Conventional, USDA, VA
Financing Cash,Conventional,USDA,VA
Special Listing Condition Standard
Pets Allowed No Pet Restrictions

"My job is to find and attract mastery-based agents to the office, protect the culture, and make sure everyone is happy! "






