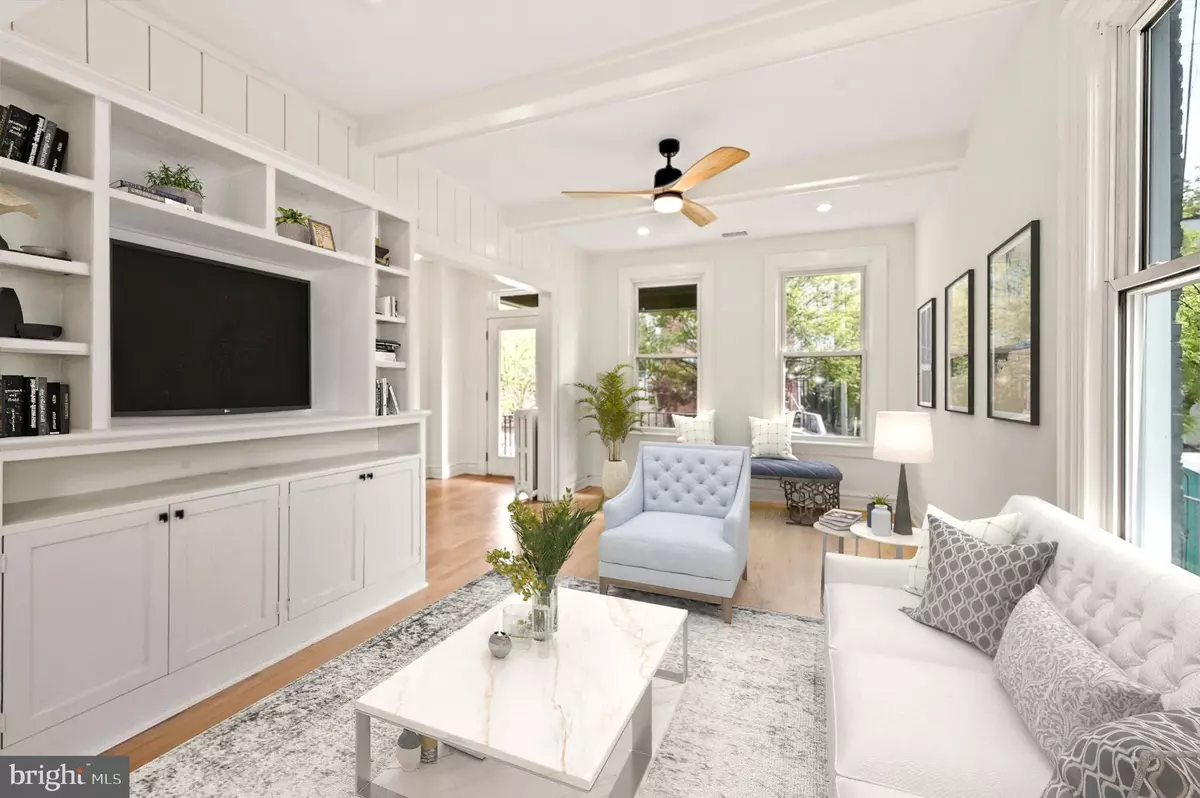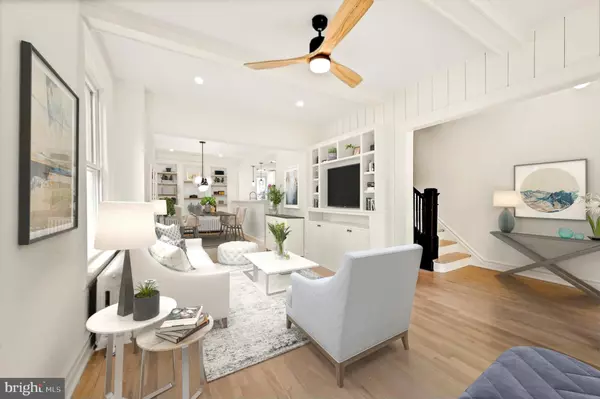3 Beds
4 Baths
2,170 SqFt
3 Beds
4 Baths
2,170 SqFt
Key Details
Property Type Single Family Home, Townhouse
Sub Type Twin/Semi-Detached
Listing Status Active
Purchase Type For Sale
Square Footage 2,170 sqft
Price per Sqft $449
Subdivision Columbia Heights
MLS Listing ID DCDC2161400
Style Contemporary
Bedrooms 3
Full Baths 3
Half Baths 1
HOA Y/N N
Abv Grd Liv Area 1,550
Originating Board BRIGHT
Year Built 1911
Annual Tax Amount $8,091
Tax Year 2024
Lot Size 2,899 Sqft
Acres 0.07
Property Description
Step inside to find an abundance of natural light streaming through numerous windows, illuminating newly refinished oak floors. Thoughtfully updated, the home features brand-new hardware, light fixtures, and a contemporary design that enhances its original character. The main level boasts a semi-open floor plan, ideal for both everyday living and entertaining. The living room features custom built-in shelving around a TV nook, while the dining area provides additional stylish storage and comfortably seats ten. The fully modernized kitchen is a chef's dream, complete with new white cabinetry, quartz countertops, a marble backsplash, and state-of-the-art stainless steel appliances, including a 36” gas range. A breakfast bar offers casual seating, complemented by a nearby wine/dry bar and a convenient half bath.
Upstairs, the home features three bright bedrooms and two beautifully updated bathrooms. The hallway bath includes decorative paneling, updated tile, and a double vanity, while the primary suite is a serene retreat with a sunporch sitting area and an ensuite bath featuring a large tile shower and wide vanity. The fully finished basement doubles as an expansive in-law suite with a full kitchen, private bath, separate washer and dryer, and its own entrance—perfect for guests or rental potential.
Outdoor living is just as impressive, with a large Trex deck for al fresco dining, a grassy yard surrounded by mature landscaping, and two patios—one equipped with a fire pit and seating area. The private off-street parking area accommodates up to three cars, a rare find in this prime location. This beautifully updated home offers modern convenience and timeless style in a sought-after urban setting.
Location
State DC
County Washington
Zoning RF-1
Rooms
Basement Connecting Stairway, Fully Finished, Outside Entrance, Rear Entrance
Interior
Hot Water Natural Gas
Heating Hot Water
Cooling Central A/C
Fireplace N
Heat Source Natural Gas
Exterior
Garage Spaces 1.0
Water Access N
Accessibility Other
Total Parking Spaces 1
Garage N
Building
Story 3
Foundation Other
Sewer Public Sewer
Water Public
Architectural Style Contemporary
Level or Stories 3
Additional Building Above Grade, Below Grade
New Construction N
Schools
School District District Of Columbia Public Schools
Others
Pets Allowed Y
Senior Community No
Tax ID 2827//0063
Ownership Fee Simple
SqFt Source Assessor
Special Listing Condition Standard
Pets Allowed No Pet Restrictions

"My job is to find and attract mastery-based agents to the office, protect the culture, and make sure everyone is happy! "






