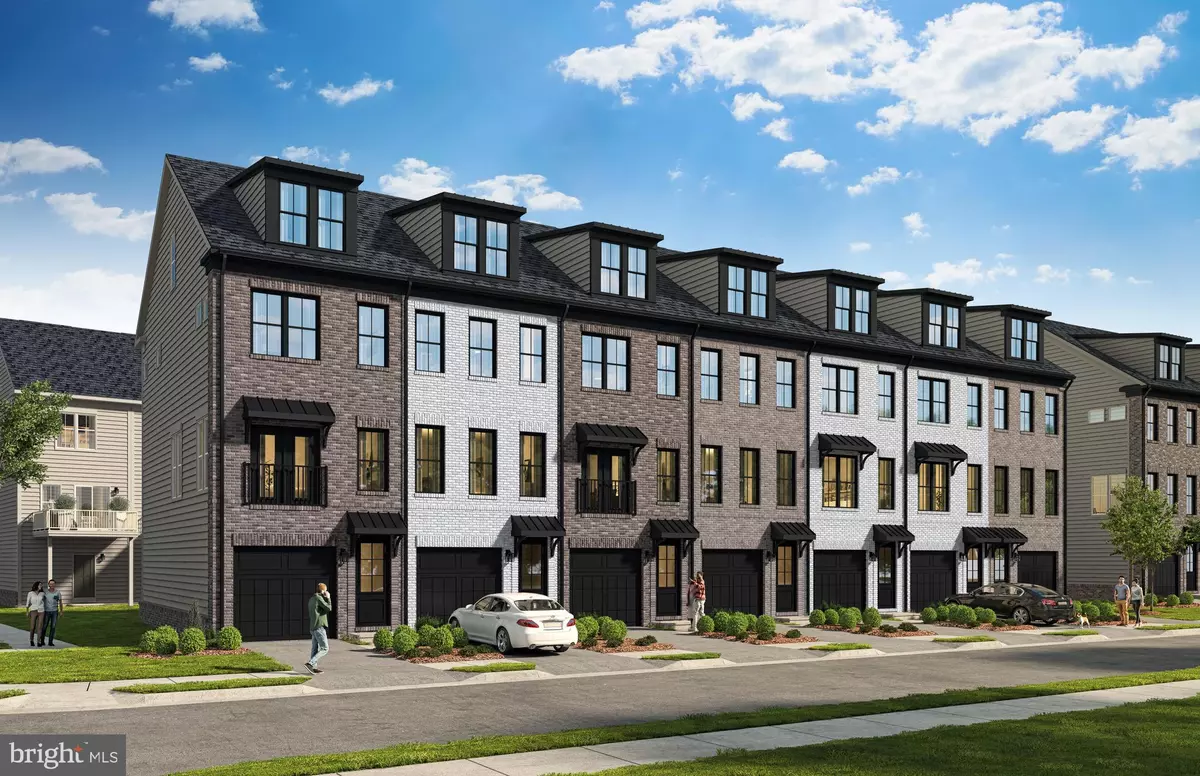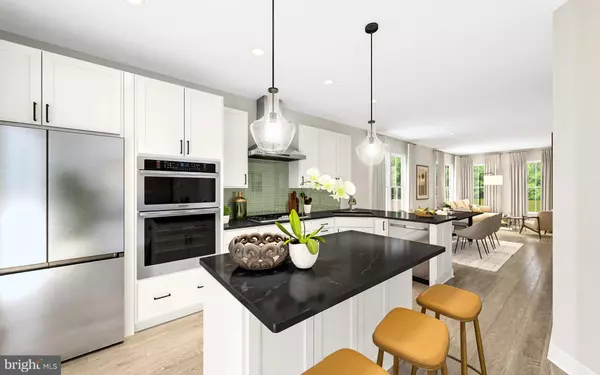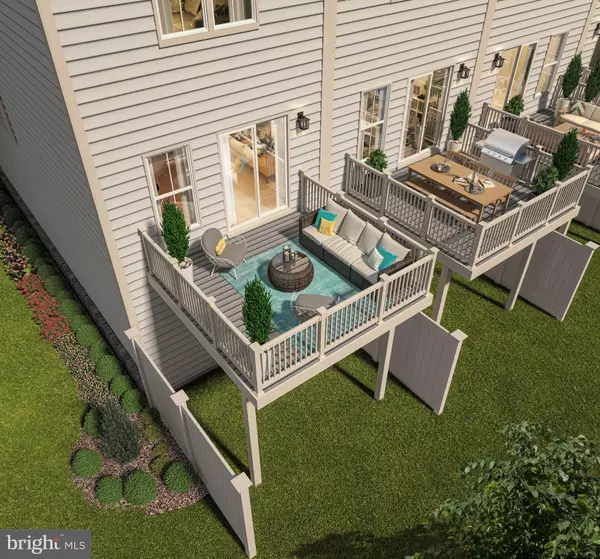3 Beds
3 Baths
1,768 SqFt
3 Beds
3 Baths
1,768 SqFt
Key Details
Property Type Townhouse
Sub Type Interior Row/Townhouse
Listing Status Active
Purchase Type For Sale
Square Footage 1,768 sqft
Price per Sqft $367
Subdivision Downtown Brambleton
MLS Listing ID VALO2081298
Style Traditional
Bedrooms 3
Full Baths 2
Half Baths 1
HOA Fees $231/mo
HOA Y/N Y
Abv Grd Liv Area 1,768
Originating Board BRIGHT
Year Built 2025
Tax Year 2024
Property Description
The Knutson Companies is a locally-owned home builder who takes pride in delivering award-winning architecture for you to enjoy living in every day.
Please contact Catherine for an appointment to learn more and tour our model home located at 42129 Hazel Grove Terrace , Brambleton, VA 20148.
*Photos are of model home
Location
State VA
County Loudoun
Zoning RESIDENTIAL
Rooms
Main Level Bedrooms 3
Interior
Interior Features Dining Area, Family Room Off Kitchen, Floor Plan - Open, Kitchen - Eat-In, Sprinkler System, Upgraded Countertops, Other
Hot Water Electric
Heating Heat Pump(s)
Cooling Central A/C
Flooring Luxury Vinyl Plank, Carpet
Equipment Microwave, Oven/Range - Gas, Refrigerator, Stainless Steel Appliances, Dishwasher
Furnishings No
Fireplace N
Window Features Double Pane,Low-E,Screens
Appliance Microwave, Oven/Range - Gas, Refrigerator, Stainless Steel Appliances, Dishwasher
Heat Source Natural Gas, Electric
Laundry Hookup
Exterior
Exterior Feature Deck(s)
Parking Features Garage - Front Entry
Garage Spaces 3.0
Utilities Available Electric Available, Natural Gas Available
Amenities Available Pool - Outdoor
Water Access N
Roof Type Shingle
Accessibility None
Porch Deck(s)
Road Frontage HOA
Attached Garage 2
Total Parking Spaces 3
Garage Y
Building
Lot Description Rear Yard
Story 4
Foundation Concrete Perimeter, Slab
Sewer Public Septic, Public Sewer
Water Public
Architectural Style Traditional
Level or Stories 4
Additional Building Above Grade
Structure Type 9'+ Ceilings
New Construction Y
Schools
School District Loudoun County Public Schools
Others
Pets Allowed Y
HOA Fee Include Management,Pool(s),Road Maintenance,Snow Removal
Senior Community No
Tax ID 200481544000
Ownership Fee Simple
SqFt Source Estimated
Acceptable Financing FHA, VA, Conventional, Cash
Listing Terms FHA, VA, Conventional, Cash
Financing FHA,VA,Conventional,Cash
Special Listing Condition Standard
Pets Allowed No Pet Restrictions

"My job is to find and attract mastery-based agents to the office, protect the culture, and make sure everyone is happy! "






