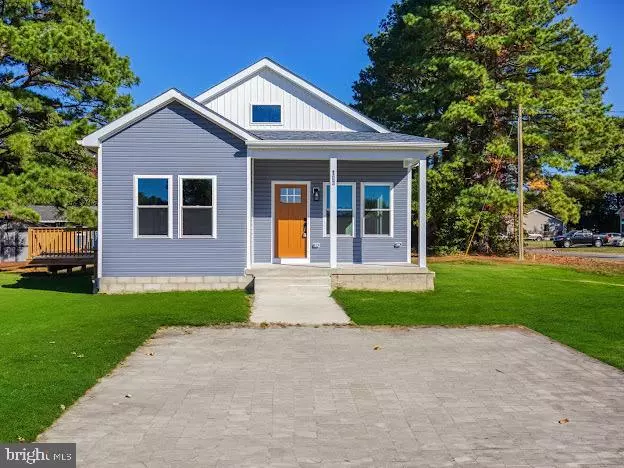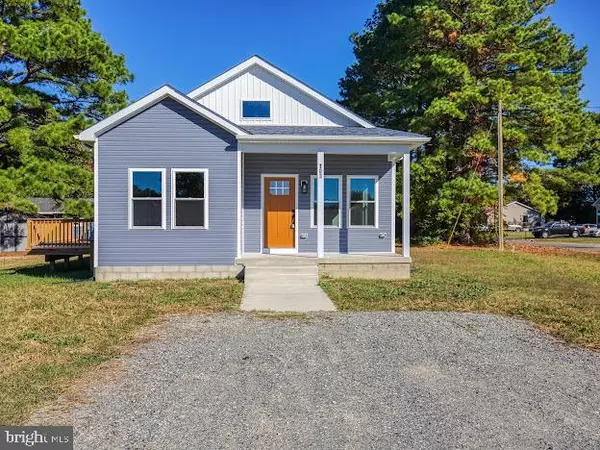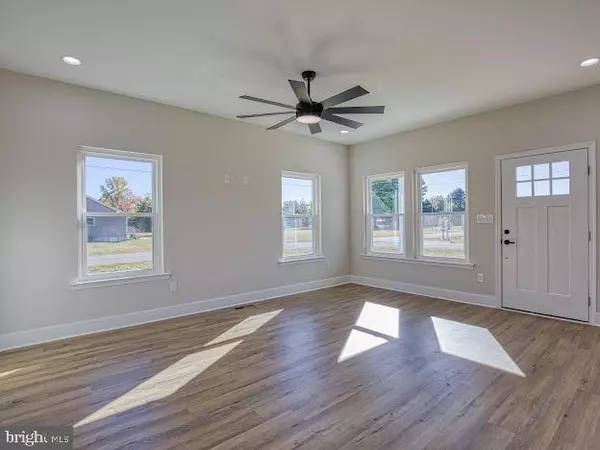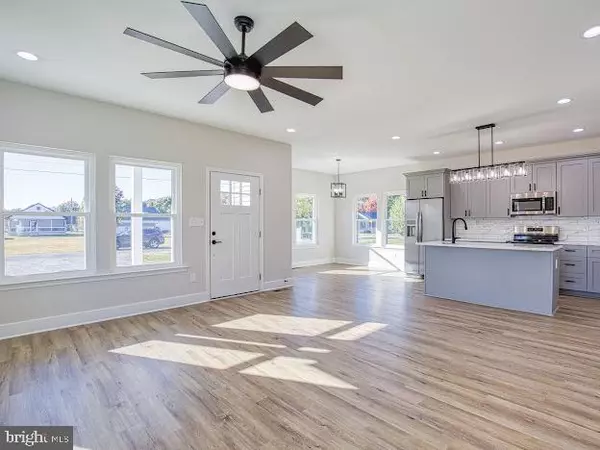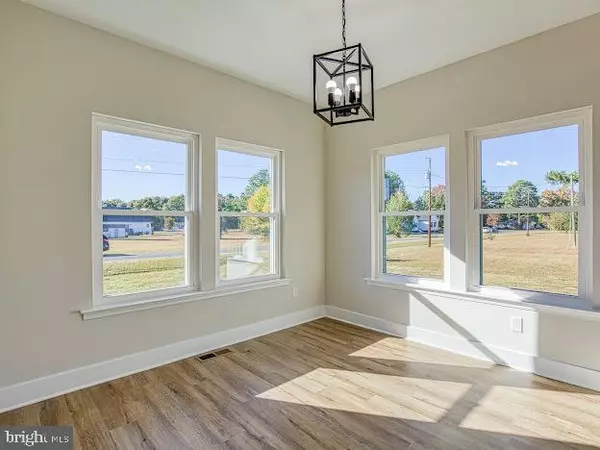3 Beds
2 Baths
1,428 SqFt
3 Beds
2 Baths
1,428 SqFt
Key Details
Property Type Single Family Home
Sub Type Detached
Listing Status Active
Purchase Type For Sale
Square Footage 1,428 sqft
Price per Sqft $210
Subdivision Glebe Harbor
MLS Listing ID VAWE2007638
Style Ranch/Rambler
Bedrooms 3
Full Baths 2
HOA Y/N N
Abv Grd Liv Area 1,428
Originating Board BRIGHT
Year Built 2024
Tax Year 2024
Lot Size 0.268 Acres
Acres 0.27
Property Description
Location
State VA
County Westmoreland
Zoning R2
Rooms
Main Level Bedrooms 3
Interior
Interior Features Attic, Breakfast Area, Floor Plan - Open
Hot Water Electric
Heating Heat Pump(s)
Cooling Ceiling Fan(s), Central A/C, Heat Pump(s)
Flooring Luxury Vinyl Plank
Equipment Built-In Microwave, Dishwasher, Disposal, Oven/Range - Electric, Stainless Steel Appliances, Washer/Dryer Hookups Only, Water Heater
Appliance Built-In Microwave, Dishwasher, Disposal, Oven/Range - Electric, Stainless Steel Appliances, Washer/Dryer Hookups Only, Water Heater
Heat Source Electric
Exterior
Exterior Feature Deck(s), Porch(es)
Garage Spaces 2.0
Amenities Available Beach, Boat Ramp, Common Grounds, Community Center, Jog/Walk Path, Pool - Outdoor, Tennis Courts, Tot Lots/Playground, Water/Lake Privileges
Water Access Y
Water Access Desc Boat - Powered,Canoe/Kayak,Fishing Allowed,Personal Watercraft (PWC),Private Access,Swimming Allowed,Waterski/Wakeboard
Roof Type Architectural Shingle
Accessibility 32\"+ wide Doors, 36\"+ wide Halls
Porch Deck(s), Porch(es)
Total Parking Spaces 2
Garage N
Building
Lot Description Cleared, Corner
Story 1
Foundation Crawl Space
Sewer Public Sewer, Grinder Pump
Water Public
Architectural Style Ranch/Rambler
Level or Stories 1
Additional Building Above Grade
Structure Type Dry Wall
New Construction Y
Schools
School District Westmoreland County Public Schools
Others
Senior Community No
Tax ID 26K2-1-82
Ownership Fee Simple
SqFt Source Estimated
Acceptable Financing Cash, Conventional, FHA, USDA, VA
Listing Terms Cash, Conventional, FHA, USDA, VA
Financing Cash,Conventional,FHA,USDA,VA
Special Listing Condition Standard

"My job is to find and attract mastery-based agents to the office, protect the culture, and make sure everyone is happy! "

