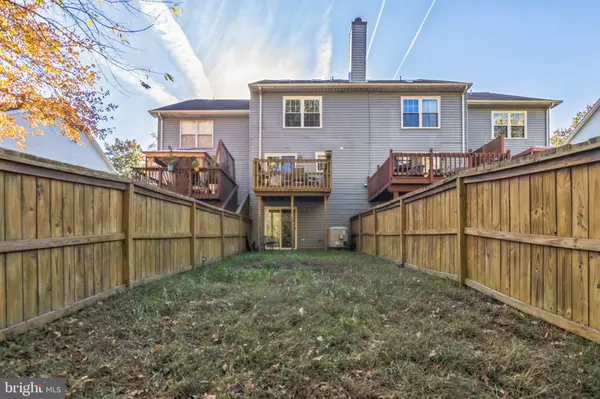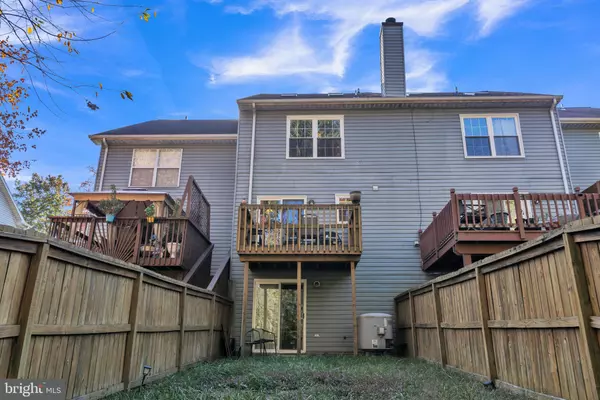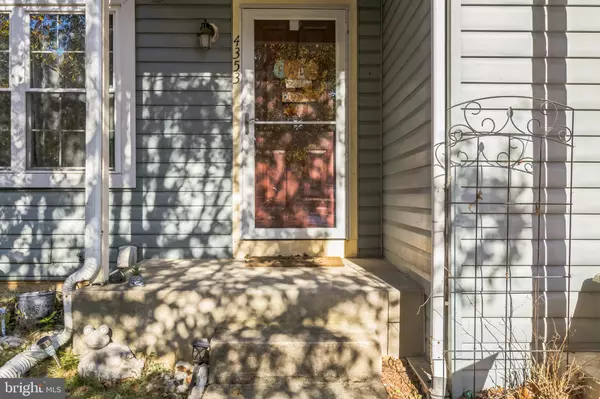2 Beds
2 Baths
1,152 SqFt
2 Beds
2 Baths
1,152 SqFt
Key Details
Property Type Townhouse
Sub Type Interior Row/Townhouse
Listing Status Active
Purchase Type For Sale
Square Footage 1,152 sqft
Price per Sqft $217
Subdivision Gilmer Woods
MLS Listing ID MDHR2037154
Style Traditional
Bedrooms 2
Full Baths 1
Half Baths 1
HOA Fees $120/mo
HOA Y/N Y
Abv Grd Liv Area 1,152
Originating Board BRIGHT
Year Built 1989
Annual Tax Amount $1,631
Tax Year 2020
Lot Size 1,680 Sqft
Acres 0.04
Property Description
Location
State MD
County Harford
Zoning R3
Rooms
Other Rooms Living Room, Primary Bedroom, Bedroom 2, Kitchen, Basement, Breakfast Room, Loft, Bathroom 1
Basement Connecting Stairway, Daylight, Full, Full, Interior Access, Outside Entrance, Rear Entrance, Rough Bath Plumb, Walkout Level
Interior
Interior Features Breakfast Area, Carpet, Combination Kitchen/Dining, Family Room Off Kitchen, Floor Plan - Open, Kitchen - Table Space, Recessed Lighting, Skylight(s), Upgraded Countertops, Wood Floors
Hot Water Electric
Heating Heat Pump(s)
Cooling Central A/C
Flooring Carpet, Ceramic Tile, Laminate Plank
Equipment Built-In Microwave, Dishwasher, Disposal, Exhaust Fan, Icemaker, Oven - Self Cleaning, Refrigerator, Water Heater
Window Features Double Pane,Screens,Skylights,Sliding,Storm,Vinyl Clad
Appliance Built-In Microwave, Dishwasher, Disposal, Exhaust Fan, Icemaker, Oven - Self Cleaning, Refrigerator, Water Heater
Heat Source Electric
Laundry Lower Floor
Exterior
Exterior Feature Deck(s), Patio(s)
Parking On Site 2
Fence Rear, Electric
Water Access N
View Trees/Woods
Accessibility None
Porch Deck(s), Patio(s)
Garage N
Building
Lot Description Backs to Trees, Level
Story 3.5
Foundation Concrete Perimeter
Sewer Public Sewer
Water Public
Architectural Style Traditional
Level or Stories 3.5
Additional Building Above Grade, Below Grade
Structure Type Cathedral Ceilings
New Construction N
Schools
School District Harford County Public Schools
Others
HOA Fee Include Lawn Care Front,Pool(s)
Senior Community No
Tax ID 1301202987
Ownership Fee Simple
SqFt Source Estimated
Acceptable Financing Cash, Conventional, FHA, VA
Listing Terms Cash, Conventional, FHA, VA
Financing Cash,Conventional,FHA,VA
Special Listing Condition Standard

"My job is to find and attract mastery-based agents to the office, protect the culture, and make sure everyone is happy! "






