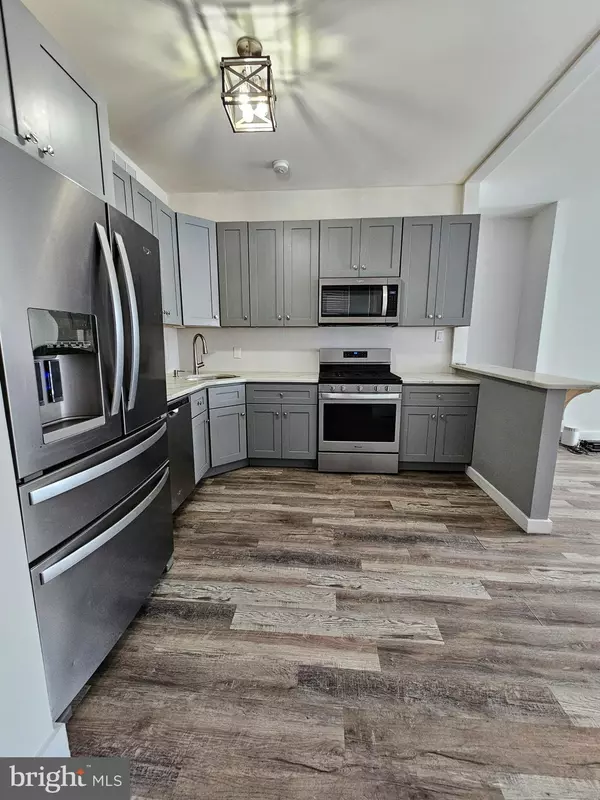1 Bed
1 Bath
800 SqFt
1 Bed
1 Bath
800 SqFt
Key Details
Property Type Single Family Home
Sub Type Twin/Semi-Detached
Listing Status Active
Purchase Type For Rent
Square Footage 800 sqft
Subdivision Squirrel Hill
MLS Listing ID PAPH2415876
Style Traditional
Bedrooms 1
Full Baths 1
Abv Grd Liv Area 800
Originating Board BRIGHT
Year Built 1930
Lot Size 2,860 Sqft
Acres 0.07
Lot Dimensions 26.00 x 110.00
Property Description
Location
State PA
County Philadelphia
Area 19143 (19143)
Zoning RSA5
Rooms
Basement Outside Entrance
Main Level Bedrooms 1
Interior
Interior Features Bathroom - Walk-In Shower, Ceiling Fan(s), Combination Dining/Living, Floor Plan - Open, Kitchen - Gourmet, Walk-in Closet(s), Window Treatments
Hot Water Electric
Heating Other
Cooling Ductless/Mini-Split
Equipment Stainless Steel Appliances, Built-In Microwave, Dishwasher, Washer, Dryer
Fireplace N
Appliance Stainless Steel Appliances, Built-In Microwave, Dishwasher, Washer, Dryer
Heat Source Electric
Laundry Washer In Unit, Dryer In Unit, Has Laundry
Exterior
Water Access N
Accessibility None
Garage N
Building
Story 1
Foundation Permanent
Sewer Public Sewer
Water Public
Architectural Style Traditional
Level or Stories 1
Additional Building Above Grade, Below Grade
New Construction N
Schools
School District Philadelphia City
Others
Pets Allowed Y
Senior Community No
Tax ID 272162100
Ownership Other
SqFt Source Assessor
Miscellaneous Water
Security Features Exterior Cameras,Monitored,Security System
Pets Allowed Size/Weight Restriction, Pet Addendum/Deposit, Cats OK, Dogs OK, Case by Case Basis

"My job is to find and attract mastery-based agents to the office, protect the culture, and make sure everyone is happy! "






