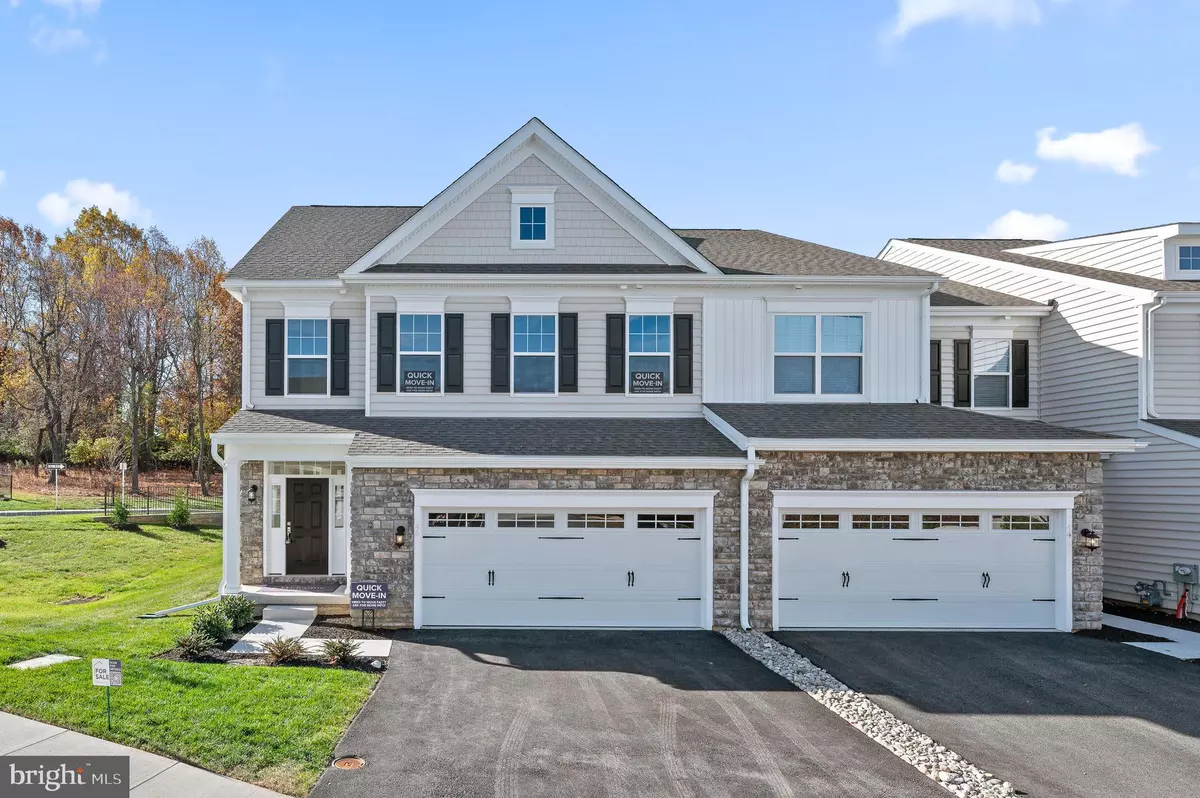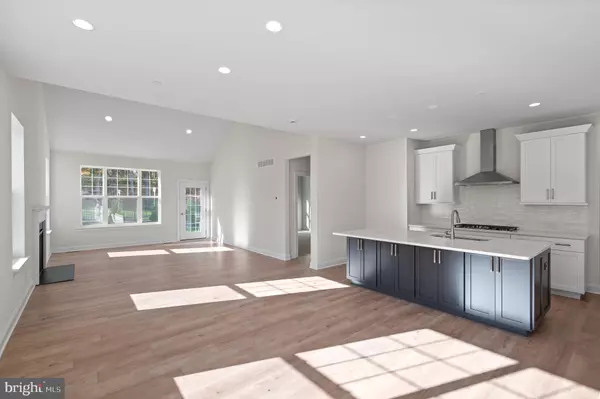3 Beds
3 Baths
2,357 SqFt
3 Beds
3 Baths
2,357 SqFt
Key Details
Property Type Townhouse
Sub Type End of Row/Townhouse
Listing Status Active
Purchase Type For Sale
Square Footage 2,357 sqft
Price per Sqft $351
Subdivision Willistown Point
MLS Listing ID PACT2086030
Style Traditional
Bedrooms 3
Full Baths 2
Half Baths 1
HOA Fees $259/mo
HOA Y/N Y
Abv Grd Liv Area 2,357
Originating Board BRIGHT
Year Built 2024
Tax Year 2024
Property Description
Welcome to 46 Midsummer Drive in the charming township of Willistown, PA! This stunning Ascot Grand Carriage Home with FIRST FLOOR PRIMARY BEDROOM suite, is now finished and ready to move-in, offering a fantastic opportunity for you to call it your own.
Designer features have been chosen for your dream Ascot Grand home featuring 3 bedrooms and 2.5 bathrooms. This spacious property provides ample room for comfortable living. The first-floor main bedroom suite offers convenience and privacy, while the first-floor laundry room adds an extra touch of convenience to your daily routine. The dining area boasts a beautiful box-bay window that fills the space with natural light, creating a warm and inviting atmosphere.
The kitchen is a chef's dream featuring many designer options including an oversized island with storage on both sides, quartz countertops, gas cooking, upgraded cabinets with pull-outs and soft close drawers, tile backsplash and under cabinet lighting.
The Great Room is adorned with a vaulted ceiling, adding an element of grandeur to the space. Meanwhile, the main bedroom boasts a cathedral ceiling, providing an airy and open feel. You'll also be delighted by the incredible second-floor loft/Flex area, complete with an oversized walk-in closet and two additional large bedrooms. This versatile space can be transformed into a home office, workout area, or whatever suits your needs.
The property includes desirable features such as 9' foundation walls in the basement and a gas fireplace in the Great room, ensuring both comfort and style. Step outside onto the 12' x 14' patio and envision yourself enjoying outdoor gatherings or simply relaxing under the open sky.
Conveniently located in Willistown Township, this carriage home offers easy access to nearby amenities including shopping centers, restaurants, parks, and more. With a two-car garage and two additional parking spaces, you'll never need to worry about finding a spot for your vehicle.
Don't miss out on this incredible opportunity! Contact us today to schedule your private appointment to make 46 Midsummer Drive your new home.
The photos shown are representative of 46 Midsummer Drive and a previously built Ascot Grand model home and may include options not necessarily included in the home.
Location
State PA
County Chester
Area Willistown Twp (10354)
Zoning RESIDENTIAL
Direction Northeast
Rooms
Basement Poured Concrete, Unfinished, Sump Pump, Connecting Stairway, Drainage System, Full
Main Level Bedrooms 1
Interior
Interior Features Carpet, Entry Level Bedroom, Family Room Off Kitchen, Floor Plan - Open, Kitchen - Gourmet, Kitchen - Island, Pantry, Walk-in Closet(s), Recessed Lighting, Bathroom - Walk-In Shower, Dining Area, Sprinkler System, Upgraded Countertops
Hot Water Natural Gas
Cooling Central A/C
Flooring Ceramic Tile, Carpet, Luxury Vinyl Tile, Laminate Plank
Fireplaces Number 1
Fireplaces Type Gas/Propane, Mantel(s)
Equipment Cooktop, Built-In Microwave, Disposal, Water Heater - High-Efficiency, Dishwasher, Oven - Self Cleaning, Oven - Wall, Range Hood, Stainless Steel Appliances
Furnishings No
Fireplace Y
Window Features Energy Efficient,Low-E,Screens,Storm
Appliance Cooktop, Built-In Microwave, Disposal, Water Heater - High-Efficiency, Dishwasher, Oven - Self Cleaning, Oven - Wall, Range Hood, Stainless Steel Appliances
Heat Source Natural Gas
Laundry Main Floor, Hookup
Exterior
Exterior Feature Patio(s)
Parking Features Garage - Front Entry
Garage Spaces 4.0
Utilities Available Natural Gas Available, Phone Available, Under Ground, Water Available, Electric Available, Cable TV Available
Amenities Available Jog/Walk Path
Water Access N
View Trees/Woods
Roof Type Architectural Shingle
Accessibility Level Entry - Main
Porch Patio(s)
Attached Garage 2
Total Parking Spaces 4
Garage Y
Building
Lot Description Backs - Open Common Area, Corner
Story 2
Foundation Concrete Perimeter, Passive Radon Mitigation
Sewer Public Sewer
Water Public
Architectural Style Traditional
Level or Stories 2
Additional Building Above Grade
New Construction Y
Schools
Elementary Schools Sugartown
Middle Schools Great Valley M.S.
High Schools Great Valley
School District Great Valley
Others
Pets Allowed Y
HOA Fee Include Lawn Maintenance,Management,Road Maintenance,Reserve Funds,Snow Removal,Trash,Lawn Care Front,Lawn Care Rear,Lawn Care Side
Senior Community No
Tax ID NO TAX ID
Ownership Fee Simple
SqFt Source Estimated
Acceptable Financing Cash, Conventional
Listing Terms Cash, Conventional
Financing Cash,Conventional
Special Listing Condition Standard
Pets Allowed Number Limit

"My job is to find and attract mastery-based agents to the office, protect the culture, and make sure everyone is happy! "






