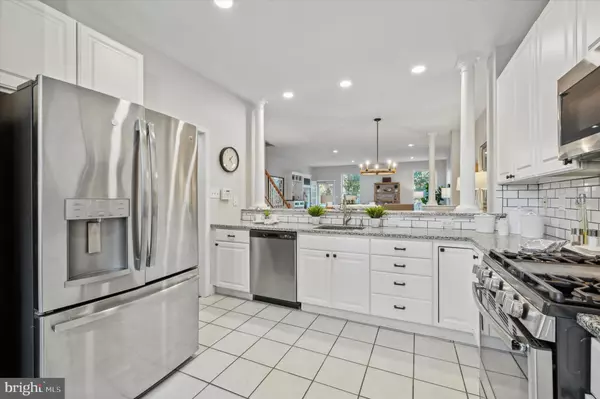4 Beds
5 Baths
2,934 SqFt
4 Beds
5 Baths
2,934 SqFt
Key Details
Property Type Townhouse
Sub Type Interior Row/Townhouse
Listing Status Active
Purchase Type For Sale
Square Footage 2,934 sqft
Price per Sqft $216
Subdivision None Available
MLS Listing ID PAMC2121830
Style Colonial
Bedrooms 4
Full Baths 4
Half Baths 1
HOA Y/N N
Abv Grd Liv Area 2,334
Originating Board BRIGHT
Year Built 2004
Annual Tax Amount $5,378
Tax Year 2023
Lot Size 2,242 Sqft
Acres 0.05
Lot Dimensions 21.00 x 0.00
Property Description
The main floor is an inviting hub with an open-concept layout, seamlessly connecting the kitchen, dining area, and spacious family room. The kitchen features white cabinets, granite countertops, a tile backsplash, and stainless steel appliances, perfect for cooking and entertaining. The home also features a popular drop zone designed for bags, shoes, and coats, providing a convenient space for keeping everything organized and accessible. This designated area helps to minimize clutter and ensures that essentials are easy to grab when heading out or coming in. Moving outside onto the deck, illuminated by solar lights, where you can unwind or host gatherings in your fenced-in yard, providing privacy and a serene backdrop that backs up to the picturesque Plymouth Creek forest.
Upstairs, gorgeous hardwood floors lead to the primary suite, complete with a walk-in closet and en suite bath. Another generously sized bedroom on this floor also has its own en suite bath, along with convenient second-floor laundry. The third floor features an additional bedroom with a private bath, offering flexibility for family or guests.
The fully finished basement adds even more versatility, equipped with a full bath and ready to serve as a bedroom, home office, gym, game room, or playroom. Plus, parking is a breeze with two designated spots in the back and ample space for guests.
Experience the best of urban and suburban living in one of Conshohocken's most coveted locations. Your perfect home awaits!
Location
State PA
County Montgomery
Area Conshohocken Boro (10605)
Zoning RESIDENTIAL
Rooms
Basement Fully Finished
Interior
Hot Water Natural Gas
Heating Central
Cooling Central A/C
Inclusions Washer/Dryer (as is condition)
Fireplace N
Heat Source Natural Gas
Exterior
Water Access N
Accessibility None
Garage N
Building
Story 4
Foundation Concrete Perimeter
Sewer Public Sewer
Water Public
Architectural Style Colonial
Level or Stories 4
Additional Building Above Grade, Below Grade
New Construction N
Schools
School District Colonial
Others
Senior Community No
Tax ID 05-00-02480-017
Ownership Fee Simple
SqFt Source Assessor
Special Listing Condition Standard

"My job is to find and attract mastery-based agents to the office, protect the culture, and make sure everyone is happy! "






