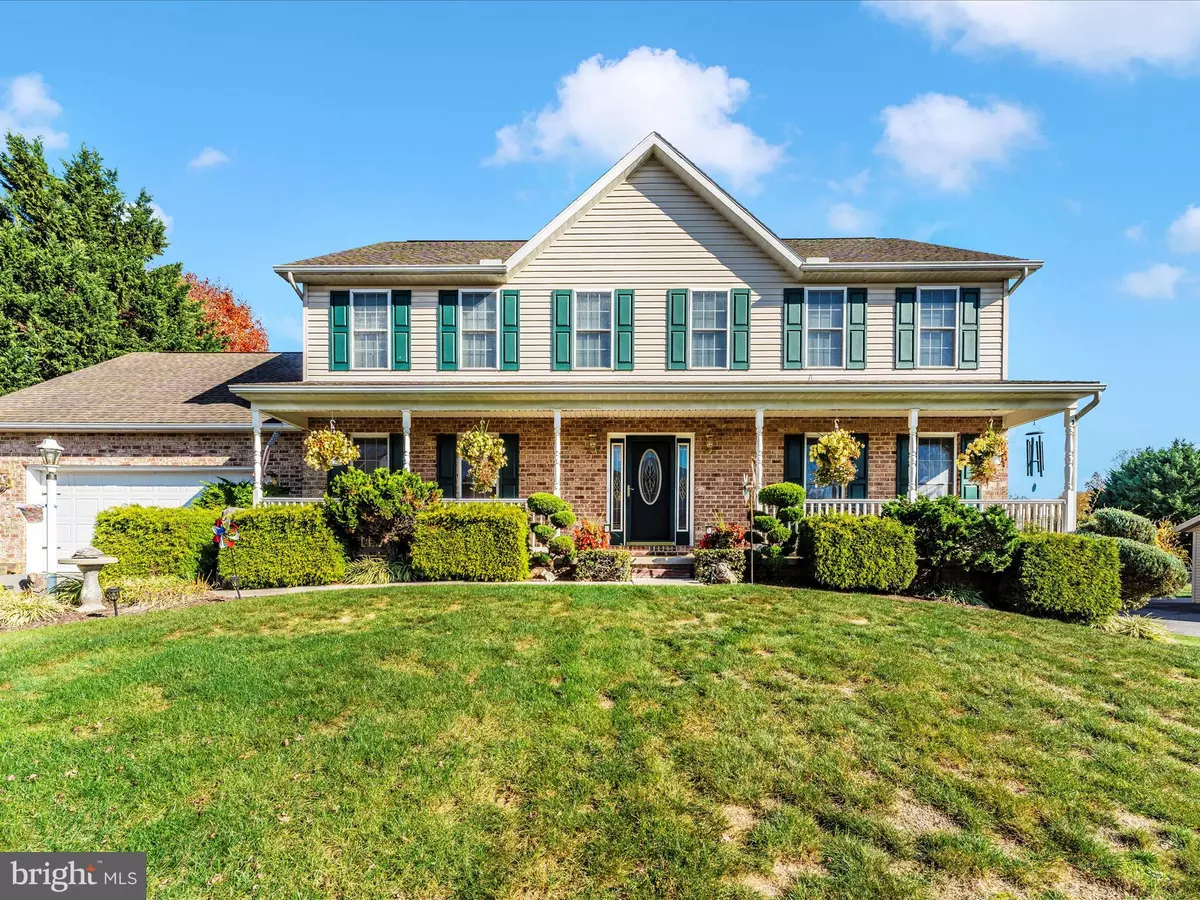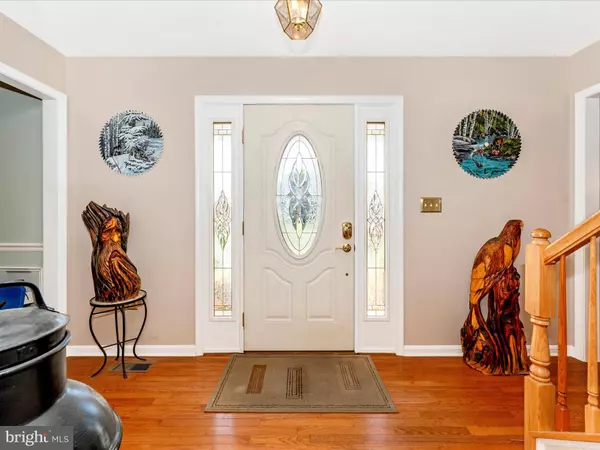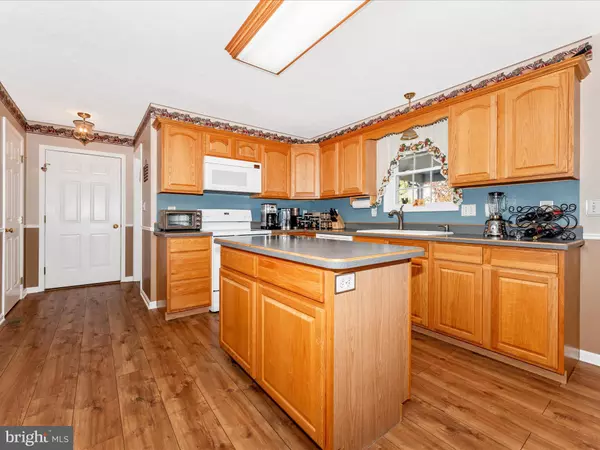4 Beds
4 Baths
3,078 SqFt
4 Beds
4 Baths
3,078 SqFt
Key Details
Property Type Single Family Home
Sub Type Detached
Listing Status Active
Purchase Type For Sale
Square Footage 3,078 sqft
Price per Sqft $142
Subdivision Mountain View
MLS Listing ID PAFL2023494
Style Colonial
Bedrooms 4
Full Baths 3
Half Baths 1
HOA Y/N N
Abv Grd Liv Area 2,252
Originating Board BRIGHT
Year Built 2002
Annual Tax Amount $4,897
Tax Year 2022
Lot Size 0.360 Acres
Acres 0.36
Property Description
New Price on this beautiful colonial with lovely covered porch ready for spring enjoyment! This beautiful 3,752 sq. ft., one-owner home boasts a meticulously cared-for interior and exterior, nestled in a highly desirable neighborhood. Step onto the inviting front porch framed by lush landscaping that offers superb curb appeal. Inside, you'll find a warm ambiance with two cozy fireplaces, adding charm to both the main living areas and the finished lower level.
The spacious backyard is a private oasis with a newly installed concrete patio and an expansive covered porch—perfect for relaxing or entertaining, rain or shine. Flowering trees provide a lovely backdrop in bloom, enhancing the serene outdoor experience.
This home offers three fully finished levels, including a walk-out basement with a full bathroom, adding flexibility for guests or additional living space. With 4 bedrooms, 3.5 baths, and a layout designed for both comfort and style, this residence has it all.
Don't miss your chance to make this exceptional property your next home!
Location
State PA
County Franklin
Area Washington Twp (14523)
Zoning R
Rooms
Basement Fully Finished, Walkout Stairs, Connecting Stairway
Interior
Interior Features Bathroom - Soaking Tub, Ceiling Fan(s), Crown Moldings, Floor Plan - Traditional, Kitchen - Island, Kitchen - Gourmet, Primary Bath(s), Walk-in Closet(s), Wood Floors
Hot Water Electric
Heating Forced Air
Cooling Central A/C
Flooring Wood, Luxury Vinyl Plank
Equipment Dishwasher, Exhaust Fan, Microwave, Refrigerator
Fireplace N
Appliance Dishwasher, Exhaust Fan, Microwave, Refrigerator
Heat Source Electric, Natural Gas
Laundry Main Floor
Exterior
Exterior Feature Porch(es), Patio(s), Roof
Parking Features Garage - Front Entry, Additional Storage Area
Garage Spaces 6.0
Utilities Available Cable TV, Cable TV Available, Electric Available, Natural Gas Available, Phone, Phone Available, Sewer Available, Water Available
Water Access N
View Garden/Lawn, Trees/Woods
Roof Type Architectural Shingle
Accessibility Other
Porch Porch(es), Patio(s), Roof
Attached Garage 2
Total Parking Spaces 6
Garage Y
Building
Lot Description Backs to Trees, Front Yard, Landscaping, Level, Partly Wooded, Rear Yard, Trees/Wooded
Story 3
Foundation Permanent, Block
Sewer Public Sewer
Water Public
Architectural Style Colonial
Level or Stories 3
Additional Building Above Grade, Below Grade
Structure Type Dry Wall
New Construction N
Schools
School District Waynesboro Area
Others
Pets Allowed Y
Senior Community No
Tax ID 23-0Q12.-242.-000000
Ownership Fee Simple
SqFt Source Assessor
Security Features Smoke Detector
Acceptable Financing Cash, Conventional, FHA, FHA 203(b), FHA 203(k), VA, USDA
Horse Property N
Listing Terms Cash, Conventional, FHA, FHA 203(b), FHA 203(k), VA, USDA
Financing Cash,Conventional,FHA,FHA 203(b),FHA 203(k),VA,USDA
Special Listing Condition Standard
Pets Allowed No Pet Restrictions

"My job is to find and attract mastery-based agents to the office, protect the culture, and make sure everyone is happy! "






