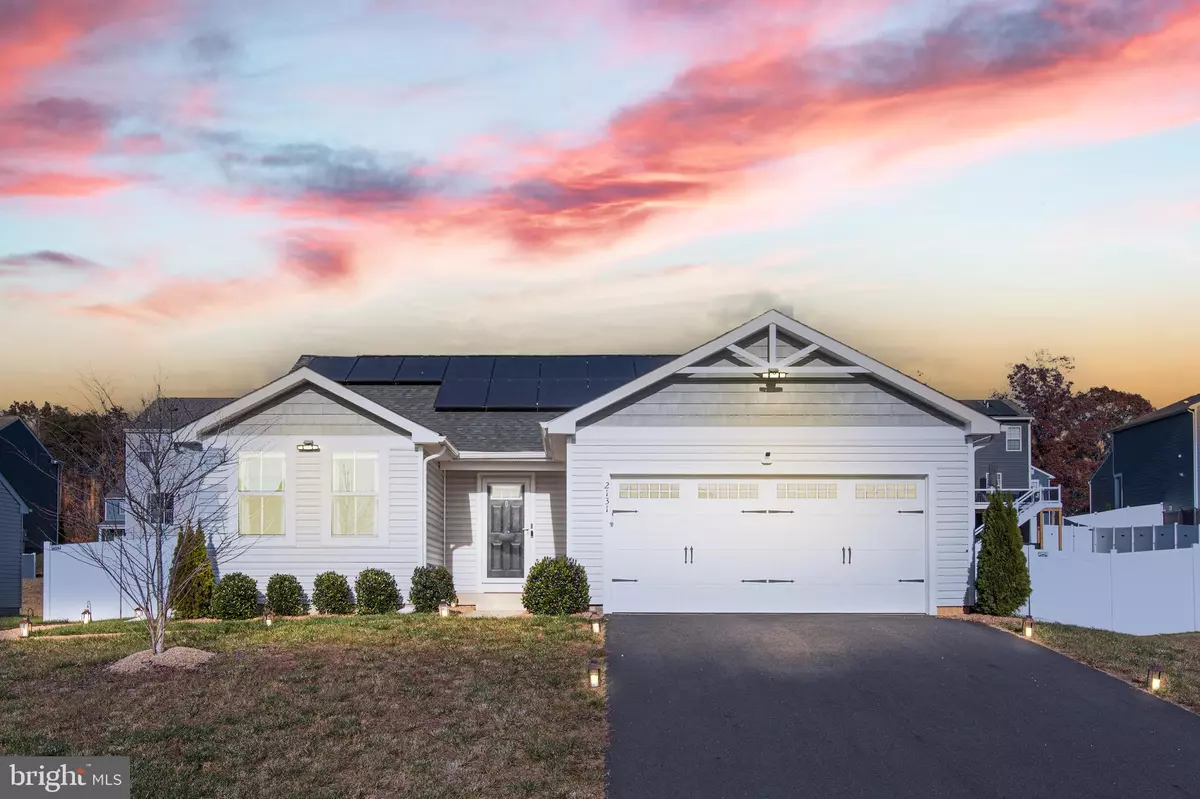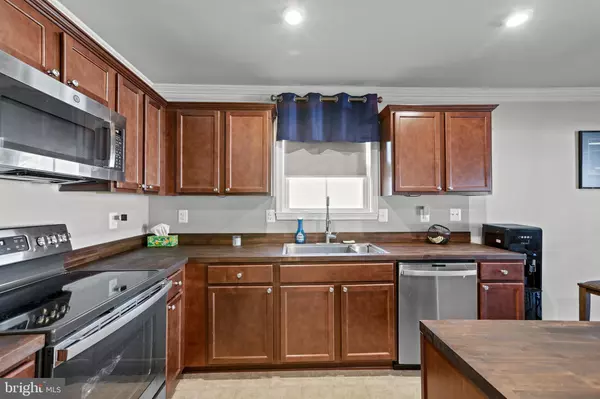3 Beds
2 Baths
1,352 SqFt
3 Beds
2 Baths
1,352 SqFt
Key Details
Property Type Single Family Home
Sub Type Detached
Listing Status Active
Purchase Type For Sale
Square Footage 1,352 sqft
Price per Sqft $303
Subdivision Wilderness Shores
MLS Listing ID VAOR2008316
Style Bungalow,Colonial
Bedrooms 3
Full Baths 2
HOA Fees $128/qua
HOA Y/N Y
Abv Grd Liv Area 1,352
Originating Board BRIGHT
Year Built 2020
Annual Tax Amount $1,794
Tax Year 2022
Lot Size 10,890 Sqft
Acres 0.25
Property Description
Location
State VA
County Orange
Zoning R2
Rooms
Basement Unfinished
Main Level Bedrooms 3
Interior
Interior Features Bathroom - Walk-In Shower, Carpet, Breakfast Area, Ceiling Fan(s), Combination Kitchen/Dining, Entry Level Bedroom, Family Room Off Kitchen, Floor Plan - Open, Kitchen - Eat-In, Kitchen - Island, Pantry
Hot Water Electric
Heating Heat Pump(s)
Cooling Central A/C
Flooring Carpet, Ceramic Tile
Equipment Built-In Microwave, Dishwasher, Disposal, Dryer, Icemaker, Oven/Range - Electric, Refrigerator, Washer, Water Heater
Fireplace N
Appliance Built-In Microwave, Dishwasher, Disposal, Dryer, Icemaker, Oven/Range - Electric, Refrigerator, Washer, Water Heater
Heat Source Electric, Solar
Laundry Main Floor
Exterior
Exterior Feature Deck(s)
Parking Features Built In, Garage - Front Entry, Garage Door Opener, Inside Access
Garage Spaces 2.0
Fence Fully, Vinyl
Water Access N
Roof Type Asphalt
Accessibility None
Porch Deck(s)
Attached Garage 2
Total Parking Spaces 2
Garage Y
Building
Story 2
Foundation Permanent
Sewer Public Sewer
Water Public
Architectural Style Bungalow, Colonial
Level or Stories 2
Additional Building Above Grade, Below Grade
New Construction N
Schools
Elementary Schools Locust Grove
Middle Schools Locust Grove
High Schools Orange County
School District Orange County Public Schools
Others
Senior Community No
Tax ID 012B000000833R
Ownership Fee Simple
SqFt Source Estimated
Acceptable Financing Cash, Conventional, FHA, VA
Listing Terms Cash, Conventional, FHA, VA
Financing Cash,Conventional,FHA,VA
Special Listing Condition Standard

"My job is to find and attract mastery-based agents to the office, protect the culture, and make sure everyone is happy! "






