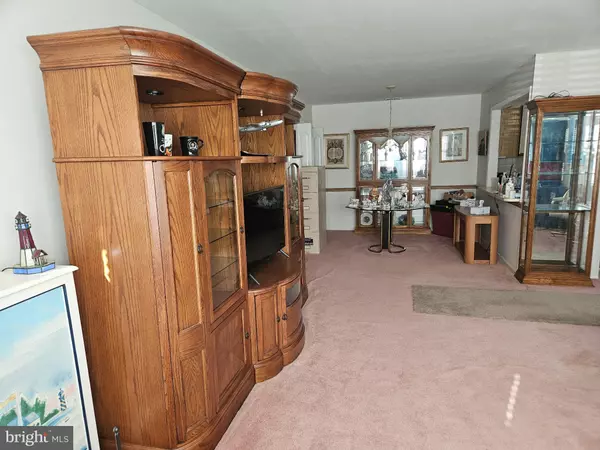2 Beds
2 Baths
1,104 SqFt
2 Beds
2 Baths
1,104 SqFt
Key Details
Property Type Condo
Sub Type Condo/Co-op
Listing Status Active
Purchase Type For Sale
Square Footage 1,104 sqft
Price per Sqft $249
Subdivision Hunt Club
MLS Listing ID NJGL2049692
Style Other
Bedrooms 2
Full Baths 2
Condo Fees $306/mo
HOA Y/N N
Abv Grd Liv Area 1,104
Originating Board BRIGHT
Year Built 1985
Annual Tax Amount $4,844
Tax Year 2024
Lot Dimensions 0.00 x 0.00
Property Description
Location
State NJ
County Gloucester
Area Washington Twp (20818)
Zoning H
Rooms
Other Rooms Living Room, Dining Room, Primary Bedroom, Bedroom 2, Kitchen
Main Level Bedrooms 2
Interior
Interior Features Ceiling Fan(s), Walk-in Closet(s), Dining Area
Hot Water Natural Gas
Heating Forced Air
Cooling Central A/C
Equipment Dishwasher, Dryer, Washer, Microwave, Refrigerator, Stove
Fireplace N
Appliance Dishwasher, Dryer, Washer, Microwave, Refrigerator, Stove
Heat Source Natural Gas
Laundry Main Floor
Exterior
Exterior Feature Patio(s)
Amenities Available Basketball Courts, Reserved/Assigned Parking, Tot Lots/Playground, Swimming Pool
Water Access N
View Trees/Woods
Accessibility None
Porch Patio(s)
Garage N
Building
Story 1
Unit Features Garden 1 - 4 Floors
Sewer Public Sewer
Water Public
Architectural Style Other
Level or Stories 1
Additional Building Above Grade, Below Grade
New Construction N
Schools
High Schools Washington Twp. H.S.
School District Washington Township Public Schools
Others
Pets Allowed Y
HOA Fee Include Pool(s),Recreation Facility,Lawn Maintenance,Road Maintenance,Common Area Maintenance,Custodial Services Maintenance,Snow Removal,Trash
Senior Community No
Tax ID 18-00018 02-00002-C0739
Ownership Condominium
Acceptable Financing Conventional, FHA, USDA, Negotiable
Horse Property N
Listing Terms Conventional, FHA, USDA, Negotiable
Financing Conventional,FHA,USDA,Negotiable
Special Listing Condition Standard
Pets Allowed Case by Case Basis

"My job is to find and attract mastery-based agents to the office, protect the culture, and make sure everyone is happy! "






