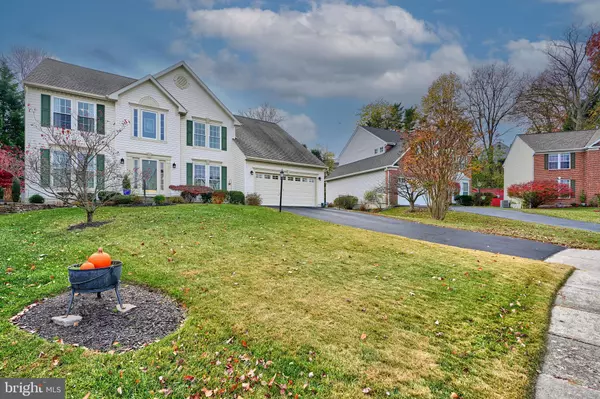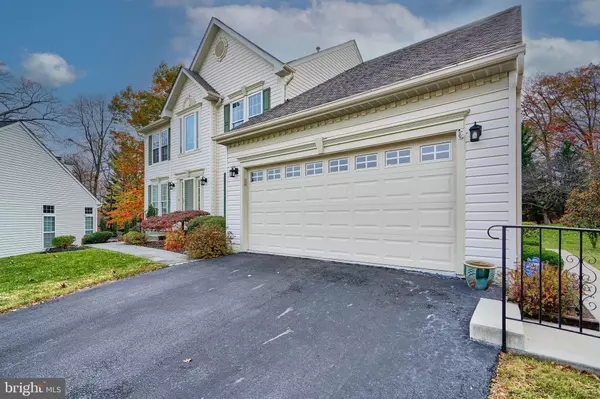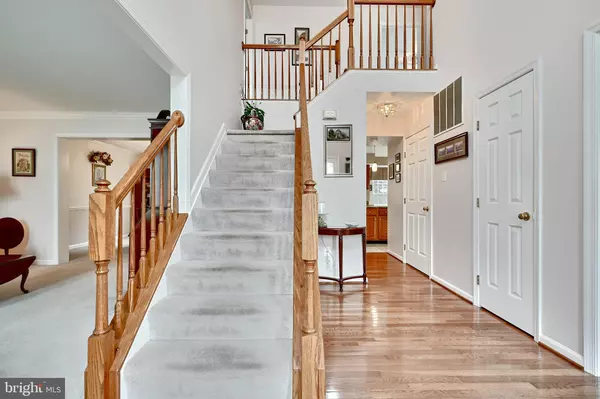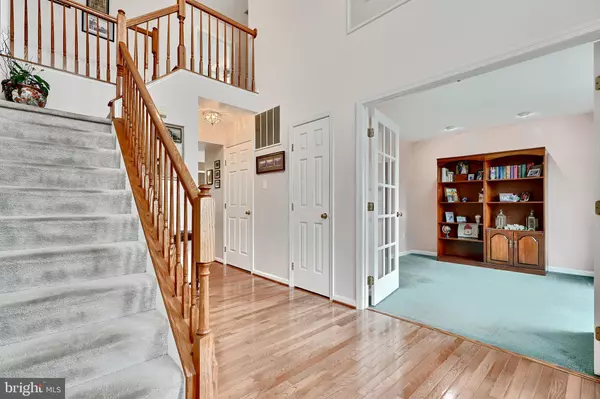4 Beds
4 Baths
3,322 SqFt
4 Beds
4 Baths
3,322 SqFt
Key Details
Property Type Single Family Home
Sub Type Detached
Listing Status Active
Purchase Type For Sale
Square Footage 3,322 sqft
Price per Sqft $187
Subdivision Placid Woods
MLS Listing ID MDBC2112980
Style Colonial
Bedrooms 4
Full Baths 2
Half Baths 2
HOA Y/N N
Abv Grd Liv Area 2,722
Originating Board BRIGHT
Year Built 1996
Annual Tax Amount $5,793
Tax Year 2024
Lot Size 0.280 Acres
Acres 0.28
Property Description
Location
State MD
County Baltimore
Zoning RESIDENTIAL
Rooms
Basement Full, Heated, Outside Entrance, Improved, Poured Concrete, Rear Entrance, Partially Finished, Sump Pump, Walkout Stairs, Workshop
Interior
Interior Features Ceiling Fan(s), Chair Railings, Dining Area, Combination Kitchen/Dining, Family Room Off Kitchen, Floor Plan - Traditional, Formal/Separate Dining Room, Kitchen - Country, Kitchen - Eat-In, Primary Bath(s), Wood Floors
Hot Water Natural Gas
Heating Central, Forced Air, Heat Pump(s)
Cooling Central A/C, Ceiling Fan(s)
Flooring Ceramic Tile, Hardwood, Carpet
Fireplaces Number 1
Fireplaces Type Gas/Propane
Inclusions Stove, washer, dryer, dishwasher, refrigerator, storm doors, drapes and curtains/rods, garbage disposal, garage door opener,
Equipment Dishwasher, Disposal, Dryer, Exhaust Fan, Icemaker, Microwave, Refrigerator, Stove, Washer, Water Heater
Fireplace Y
Appliance Dishwasher, Disposal, Dryer, Exhaust Fan, Icemaker, Microwave, Refrigerator, Stove, Washer, Water Heater
Heat Source Natural Gas, Electric
Exterior
Exterior Feature Deck(s)
Parking Features Garage - Front Entry
Garage Spaces 6.0
Utilities Available Natural Gas Available, Electric Available, Water Available, Sewer Available
Water Access N
Roof Type Asphalt,Architectural Shingle
Street Surface Black Top
Accessibility None
Porch Deck(s)
Road Frontage City/County
Attached Garage 2
Total Parking Spaces 6
Garage Y
Building
Lot Description Backs to Trees
Story 3
Foundation Concrete Perimeter
Sewer Public Sewer
Water Public
Architectural Style Colonial
Level or Stories 3
Additional Building Above Grade, Below Grade
Structure Type Cathedral Ceilings,Dry Wall,High
New Construction N
Schools
School District Baltimore County Public Schools
Others
Senior Community No
Tax ID 04092200023976
Ownership Fee Simple
SqFt Source Assessor
Acceptable Financing Cash, FHA, VA, Conventional
Listing Terms Cash, FHA, VA, Conventional
Financing Cash,FHA,VA,Conventional
Special Listing Condition Standard

"My job is to find and attract mastery-based agents to the office, protect the culture, and make sure everyone is happy! "






