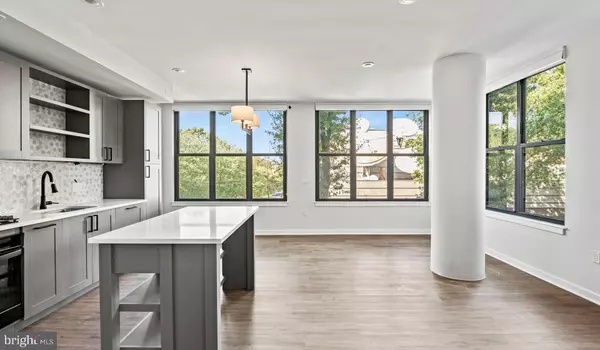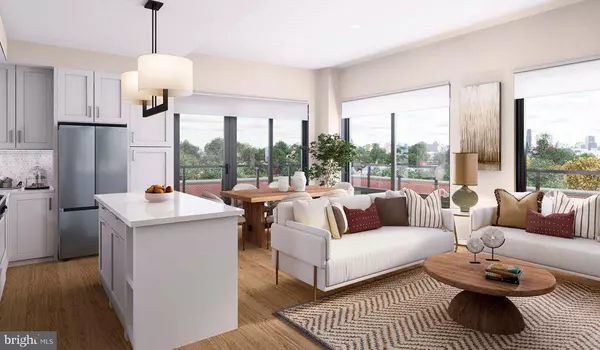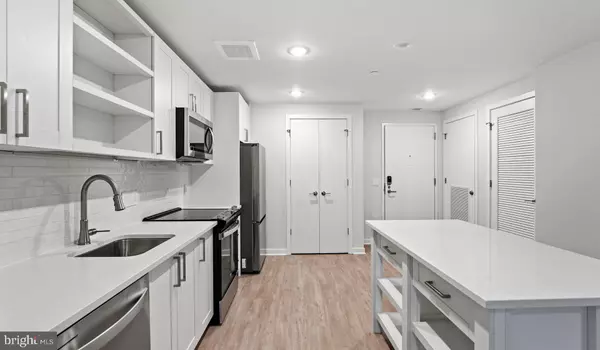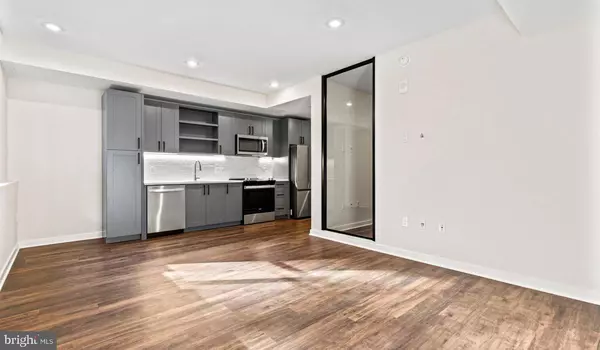1 Bed
1 Bath
687 SqFt
1 Bed
1 Bath
687 SqFt
Key Details
Property Type Single Family Home, Condo
Sub Type Unit/Flat/Apartment
Listing Status Active
Purchase Type For Rent
Square Footage 687 sqft
Subdivision Cathedral Heights
MLS Listing ID DCDC2169408
Style Contemporary,Traditional,Unit/Flat
Bedrooms 1
Full Baths 1
Abv Grd Liv Area 687
Originating Board BRIGHT
Year Built 2023
Property Description
The Parc Residences, a haven amidst the city's rhythm. Nestled just moments from Wisconsin Avenue, It offers a peaceful refuge with the contemporary comforts of metropolitan life. Dive into a setting that melds state-of-the-art amenities with the beauty and tranquility of nature.
Pure Comfort and Luxury: Revel in amenities designed for discerning tastes—from sprawling courtyards, dual pools, an open-air yoga studio, to rooftop vistas of the National Cathedral. Here, you don't just find what you need; you discover what you love.
Architectural Brilliance: Classic D.C. architecture crafts a breathtaking urban silhouette, complemented beautifully by the natural tapestry of the neighboring Glover Archbold Park.
For the Love of Pets: The Parc Residences extend a warm welcome to your furry friends, complete with on-site pet spas and a dog run. At Upton Place, pampering knows no species.
Convenience at Your Doorstep: Whether you're looking for pantry essentials or a gym session to recharge, with retailers like Lidl and Onelife Fitness, everything you need is just around the corner.
Waterfront Leisure: Choose from multiple pools—whether you're gazing over Glover Archbold Park from the rooftop or diving into lively vibes at the main pool. And if it's not a swim day, the courtyard awaits for sun-soaked relaxation or playful outdoor moments.
Communal Vibes: Spaces crafted for connectivity. From the indoor clubroom to the outdoor grilling station, find your favorite spot to mingle.
Fitness Forward: Let no equipment constrain your fitness journey. With a state-of-the-art fitness center, wellness room, and an outdoor yoga studio, your fitness goals are within reach.
Redefining Work-from-Home: Elevate your work game with diverse workspaces. Whether you're in the mood for formal discussions in the conference room, collaborative efforts in the co-working space, or a laid-back brainstorm in gathering nooks, Upton Place tailors to every professional need.
Welcome to The Parc Residences , where interiors are artfully designed to cocoon you in warmth and sophistication. Each step, from the chic lobby to the refined living spaces, exudes a timeless elegance, making every moment feel like home.
Let your culinary fantasies take flight in our state-of-the-art kitchens. Adorned with quartz countertops, French door refrigerators, and spacious kitchen islands, it's a space that beckons you to craft, create, and celebrate every meal.
Experience exclusivity with unmatched amenities at The Parc. Dive into the rooftop pool, unwind in the two clubrooms, seek wellness in the designated room, or challenge friends at the bocce court.
Seek serenity in our deliberately secluded layout, ensuring the hustle and bustle of the city remains a distant murmur. Revel in the tranquility of tree-lined panoramas, with the added luxury of direct access to the verdant expanse of Glover Archbold Park, leading you on a scenic trail to Foundry Branch Park.
At The Parc Residences, experience the harmonious blend of tranquil retreat and vibrant city living, offering you the best of both realms.
The Parc offers an exquisite balance of serene retreat and city life. Revel in sophisticated interiors, chef-worthy kitchens, and exclusive amenities, all while being moments away from D.C.'s vibrant heartbeat. At either property, you're not just renting an apartment; you're claiming a lifestyle.
** Pricing & availability changes on daily basis ** Photos are of model units **
Location
State DC
County Washington
Zoning NA
Rooms
Main Level Bedrooms 1
Interior
Interior Features Ceiling Fan(s), Combination Dining/Living, Combination Kitchen/Dining, Combination Kitchen/Living, Dining Area, Built-Ins, Efficiency, Entry Level Bedroom, Flat, Floor Plan - Open, Floor Plan - Traditional, Kitchen - Efficiency, Kitchen - Gourmet, Primary Bath(s), Recessed Lighting, Upgraded Countertops, Walk-in Closet(s), Window Treatments, Wood Floors, Other
Hot Water Other
Heating Central
Cooling Central A/C
Flooring Wood
Equipment Built-In Microwave, Cooktop, Dishwasher, Disposal, Dryer, Energy Efficient Appliances, Exhaust Fan, Freezer, Microwave, Oven/Range - Electric, Range Hood, Refrigerator, Stove, Washer
Furnishings No
Fireplace N
Appliance Built-In Microwave, Cooktop, Dishwasher, Disposal, Dryer, Energy Efficient Appliances, Exhaust Fan, Freezer, Microwave, Oven/Range - Electric, Range Hood, Refrigerator, Stove, Washer
Heat Source Other
Laundry Common, Dryer In Unit, Has Laundry, Main Floor, Shared, Washer In Unit
Exterior
Exterior Feature Balconies- Multiple, Balcony, Breezeway, Brick, Deck(s), Patio(s), Roof
Parking Features Underground
Garage Spaces 1.0
Amenities Available Art Studio, Bike Trail, Club House, Common Grounds, Community Center, Concierge, Elevator, Exercise Room, Extra Storage, Fax/Copying, Fitness Center, Game Room, Guest Suites, Jog/Walk Path, Laundry Facilities, Meeting Room, Party Room, Picnic Area, Pool - Outdoor, Sauna, Security, Spa, Swimming Pool, Other
Water Access N
Accessibility Other
Porch Balconies- Multiple, Balcony, Breezeway, Brick, Deck(s), Patio(s), Roof
Attached Garage 1
Total Parking Spaces 1
Garage Y
Building
Story 1
Unit Features Hi-Rise 9+ Floors
Sewer Public Sewer
Water Public
Architectural Style Contemporary, Traditional, Unit/Flat
Level or Stories 1
Additional Building Above Grade
New Construction Y
Schools
School District District Of Columbia Public Schools
Others
Pets Allowed Y
HOA Fee Include Appliance Maintenance,Common Area Maintenance,Ext Bldg Maint,Health Club,Management,Recreation Facility,Sauna,Snow Removal,Trash,Other
Senior Community No
Tax ID NO TAX RECORD
Ownership Other
Security Features 24 hour security,Desk in Lobby,Doorman,Carbon Monoxide Detector(s),Exterior Cameras,Fire Detection System,Main Entrance Lock,Monitored,Resident Manager,Security Gate,Smoke Detector,Sprinkler System - Indoor
Pets Allowed Case by Case Basis, Cats OK, Dogs OK, Pet Addendum/Deposit, Size/Weight Restriction

"My job is to find and attract mastery-based agents to the office, protect the culture, and make sure everyone is happy! "






