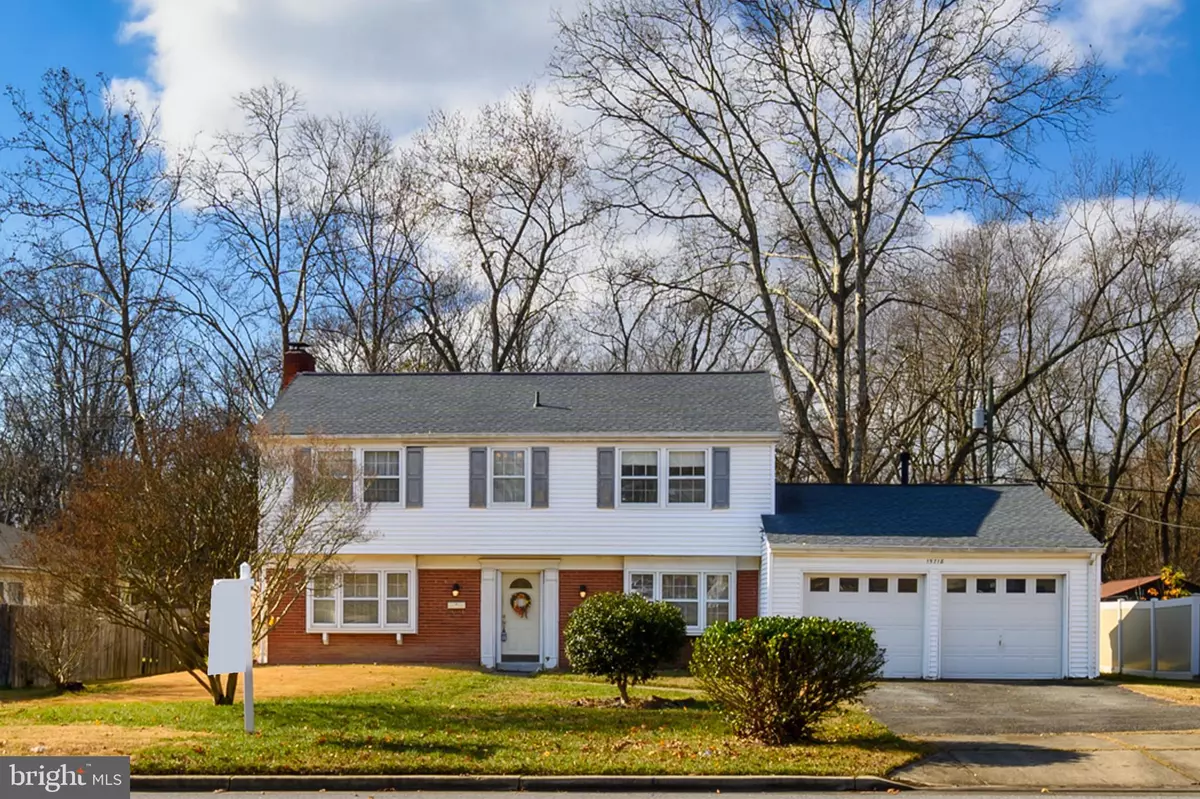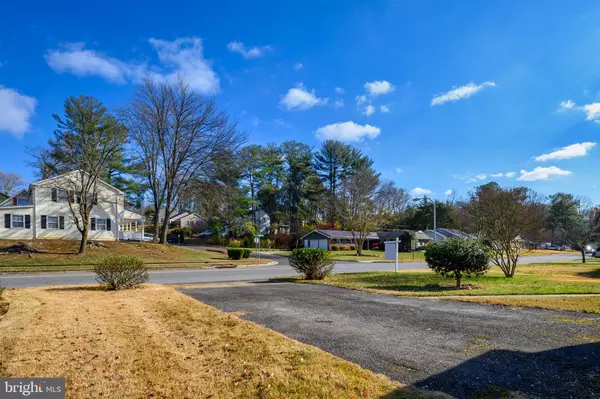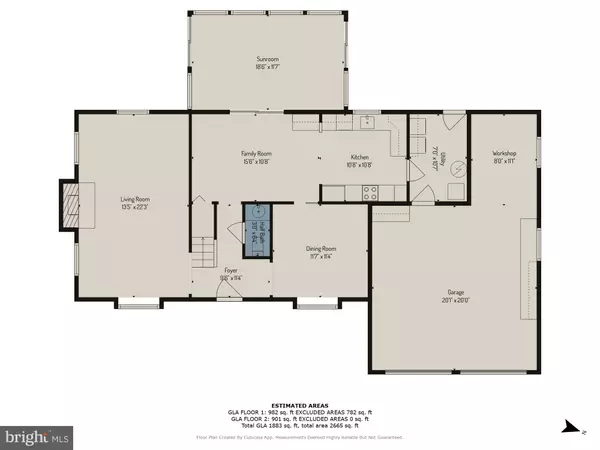4 Beds
3 Baths
1,872 SqFt
4 Beds
3 Baths
1,872 SqFt
Key Details
Property Type Single Family Home
Sub Type Detached
Listing Status Active
Purchase Type For Sale
Square Footage 1,872 sqft
Price per Sqft $253
Subdivision Pointer Ridge At Collington
MLS Listing ID MDPG2133040
Style Colonial
Bedrooms 4
Full Baths 2
Half Baths 1
HOA Y/N N
Abv Grd Liv Area 1,872
Originating Board BRIGHT
Year Built 1968
Annual Tax Amount $6,494
Tax Year 2024
Lot Size 0.285 Acres
Acres 0.28
Property Description
As you step inside, envision the Levitt floor plan coming to life with your personal touch. The living room, dining area, family room, and kitchen beckon you for your own stylish touches. The light-filled sunroom is the place to go to enjoy views of your backyard, read a book, entertain, or just to relax. New carpet has just been installed in the sunroom. Upstairs, the 4 spacious bedrooms offer comfort and tranquility (all with new carpet) and ready to be transformed into cozy retreats. The primary suite has its own en-suite bathroom featuring a walk-in shower.
Outside, the private backyard offers a serene escape for outdoor gatherings and relaxation. On quiet nights, listen to the rush of the small stream in the back of the yard. The 2-car attached garage provides convenience and storage space for your projects, including a bump-out space for a workshop. Schedule a showing today.
Location
State MD
County Prince Georges
Zoning R
Rooms
Main Level Bedrooms 4
Interior
Hot Water Natural Gas
Cooling Central A/C
Flooring Carpet
Fireplaces Number 1
Fireplaces Type Brick
Fireplace Y
Heat Source Natural Gas
Laundry Main Floor
Exterior
Parking Features Garage - Front Entry
Garage Spaces 4.0
Water Access N
Roof Type Asphalt
Accessibility None
Attached Garage 2
Total Parking Spaces 4
Garage Y
Building
Story 2
Foundation Slab
Sewer Public Sewer
Water Public
Architectural Style Colonial
Level or Stories 2
Additional Building Above Grade, Below Grade
Structure Type Dry Wall
New Construction N
Schools
School District Prince George'S County Public Schools
Others
Senior Community No
Tax ID 17070818286
Ownership Fee Simple
SqFt Source Assessor
Horse Property N
Special Listing Condition Standard

"My job is to find and attract mastery-based agents to the office, protect the culture, and make sure everyone is happy! "






