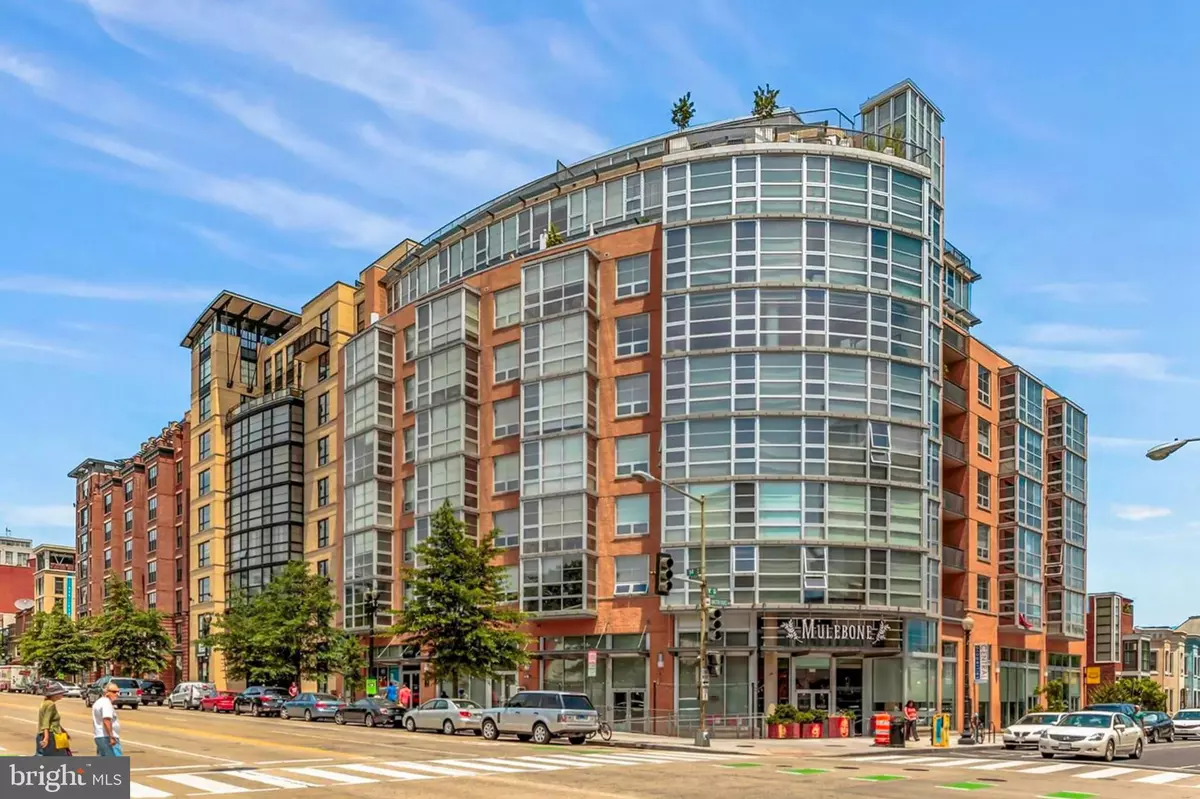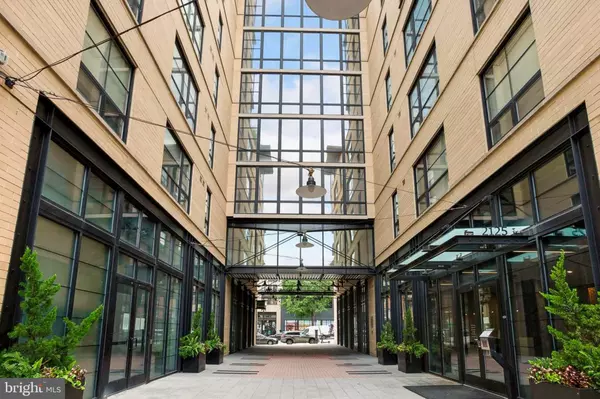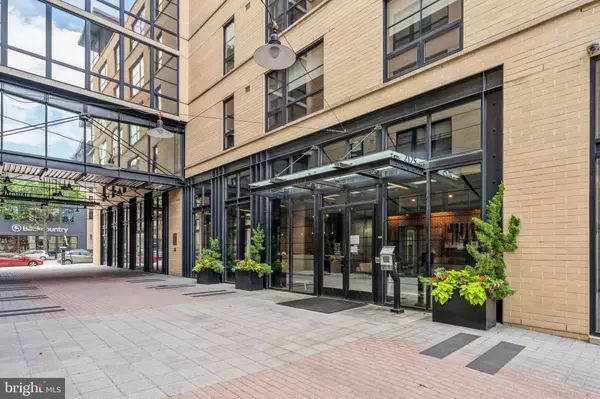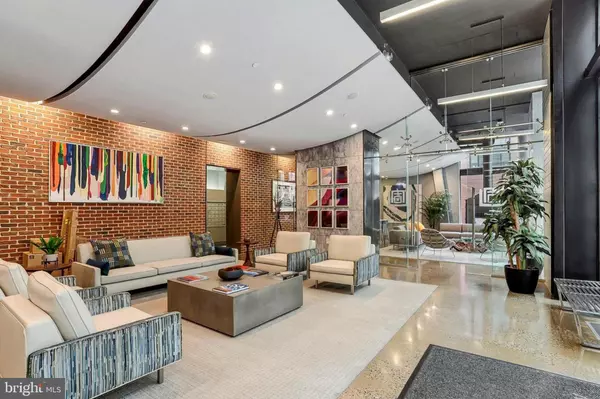GET MORE INFORMATION
$ 580,000
$ 595,000 2.5%
1 Bed
1 Bath
801 SqFt
$ 580,000
$ 595,000 2.5%
1 Bed
1 Bath
801 SqFt
Key Details
Sold Price $580,000
Property Type Condo
Sub Type Condo/Co-op
Listing Status Sold
Purchase Type For Sale
Square Footage 801 sqft
Price per Sqft $724
Subdivision 14Th Street Corridor
MLS Listing ID DCDC2169788
Sold Date 01/15/25
Style Contemporary
Bedrooms 1
Full Baths 1
Condo Fees $741/mo
HOA Y/N N
Abv Grd Liv Area 801
Originating Board BRIGHT
Year Built 2007
Annual Tax Amount $4,846
Tax Year 2024
Property Description
Location
State DC
County Washington
Zoning RESIDENTIAL
Direction West
Rooms
Other Rooms Living Room, Dining Room, Primary Bedroom, Kitchen, Den, Foyer, Full Bath
Basement Other
Main Level Bedrooms 1
Interior
Interior Features Kitchen - Gourmet, Kitchen - Island, Combination Dining/Living, Built-Ins, Window Treatments, Upgraded Countertops, Primary Bath(s), Wood Floors, Floor Plan - Open
Hot Water Electric
Heating Central
Cooling Central A/C
Flooring Hardwood, Carpet
Equipment Washer/Dryer Hookups Only, Dishwasher, Disposal, Microwave, Oven - Self Cleaning, Oven/Range - Gas, Refrigerator, Washer/Dryer Stacked
Furnishings No
Fireplace N
Window Features Double Pane,Screens
Appliance Washer/Dryer Hookups Only, Dishwasher, Disposal, Microwave, Oven - Self Cleaning, Oven/Range - Gas, Refrigerator, Washer/Dryer Stacked
Heat Source Electric
Laundry Hookup, Dryer In Unit, Washer In Unit
Exterior
Parking Features Underground
Garage Spaces 1.0
Parking On Site 1
Utilities Available Cable TV Available, Water Available, Sewer Available, Electric Available
Amenities Available Concierge, Elevator, Extra Storage, Party Room, Security
Water Access N
View City, Street
Roof Type Unknown
Street Surface Paved
Accessibility 32\"+ wide Doors, Elevator, Entry Slope <1'
Road Frontage City/County
Total Parking Spaces 1
Garage Y
Building
Story 1
Unit Features Hi-Rise 9+ Floors
Foundation Slab, Concrete Perimeter
Sewer Public Sewer
Water Public
Architectural Style Contemporary
Level or Stories 1
Additional Building Above Grade, Below Grade
Structure Type 9'+ Ceilings,Dry Wall
New Construction N
Schools
School District District Of Columbia Public Schools
Others
Pets Allowed Y
HOA Fee Include Custodial Services Maintenance,Ext Bldg Maint,Parking Fee,Sewer,Snow Removal
Senior Community No
Tax ID 0235//2137
Ownership Condominium
Security Features 24 hour security,Fire Detection System,Main Entrance Lock,Resident Manager,Sprinkler System - Indoor,Smoke Detector
Acceptable Financing Conventional, Cash
Horse Property N
Listing Terms Conventional, Cash
Financing Conventional,Cash
Special Listing Condition Standard
Pets Allowed Breed Restrictions, Cats OK, Dogs OK

Bought with Maxwell E Rabin • TTR Sotheby's International Realty
"My job is to find and attract mastery-based agents to the office, protect the culture, and make sure everyone is happy! "






