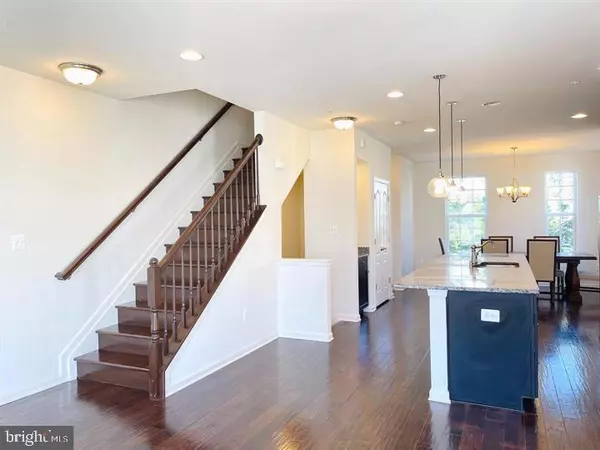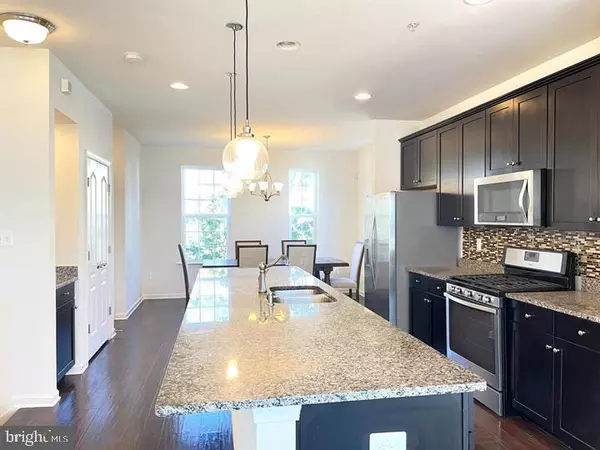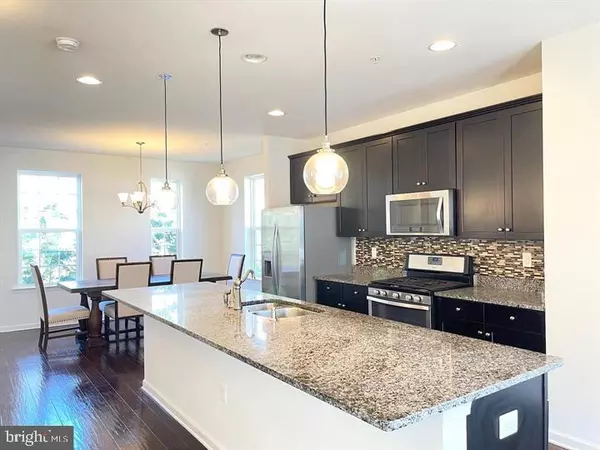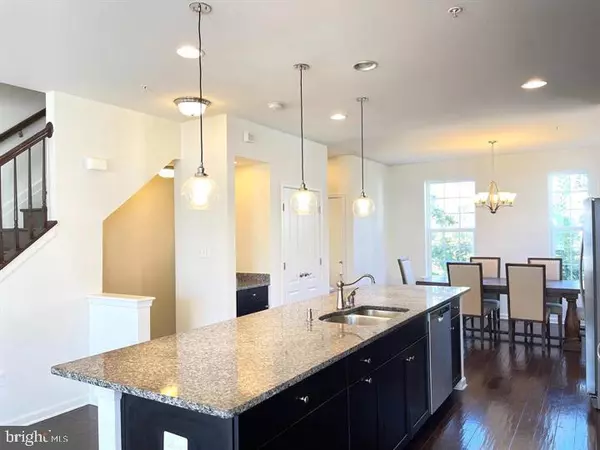3 Beds
4 Baths
1,840 SqFt
3 Beds
4 Baths
1,840 SqFt
Key Details
Property Type Townhouse
Sub Type End of Row/Townhouse
Listing Status Active
Purchase Type For Rent
Square Footage 1,840 sqft
Subdivision Seneca Hill
MLS Listing ID MDMC2156718
Style Colonial,Contemporary
Bedrooms 3
Full Baths 2
Half Baths 2
HOA Fees $105/mo
HOA Y/N Y
Abv Grd Liv Area 1,520
Originating Board BRIGHT
Year Built 2015
Lot Size 1,747 Sqft
Acres 0.04
Property Description
The entrance level features a Family Room/Rec Room with carpet and windows with tons of natural lights, including many recessed lights too! The stairs lead you to the bright and spacious open concept main level with glistening hardwood floors and steps, a gourmet kitchen including 42" cabinets, stainless appliances, a gas range, granite countertop, a large Island with plenty of seating and pendant lighting, oversides windows on three sides with tons of natural light, separate dining area and large living area stepping out to the Trex/ vinyl maintenance-free deck, perfect for entertaining!
Upper-level master bedroom with walking closet and on-suite bath including Dual vanity, Granite counters, and nice shower. Upgrade lighting, fixture, and trim throughout also have two generously-sized bedrooms, a hall full bath, a huge line closet, and upper-level laundry!
This home faces the beautiful courtyard and has the best views in the community! Plenty of guest parking throughout, and located minutes to shoppers, grocery stores, I-270, and much more! Professionally Managed. No Pets. No Smoking. One-year lease minimum.
Requirements:
Credit score: 680+
Income: 3 times rent
No negative rental history
All applicants 18+ MUST apply
No pets
**ATTENTION**:
We do not ask people to submit rental applications in order to see properties. Do not submit applications on systems that we do not authorize. Beware of scams!
Location
State MD
County Montgomery
Zoning RT12
Direction North
Rooms
Basement Daylight, Full, Front Entrance, Fully Finished, Garage Access, Heated, Outside Entrance, Rear Entrance
Interior
Interior Features Breakfast Area, Combination Kitchen/Dining, Combination Kitchen/Living, Family Room Off Kitchen, Floor Plan - Open, Kitchen - Island, Pantry, Recessed Lighting, Walk-in Closet(s), Window Treatments, Wood Floors
Hot Water Natural Gas
Heating Forced Air
Cooling Central A/C
Flooring Hardwood, Carpet, Ceramic Tile
Equipment Dishwasher, Disposal, Dryer - Front Loading, Dryer, Oven - Self Cleaning, Oven - Single, Oven/Range - Gas, Refrigerator, Washer, Washer - Front Loading, Washer/Dryer Stacked, Water Heater, Built-In Range
Fireplace N
Window Features Double Hung,Double Pane,Screens,Vinyl Clad,Energy Efficient
Appliance Dishwasher, Disposal, Dryer - Front Loading, Dryer, Oven - Self Cleaning, Oven - Single, Oven/Range - Gas, Refrigerator, Washer, Washer - Front Loading, Washer/Dryer Stacked, Water Heater, Built-In Range
Heat Source Natural Gas
Laundry Upper Floor
Exterior
Exterior Feature Deck(s)
Parking Features Garage - Rear Entry, Garage Door Opener, Inside Access
Garage Spaces 2.0
Amenities Available Common Grounds, Jog/Walk Path
Water Access N
Roof Type Architectural Shingle
Accessibility Low Bathroom Mirrors, 2+ Access Exits, Doors - Lever Handle(s)
Porch Deck(s)
Attached Garage 2
Total Parking Spaces 2
Garage Y
Building
Story 3
Foundation Slab, Concrete Perimeter
Sewer Public Sewer
Water Public
Architectural Style Colonial, Contemporary
Level or Stories 3
Additional Building Above Grade, Below Grade
Structure Type 9'+ Ceilings,Dry Wall
New Construction N
Schools
Middle Schools Roberto W. Clemente
High Schools Northwest
School District Montgomery County Public Schools
Others
Pets Allowed N
HOA Fee Include Lawn Care Front,Lawn Care Rear,Lawn Care Side,Lawn Maintenance,Reserve Funds,Road Maintenance,Snow Removal,Trash
Senior Community No
Tax ID 160903730270
Ownership Other
SqFt Source Assessor

"My job is to find and attract mastery-based agents to the office, protect the culture, and make sure everyone is happy! "






