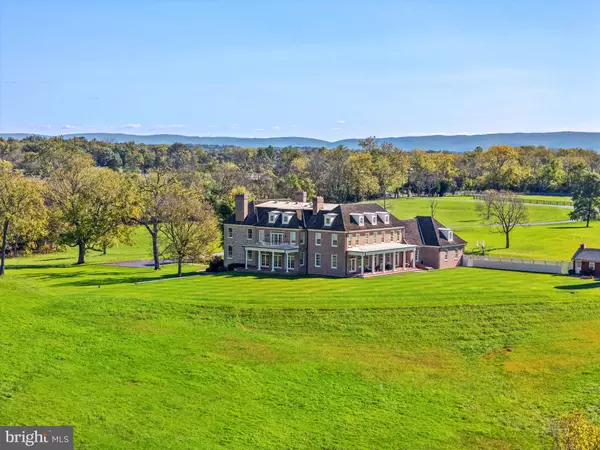6 Beds
6 Baths
11,160 SqFt
6 Beds
6 Baths
11,160 SqFt
Key Details
Property Type Single Family Home
Sub Type Detached
Listing Status Active
Purchase Type For Sale
Square Footage 11,160 sqft
Price per Sqft $622
Subdivision Russell
MLS Listing ID VACL2003178
Style Federal
Bedrooms 6
Full Baths 4
Half Baths 2
HOA Y/N N
Abv Grd Liv Area 11,160
Originating Board BRIGHT
Year Built 1839
Annual Tax Amount $19,668
Tax Year 2022
Lot Size 67.960 Acres
Acres 67.96
Property Description
A guest house sits close to the main home and features a living/bedroom combination, a bathroom and a kitchenette. The 8-stall barn was originally a bank barn, which was redesigned and restored. A section of Opequon Creek, a tributary of the Potomac River, runs through this property at the outer edges.
The home exterior is of native limestone, handmade oversized brick, and the roof is of extra premium cedar shake imported from Canada. On the ceiling of the front porch is the crest of the family who built the original manor house. As one enters the foyer, one admires the beautifully refinished mahogany newel post, handrail, floor and staircasing in its original detail but fully restored. French doors and large windows throughout provide sunshine and natural light not seen in most homes. The William Ohs kitchen contains a large Wolf stovetop/griddle with a double oven, Miele In-wall convection oven, separate in-wall Miele steamer, and Sub Zero side by side freezer and refrigerator. This kitchen is a chef’s dream with gorgeous cabinetry, carrara marble countertops, Waterworks plumbing fixtures, marble backsplash, large William Ohs island, gourmet appliances, large pantry and extensive storage space. The large breakfast area opens out to a charming brick terrace with pergola. A gracious hallway separates the kitchen from the great room and creates a wonderful flow throughout the home.
The special features of this property are numerous, and some are listed below.
SPECIAL FEATURES:
• Williams Ohs Kitchen Cabinetry with Carrara marble countertops
• Waterworks Plumbing Fixtures and Tile
• Kitchen Appliances: Wolf 6 burner gas range with griddle, separate 2 burner induction cooktop, Best range hood, Side by side Sub-Zero Refrigerator and Freezer, Miele Convection/Microwave, Miele Steam oven, pot filler and cabinet base floor vacuum sweep. • Ralph Lauren designed wallcoverings and window treatments.
● Marvin windows and doors throughout
● 6 wood burning fireplaces
● Billiards Room with Waterworks copper sink, Perlick undercounter refrigerator and icemaker
● Laundry room on both the main level and upper level
○
Location
State VA
County Clarke
Zoning AOC
Direction Northeast
Rooms
Other Rooms Living Room, Dining Room, Primary Bedroom, Sitting Room, Bedroom 2, Bedroom 3, Bedroom 4, Bedroom 5, Kitchen, Game Room, Den, Foyer, Study, Exercise Room, Great Room, Laundry, Mud Room, Storage Room, Utility Room, Bedroom 6, Bathroom 2, Bathroom 3, Primary Bathroom
Basement Full, Unfinished, Interior Access, Outside Entrance
Interior
Interior Features Additional Stairway, Attic, Bathroom - Soaking Tub, Bathroom - Walk-In Shower, Breakfast Area, Built-Ins, Butlers Pantry, Central Vacuum, Crown Moldings, Curved Staircase, Floor Plan - Traditional, Formal/Separate Dining Room, Kitchen - Eat-In, Kitchen - Gourmet, Kitchen - Island, Kitchen - Table Space, Pantry, Primary Bath(s), Solar Tube(s), Sound System, Walk-in Closet(s), Water Treat System, Window Treatments, Wood Floors
Hot Water Other
Heating Other
Cooling Geothermal, Central A/C, Zoned
Flooring Wood, Marble, Tile/Brick
Fireplaces Number 6
Fireplaces Type Brick, Mantel(s), Wood
Equipment Dishwasher, Disposal, Dryer, Exhaust Fan, Freezer, Icemaker, Microwave, Oven/Range - Gas, Range Hood, Refrigerator, Six Burner Stove, Washer, Water Heater
Furnishings No
Fireplace Y
Window Features Double Hung,Double Pane,Insulated
Appliance Dishwasher, Disposal, Dryer, Exhaust Fan, Freezer, Icemaker, Microwave, Oven/Range - Gas, Range Hood, Refrigerator, Six Burner Stove, Washer, Water Heater
Heat Source Geo-thermal
Laundry Main Floor, Upper Floor, Dryer In Unit, Washer In Unit
Exterior
Exterior Feature Porch(es)
Parking Features Garage - Side Entry, Garage Door Opener, Oversized
Garage Spaces 23.0
Fence Board, Invisible
Utilities Available Other, Under Ground, Propane
Water Access Y
Water Access Desc Private Access
View Garden/Lawn, Panoramic, Pasture, Scenic Vista, Trees/Woods
Roof Type Shake
Street Surface Paved
Accessibility None
Porch Porch(es)
Road Frontage Public
Attached Garage 3
Total Parking Spaces 23
Garage Y
Building
Lot Description Backs to Trees, Level, Partly Wooded, Private, Road Frontage, Rural, Sloping, Stream/Creek
Story 4
Foundation Stone, Concrete Perimeter
Sewer Septic = # of BR
Water Well
Architectural Style Federal
Level or Stories 4
Additional Building Above Grade, Below Grade
Structure Type 9'+ Ceilings,Plaster Walls,Dry Wall
New Construction N
Schools
High Schools Clarke County
School District Clarke County Public Schools
Others
Senior Community No
Tax ID 20-A--21
Ownership Fee Simple
SqFt Source Assessor
Security Features Security System
Horse Property Y
Horse Feature Paddock, Stable(s)
Special Listing Condition Standard

"My job is to find and attract mastery-based agents to the office, protect the culture, and make sure everyone is happy! "






