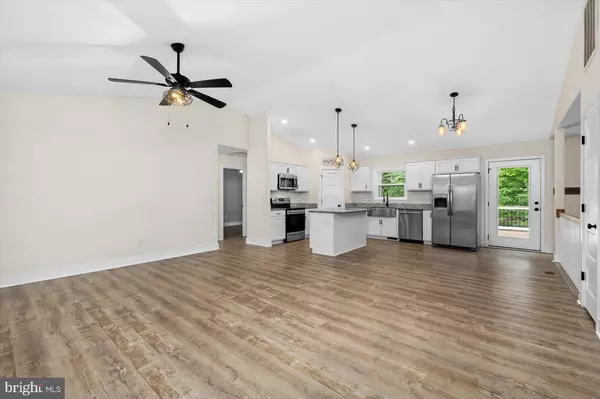3 Beds
2 Baths
2,434 SqFt
3 Beds
2 Baths
2,434 SqFt
Key Details
Property Type Single Family Home
Sub Type Detached
Listing Status Active
Purchase Type For Sale
Square Footage 2,434 sqft
Price per Sqft $191
Subdivision None Available
MLS Listing ID VAOR2008418
Style Ranch/Rambler
Bedrooms 3
Full Baths 2
HOA Y/N N
Abv Grd Liv Area 1,344
Originating Board BRIGHT
Year Built 2020
Annual Tax Amount $1,692
Tax Year 2022
Lot Size 2.192 Acres
Acres 2.19
Property Description
Location
State VA
County Orange
Zoning A
Rooms
Other Rooms Living Room, Primary Bedroom, Bedroom 2, Bedroom 3, Kitchen, Family Room, Exercise Room, Laundry, Recreation Room, Storage Room, Bathroom 2, Primary Bathroom
Basement Full
Main Level Bedrooms 3
Interior
Interior Features Attic, Bar, Ceiling Fan(s), Combination Kitchen/Living, Entry Level Bedroom, Family Room Off Kitchen, Floor Plan - Open, Kitchen - Island, Pantry, Primary Bath(s), Upgraded Countertops, Walk-in Closet(s)
Hot Water Electric
Heating Heat Pump(s)
Cooling Central A/C
Equipment Built-In Microwave, Dishwasher, Dryer, Exhaust Fan, Icemaker, Refrigerator, Stove, Stainless Steel Appliances, Washer, Water Heater
Fireplace N
Appliance Built-In Microwave, Dishwasher, Dryer, Exhaust Fan, Icemaker, Refrigerator, Stove, Stainless Steel Appliances, Washer, Water Heater
Heat Source Electric
Laundry Main Floor
Exterior
Exterior Feature Porch(es), Deck(s)
Water Access N
Accessibility None
Porch Porch(es), Deck(s)
Garage N
Building
Story 2
Foundation Permanent
Sewer On Site Septic
Water Well
Architectural Style Ranch/Rambler
Level or Stories 2
Additional Building Above Grade, Below Grade
New Construction N
Schools
School District Orange County Public Schools
Others
Senior Community No
Tax ID 0350000000040E
Ownership Fee Simple
SqFt Source Assessor
Special Listing Condition Standard

"My job is to find and attract mastery-based agents to the office, protect the culture, and make sure everyone is happy! "






