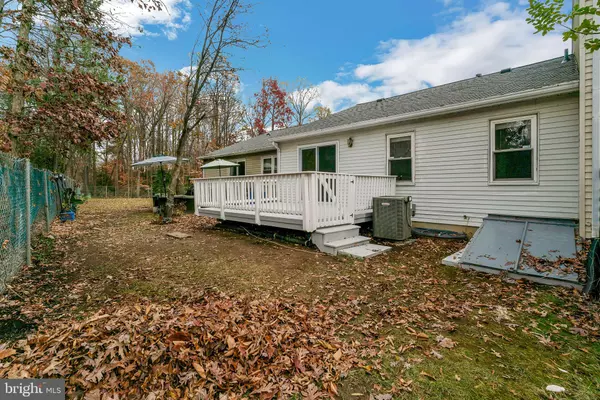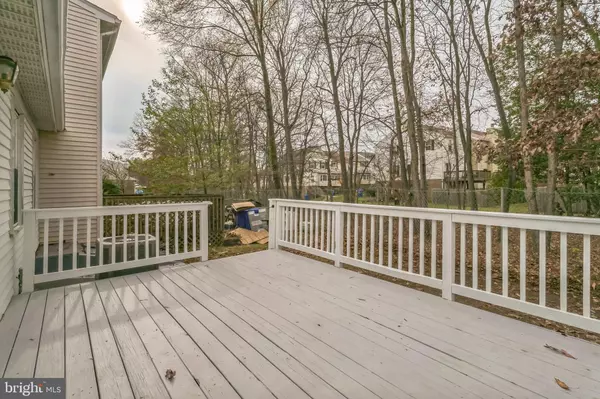4 Beds
3 Baths
1,962 SqFt
4 Beds
3 Baths
1,962 SqFt
Key Details
Property Type Condo
Sub Type Condo/Co-op
Listing Status Active
Purchase Type For Sale
Square Footage 1,962 sqft
Price per Sqft $198
Subdivision None Available
MLS Listing ID MDPG2134130
Style Ranch/Rambler
Bedrooms 4
Full Baths 3
Condo Fees $521/qua
HOA Y/N N
Abv Grd Liv Area 1,962
Originating Board BRIGHT
Year Built 1980
Annual Tax Amount $5,596
Tax Year 2024
Property Description
Welcome Home ! Owners have painstakingly taken time and huge resource to professionally renovate this home, in other to minimize the frustration and pain most new Home owners experience to make their new home livable .
This beautiful 4bedroom 3 bathroom 2 level brick front condo townhome just had the renovation completed this November . All you have to do is move in and enjoy . Make this home a place to celebrate the upcoming yuletide or New Year with friends and family. Located in the quiet community of Laure l Lakes and yet accessible to major commuter, Bus stop, shopping center , movie theatre , groceries and restaurants and parks. The front porch to entry into a wide foyer welcomes you into the large living room for entertaining your guests, family and friends. Upgrades includes fully professionally , freshly painted , new LVP flooring , Roof was replaced 6years ago, doors , Kitchen fully redone with new granite countertop and stainless steel appliances , New thermostats, with spacious primary bedroom and huge closet. Both bathrooms on main level were fully renovated this November with ceramic wall tile surround. New Carpet in primary bedroom and a whole lot more .
This Home is truly READY for the new owner.
Enjoy the near by parks within a short distance from home. biking, jog/walk trail paths .
Minutes to Rt 198, Rt 1 , 295, 495, Rt 100, Fort Meade and NSA.
What are you waiting for ?
Location
State MD
County Prince Georges
Zoning RESIDENTIAL
Rooms
Basement Fully Finished, Rear Entrance, Connecting Stairway, Full, Sump Pump
Main Level Bedrooms 2
Interior
Interior Features Carpet, Combination Dining/Living, Crown Moldings, Dining Area, Entry Level Bedroom, Floor Plan - Open, Primary Bath(s), Pantry, Recessed Lighting, Walk-in Closet(s), Upgraded Countertops, Ceiling Fan(s), Chair Railings
Hot Water Electric
Heating Central, Heat Pump(s)
Cooling Ceiling Fan(s), Central A/C, Programmable Thermostat
Flooring Luxury Vinyl Plank, Laminate Plank, Ceramic Tile, Carpet
Equipment Built-In Range, Dishwasher, Disposal, Oven/Range - Electric, Refrigerator, Stainless Steel Appliances, Water Heater, Range Hood
Fireplace N
Window Features Double Pane
Appliance Built-In Range, Dishwasher, Disposal, Oven/Range - Electric, Refrigerator, Stainless Steel Appliances, Water Heater, Range Hood
Heat Source Central, Natural Gas
Laundry Basement, Has Laundry
Exterior
Exterior Feature Deck(s), Porch(es)
Parking On Site 2
Utilities Available Electric Available, Cable TV Available, Water Available, Sewer Available
Amenities Available Bike Trail, Basketball Courts
Water Access N
Roof Type Shingle
Accessibility 2+ Access Exits, 32\"+ wide Doors, 36\"+ wide Halls, Doors - Swing In
Porch Deck(s), Porch(es)
Garage N
Building
Lot Description Backs to Trees
Story 2
Foundation Block
Sewer Public Sewer
Water Public
Architectural Style Ranch/Rambler
Level or Stories 2
Additional Building Above Grade, Below Grade
New Construction N
Schools
School District Prince George'S County Public Schools
Others
Pets Allowed Y
HOA Fee Include All Ground Fee,Common Area Maintenance,Ext Bldg Maint,Management,Snow Removal,Parking Fee,Road Maintenance,Trash,Lawn Maintenance
Senior Community No
Tax ID 17100992636
Ownership Condominium
Acceptable Financing Conventional, FHA, Cash, VA
Horse Property N
Listing Terms Conventional, FHA, Cash, VA
Financing Conventional,FHA,Cash,VA
Special Listing Condition Standard
Pets Allowed Cats OK, Dogs OK

"My job is to find and attract mastery-based agents to the office, protect the culture, and make sure everyone is happy! "






