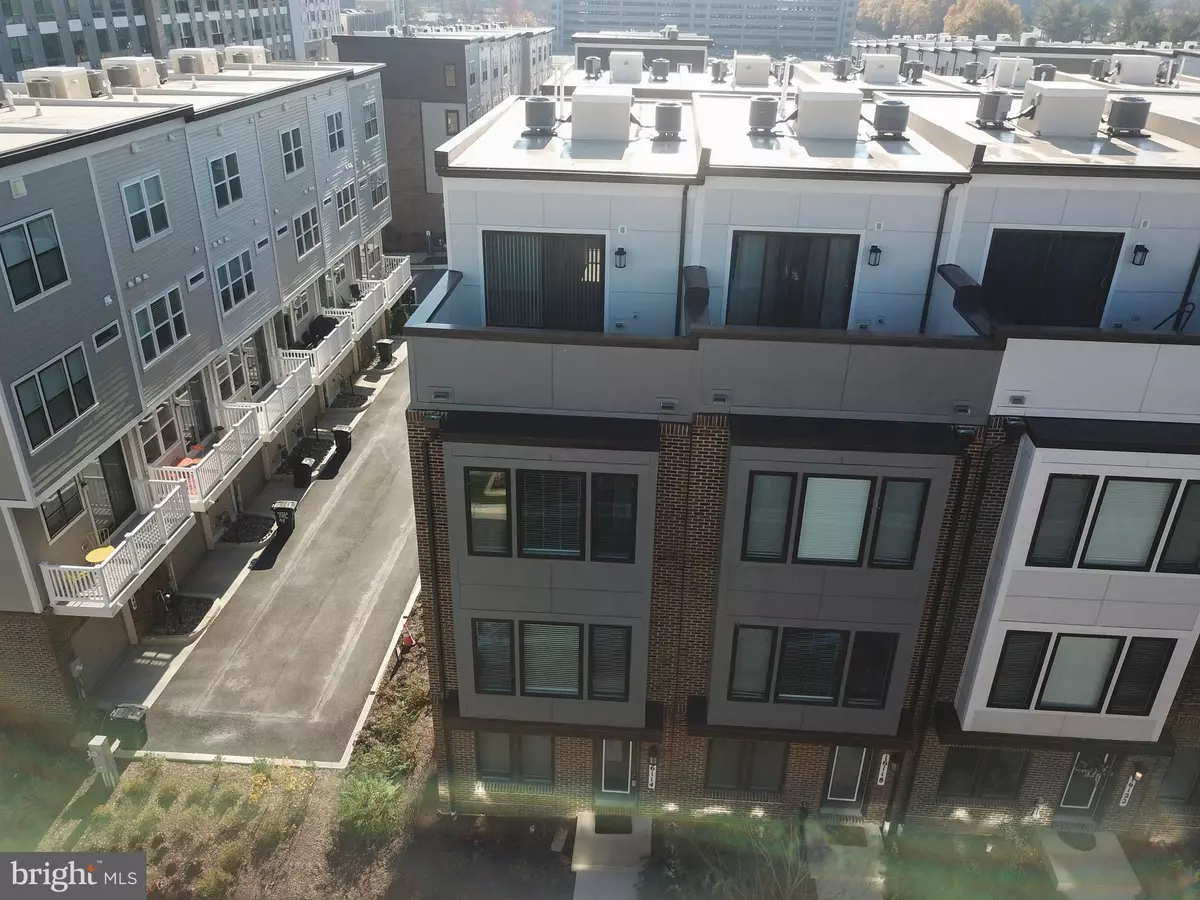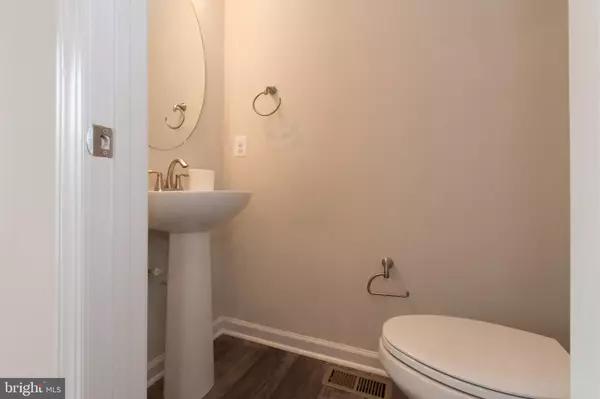3 Beds
4 Baths
1,936 SqFt
3 Beds
4 Baths
1,936 SqFt
Key Details
Property Type Townhouse
Sub Type End of Row/Townhouse
Listing Status Active
Purchase Type For Rent
Square Footage 1,936 sqft
Subdivision Westside At Shady Grove Metro
MLS Listing ID MDMC2157174
Style Colonial
Bedrooms 3
Full Baths 3
Half Baths 1
HOA Y/N Y
Abv Grd Liv Area 1,936
Originating Board BRIGHT
Year Built 2021
Lot Size 1,306 Sqft
Acres 0.03
Property Description
The third level offers a spacious primary suite with an en-suite bathroom and generous closet space, while a spacious second bedroom and full bath are just down the hall. The fourth level is a private retreat with a bedroom, full bathroom, and a versatile living area ideal for a home office or family room. This level also boasts a private rooftop terrace, perfect for entertaining or enjoying quiet evenings under the stars. The Westside at Shady Grove community enhances the living experience with a clubhouse featuring a fitness center, outdoor pool, cozy fire pits, grilling stations, a lounge, a conference room, and two dog parks.
Additional amenities include playgrounds, a bike-sharing station, and proximity to local parks and trails. Conveniently located just steps from the Shady Grove Metro Station and minutes from I-270, I-370, Downtown Crown, Rockville Town Center, and King Farm, this home offers easy access to shopping, dining, and entertainment. This move-in-ready home is perfect for those seeking a modern, worry-free living experience. Don't miss the opportunity to make it your own. Schedule a tour today and experience the best of urban living. Apply online, $55 per adult application fee.
Location
State MD
County Montgomery
Zoning R4
Interior
Hot Water Natural Gas
Heating Central
Cooling Central A/C
Flooring Carpet, Hardwood
Fireplaces Number 1
Fireplaces Type Electric, Fireplace - Glass Doors
Equipment Built-In Microwave, Dishwasher, Disposal, Dryer - Front Loading, Energy Efficient Appliances, Oven/Range - Gas, Refrigerator, Stainless Steel Appliances
Fireplace Y
Appliance Built-In Microwave, Dishwasher, Disposal, Dryer - Front Loading, Energy Efficient Appliances, Oven/Range - Gas, Refrigerator, Stainless Steel Appliances
Heat Source Natural Gas
Exterior
Parking Features Garage - Rear Entry, Garage Door Opener
Garage Spaces 2.0
Amenities Available Club House, Common Grounds, Community Center, Exercise Room, Picnic Area, Pool - Outdoor, Swimming Pool, Tot Lots/Playground
Water Access N
Accessibility None
Attached Garage 2
Total Parking Spaces 2
Garage Y
Building
Story 4
Foundation Concrete Perimeter
Sewer Public Sewer
Water Public
Architectural Style Colonial
Level or Stories 4
Additional Building Above Grade, Below Grade
New Construction N
Schools
High Schools Gaithersburg
School District Montgomery County Public Schools
Others
Pets Allowed Y
HOA Fee Include Common Area Maintenance,Pool(s),Recreation Facility,Reserve Funds,Road Maintenance,Snow Removal,Trash
Senior Community No
Tax ID 160903838604
Ownership Other
SqFt Source Estimated
Pets Allowed Case by Case Basis

"My job is to find and attract mastery-based agents to the office, protect the culture, and make sure everyone is happy! "






