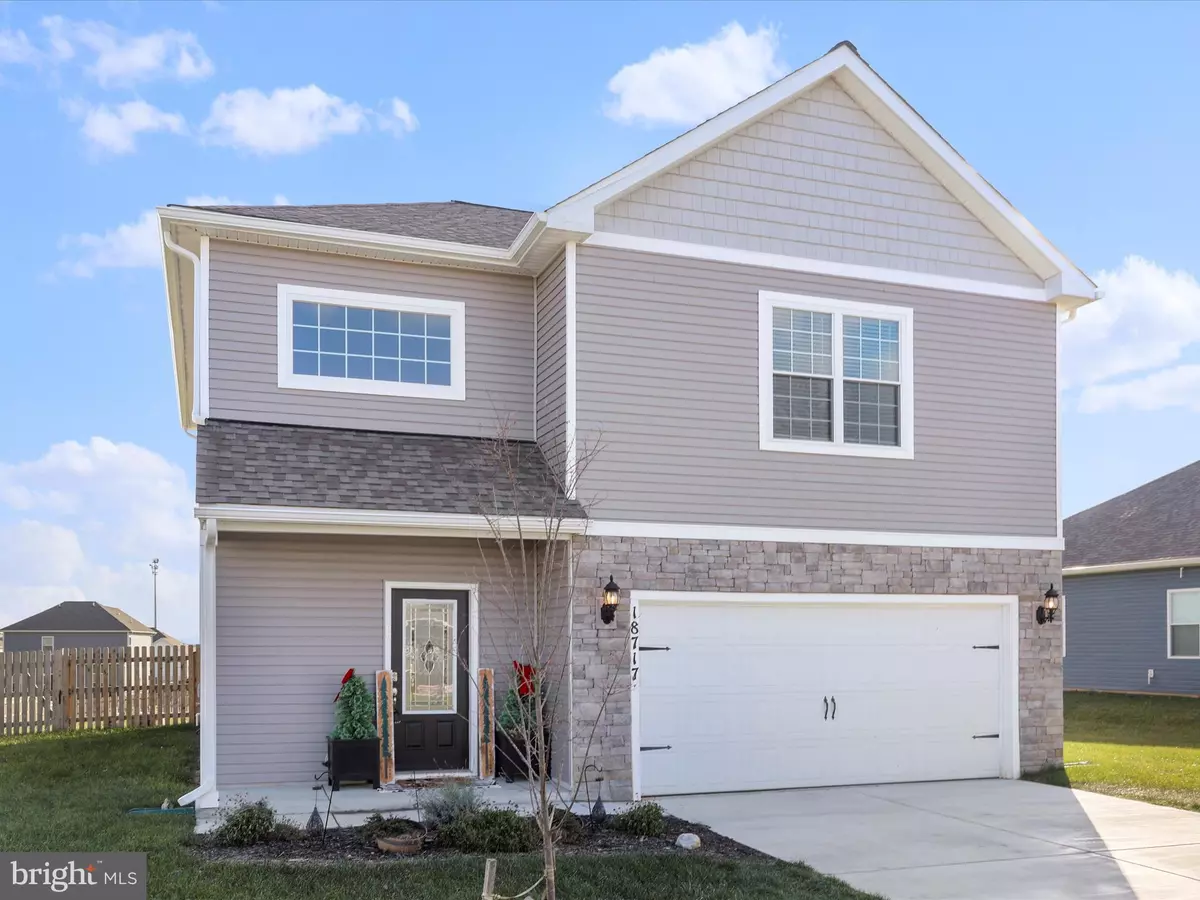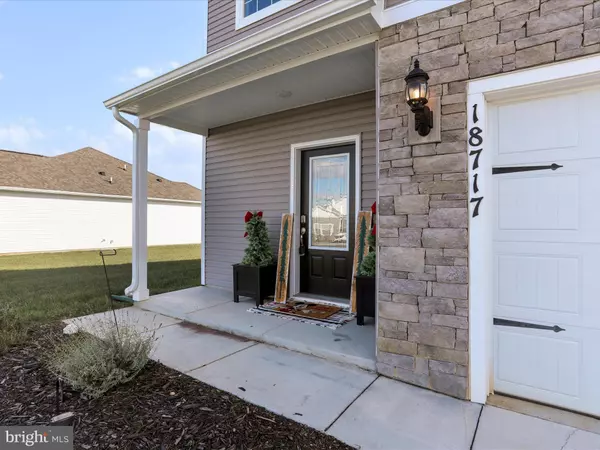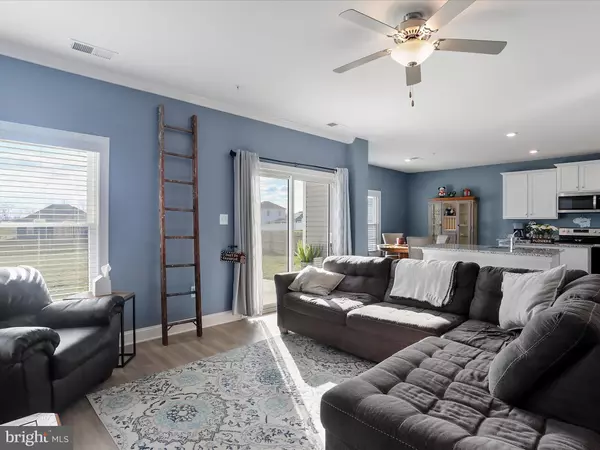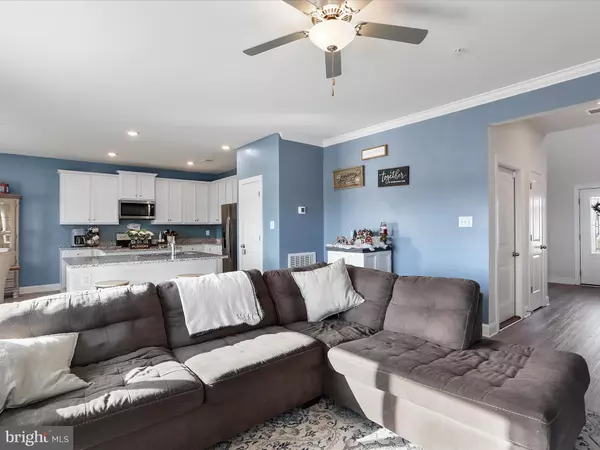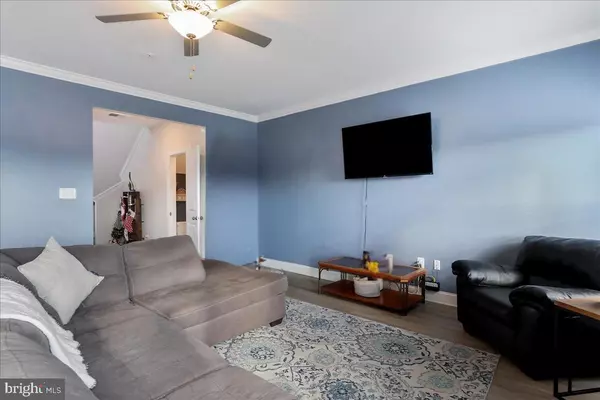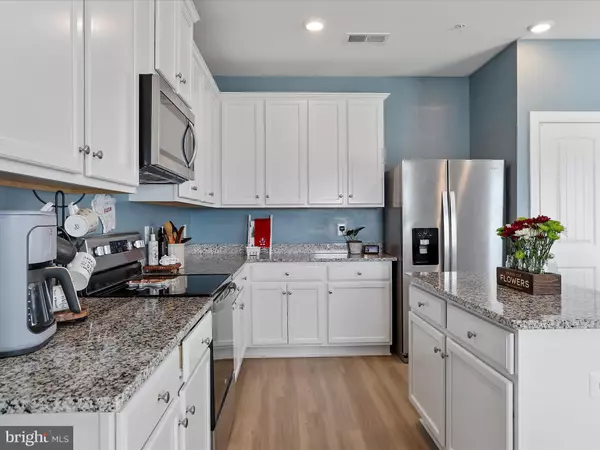3 Beds
3 Baths
1,996 SqFt
3 Beds
3 Baths
1,996 SqFt
Key Details
Property Type Single Family Home
Sub Type Detached
Listing Status Active
Purchase Type For Sale
Square Footage 1,996 sqft
Price per Sqft $215
Subdivision Claggetts Mill
MLS Listing ID MDWA2025792
Style Colonial
Bedrooms 3
Full Baths 2
Half Baths 1
HOA Fees $144/qua
HOA Y/N Y
Abv Grd Liv Area 1,996
Originating Board BRIGHT
Year Built 2022
Annual Tax Amount $3,013
Tax Year 2024
Lot Size 0.380 Acres
Acres 0.38
Property Description
This Colonial-style residence, built in 2022, offers a perfect blend of modern elegance and cozy comfort. With 1,996 square feet of meticulously designed living space, this home features three spacious bedrooms and two and a half bathrooms. Step inside to discover a warm and inviting atmosphere, highlighted by luxurious finishes such as crown moldings and recessed lighting. The heart of the home is the open-concept kitchen, complete with double islands, upgraded countertops, and stainless steel appliances, including a built-in microwave, dishwasher, and electric oven/range. Whether you're hosting gatherings or enjoying a quiet evening, the family room off the kitchen provides the perfect setting for memorable moments. Retreat to the primary suite, featuring a walk-in closet and a spa-like bathroom with an oversized walk-in shower designed for your ultimate comfort. Additional interior highlights include ceiling fans for year-round comfort and convenient upper-floor laundry facilities. Outside, the property boasts a generous 0.38-acre lot, fenced rear yard, a welcoming porch, perfect for enjoying your morning coffee or evening sunsets. With a two-car attached garage and ample driveway space, parking is a breeze. This home is not just a place to live; it's a lifestyle waiting to be embraced. Don't miss the opportunity to make this exceptional property your own!
Location
State MD
County Washington
Zoning RU
Rooms
Other Rooms Primary Bedroom, Bedroom 2, Bedroom 3, Kitchen, Family Room, Foyer, Laundry, Bathroom 2, Primary Bathroom, Half Bath
Interior
Interior Features Bathroom - Stall Shower, Bathroom - Tub Shower, Bathroom - Walk-In Shower, Ceiling Fan(s), Crown Moldings, Family Room Off Kitchen, Kitchen - Island, Primary Bath(s), Recessed Lighting, Upgraded Countertops, Walk-in Closet(s)
Hot Water Electric
Heating Forced Air, Heat Pump(s)
Cooling Central A/C, Ceiling Fan(s)
Flooring Carpet, Luxury Vinyl Plank
Equipment Built-In Microwave, Dishwasher, Exhaust Fan, Icemaker, Oven/Range - Electric, Refrigerator, Stainless Steel Appliances
Furnishings No
Fireplace N
Appliance Built-In Microwave, Dishwasher, Exhaust Fan, Icemaker, Oven/Range - Electric, Refrigerator, Stainless Steel Appliances
Heat Source Electric
Laundry Upper Floor, Washer In Unit, Dryer In Unit
Exterior
Exterior Feature Porch(es)
Parking Features Built In, Garage - Front Entry, Inside Access
Garage Spaces 6.0
Fence Rear, Wood, Privacy
Water Access N
Roof Type Asphalt
Accessibility None
Porch Porch(es)
Attached Garage 2
Total Parking Spaces 6
Garage Y
Building
Story 2
Foundation Slab
Sewer Public Sewer
Water Public
Architectural Style Colonial
Level or Stories 2
Additional Building Above Grade, Below Grade
Structure Type 9'+ Ceilings,Dry Wall
New Construction N
Schools
Elementary Schools Rockland Woods
Middle Schools E. Russell Hicks School
High Schools South Hagerstown Sr
School District Washington County Public Schools
Others
Senior Community No
Tax ID 2210066615
Ownership Fee Simple
SqFt Source Assessor
Horse Property N
Special Listing Condition Standard

"My job is to find and attract mastery-based agents to the office, protect the culture, and make sure everyone is happy! "

