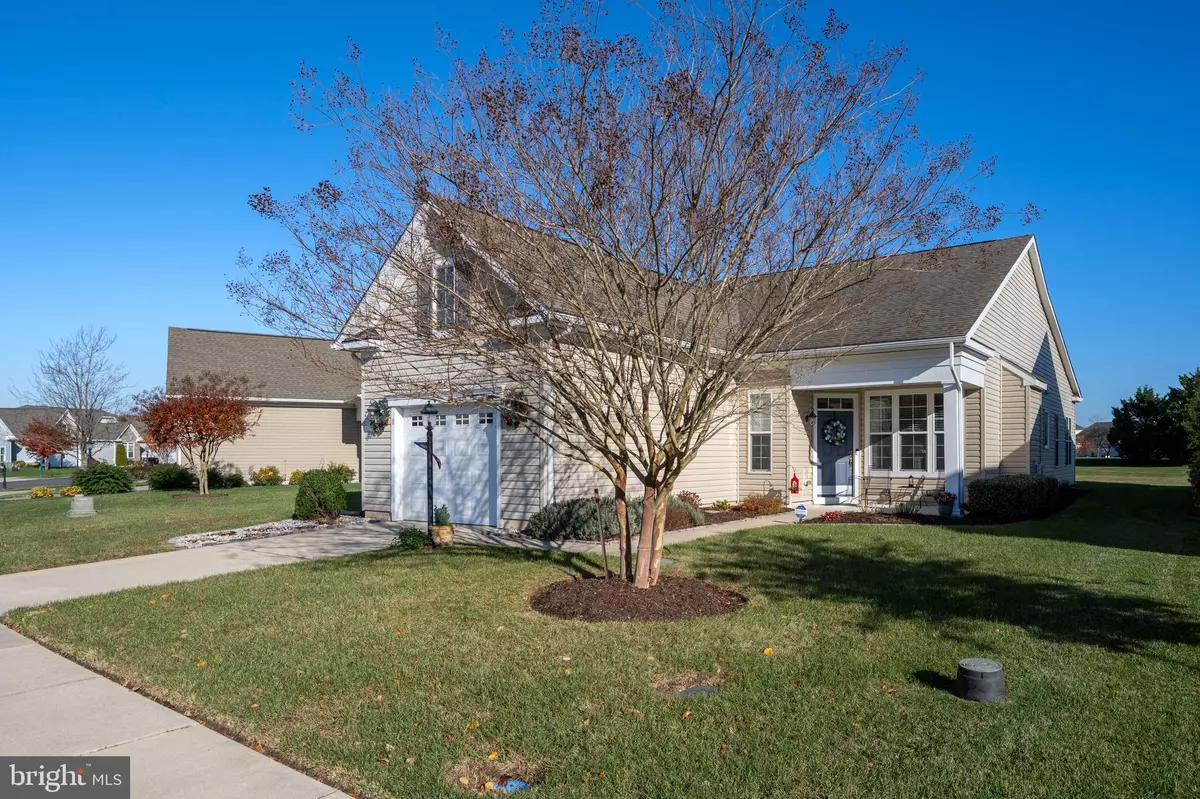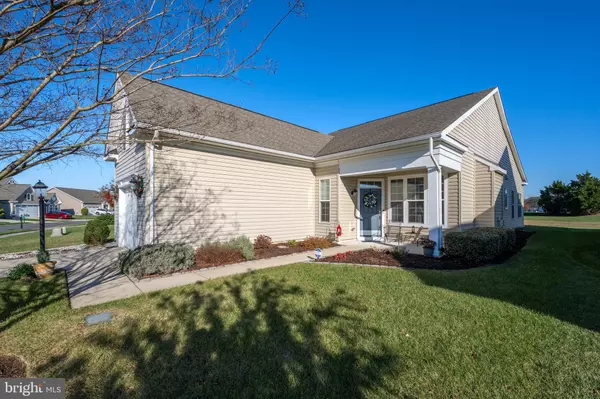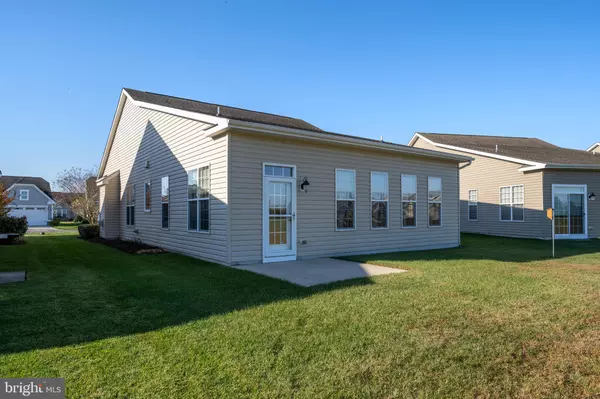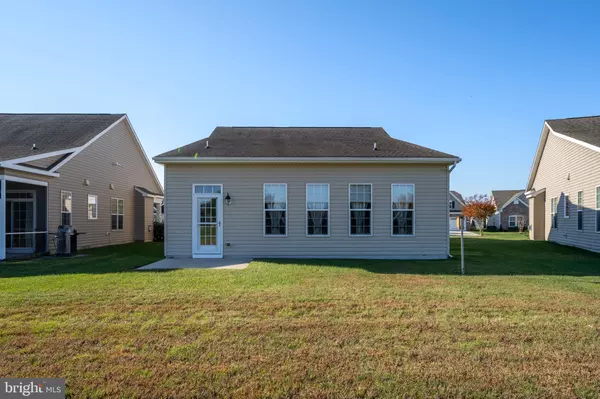3 Beds
2 Baths
1,544 SqFt
3 Beds
2 Baths
1,544 SqFt
Key Details
Property Type Single Family Home
Sub Type Detached
Listing Status Active
Purchase Type For Sale
Square Footage 1,544 sqft
Price per Sqft $236
Subdivision Heritage Shores
MLS Listing ID DESU2075152
Style Craftsman
Bedrooms 3
Full Baths 2
HOA Fees $305/mo
HOA Y/N Y
Abv Grd Liv Area 1,544
Originating Board BRIGHT
Year Built 2012
Annual Tax Amount $1,310
Tax Year 2024
Lot Size 6,534 Sqft
Acres 0.15
Lot Dimensions 72.00 x 115.00
Property Description
Step inside to an open-concept living area that is both spacious and bright which includes a gas fireplace, perfect for entertaining or relaxing. The well-appointed kitchen features modern appliances, updated refrigerator and ample counter space, ideal for preparing meals or enjoying casual dining. Off of the kitchen at the rear of the home is a large 12 foot expanded sunroom with lots of windows and added space across the rear of the home, this can be used as extra living space it is fully conditioned. The master suite provides a private retreat, complete with an en-suite bath for added comfort and privacy.
The additional bedrooms are generously sized, perfect for family, guests, or a home office. Outside, enjoy a serene backyard, with wide open space, perfect for outdoor dining, grilling, or simply unwinding after a day on the golf course.
Located in a community with access to a beautiful 18 hole golf course, pool, club house with a Lifestyle director to keep you active and involved. The amenities in this 55 plus active community include: an activity center with access to modern exercise equipment, water volleyball, daily classes including tap and Jazz, yoga, saunas and indoor and outdoor pools, pickleball, tennis, walking club, bocce ball and a dog park, too many to list them all!
This home offers a blend of peaceful living with the convenience of nearby shopping, dining, and recreational options. Whether you're an avid golfer or simply seeking a quiet, vibrant neighborhood, this home is a must-see!
Location
State DE
County Sussex
Area Northwest Fork Hundred (31012)
Zoning RESIDENTIAL
Rooms
Main Level Bedrooms 3
Interior
Hot Water Instant Hot Water
Cooling Central A/C
Fireplaces Number 1
Fireplaces Type Fireplace - Glass Doors
Furnishings No
Fireplace Y
Heat Source Natural Gas
Exterior
Parking Features Garage Door Opener, Inside Access
Garage Spaces 1.0
Utilities Available Natural Gas Available, Electric Available
Water Access N
View Garden/Lawn
Accessibility 2+ Access Exits
Attached Garage 1
Total Parking Spaces 1
Garage Y
Building
Story 1
Foundation Slab
Sewer Public Sewer
Water Public
Architectural Style Craftsman
Level or Stories 1
Additional Building Above Grade, Below Grade
New Construction N
Schools
School District Woodbridge
Others
Pets Allowed Y
Senior Community Yes
Age Restriction 55
Tax ID 131-14.00-343.00
Ownership Fee Simple
SqFt Source Assessor
Acceptable Financing Cash, Conventional, FHA, VA
Listing Terms Cash, Conventional, FHA, VA
Financing Cash,Conventional,FHA,VA
Special Listing Condition Standard
Pets Allowed Dogs OK, Cats OK

"My job is to find and attract mastery-based agents to the office, protect the culture, and make sure everyone is happy! "






