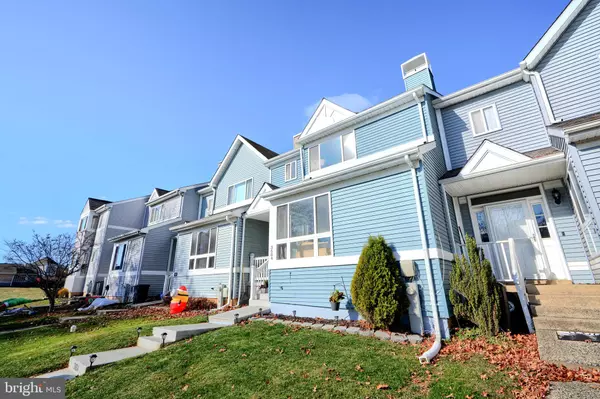3 Beds
2 Baths
2,242 SqFt
3 Beds
2 Baths
2,242 SqFt
Key Details
Property Type Townhouse
Sub Type Interior Row/Townhouse
Listing Status Pending
Purchase Type For Sale
Square Footage 2,242 sqft
Price per Sqft $142
Subdivision Constant Friendship
MLS Listing ID MDHR2038016
Style Colonial
Bedrooms 3
Full Baths 1
Half Baths 1
HOA Fees $120/mo
HOA Y/N Y
Abv Grd Liv Area 1,606
Originating Board BRIGHT
Year Built 1990
Annual Tax Amount $2,558
Tax Year 2024
Lot Size 2,400 Sqft
Acres 0.06
Property Description
Location
State MD
County Harford
Zoning R3
Rooms
Other Rooms Living Room, Dining Room, Primary Bedroom, Bedroom 2, Bedroom 3, Kitchen, Family Room, Foyer, Storage Room, Full Bath, Half Bath
Basement Fully Finished, Heated, Improved, Sump Pump, Rough Bath Plumb, Workshop
Interior
Interior Features Bathroom - Soaking Tub, Bathroom - Walk-In Shower, Breakfast Area, Carpet, Ceiling Fan(s), Floor Plan - Traditional, Formal/Separate Dining Room, Kitchen - Table Space, Dining Area, Kitchen - Galley, Pantry, Upgraded Countertops
Hot Water Electric
Heating Heat Pump(s)
Cooling Central A/C
Fireplaces Number 2
Fireplaces Type Wood, Corner
Inclusions Shelving units/workbench, toolbox in basement, ring doorbell
Equipment Built-In Microwave, Dishwasher, Disposal, Refrigerator, Water Heater, Washer/Dryer Stacked, Stove
Fireplace Y
Appliance Built-In Microwave, Dishwasher, Disposal, Refrigerator, Water Heater, Washer/Dryer Stacked, Stove
Heat Source Electric
Laundry Basement
Exterior
Garage Spaces 2.0
Parking On Site 2
Fence Fully
Amenities Available Pool Mem Avail, Common Grounds
Water Access N
Accessibility None
Total Parking Spaces 2
Garage N
Building
Lot Description Cul-de-sac, Backs - Open Common Area
Story 3
Foundation Other
Sewer Public Sewer
Water Public
Architectural Style Colonial
Level or Stories 3
Additional Building Above Grade, Below Grade
New Construction N
Schools
School District Harford County Public Schools
Others
HOA Fee Include Snow Removal,Management,Trash
Senior Community No
Tax ID 1301193988
Ownership Fee Simple
SqFt Source Assessor
Special Listing Condition Standard

"My job is to find and attract mastery-based agents to the office, protect the culture, and make sure everyone is happy! "






