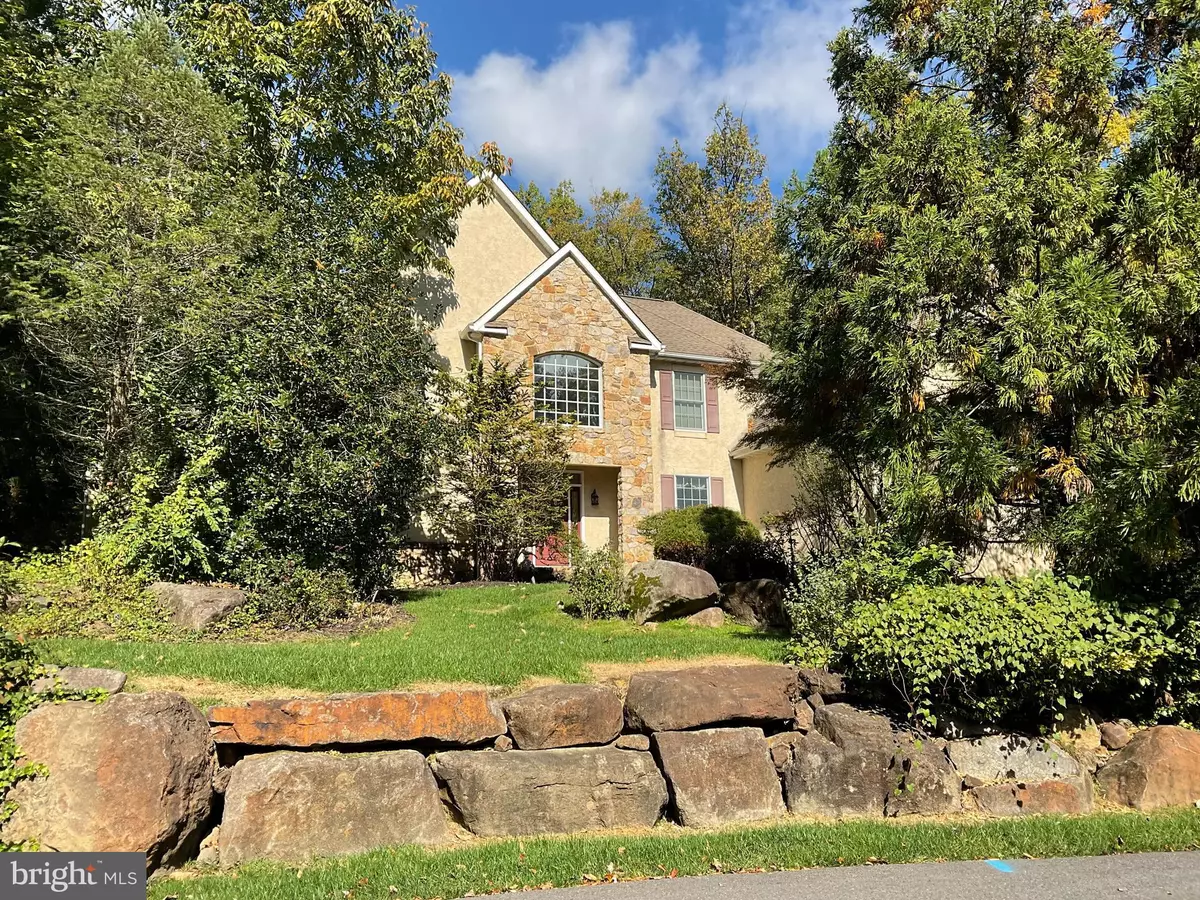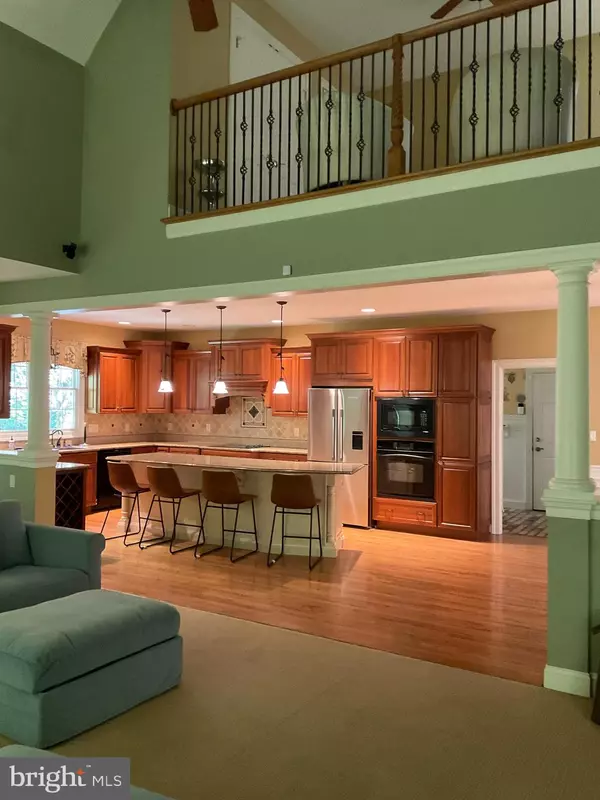4 Beds
5 Baths
5,954 SqFt
4 Beds
5 Baths
5,954 SqFt
Key Details
Property Type Single Family Home
Sub Type Detached
Listing Status Active
Purchase Type For Rent
Square Footage 5,954 sqft
Subdivision None Available
MLS Listing ID DENC2072670
Style Contemporary,Colonial
Bedrooms 4
Full Baths 4
Half Baths 1
HOA Fees $275/ann
HOA Y/N Y
Abv Grd Liv Area 4,750
Originating Board BRIGHT
Year Built 2006
Lot Size 0.850 Acres
Acres 0.85
Property Description
The lower level has a media room with a 102" screen, full bath, huge separate room with kitchenette, and French doors with walk-out access.
This is a non-smoking house. Pets not allowed. Tenant pays all utilities.
Location
State DE
County New Castle
Area Brandywine (30901)
Zoning NC15
Rooms
Other Rooms Living Room, Dining Room, Primary Bedroom, Bedroom 2, Bedroom 3, Kitchen, Family Room, Bedroom 1, Laundry, Other, Attic
Basement Full, Daylight, Full, Fully Finished, Improved, Interior Access, Outside Entrance, Side Entrance, Walkout Level, Walkout Stairs, Windows
Main Level Bedrooms 1
Interior
Interior Features 2nd Kitchen, Attic, Bar, Breakfast Area, Built-Ins, Carpet, Ceiling Fan(s), Chair Railings, Combination Dining/Living, Crown Moldings, Curved Staircase, Dining Area, Family Room Off Kitchen, Floor Plan - Open, Kitchen - Eat-In, Kitchen - Gourmet, Kitchen - Island, Primary Bath(s), Pantry, Sprinkler System, Wainscotting, Upgraded Countertops, Walk-in Closet(s), Wet/Dry Bar, Window Treatments, Wood Floors
Hot Water Natural Gas
Heating Central
Cooling Central A/C
Flooring Hardwood, Carpet, Ceramic Tile
Fireplaces Number 3
Fireplaces Type Marble, Stone
Equipment Built-In Range, Disposal, Dryer - Gas, Energy Efficient Appliances, Exhaust Fan, Intercom, Oven/Range - Gas, Washer, Water Heater
Fireplace Y
Window Features Double Pane,Energy Efficient,Screens
Appliance Built-In Range, Disposal, Dryer - Gas, Energy Efficient Appliances, Exhaust Fan, Intercom, Oven/Range - Gas, Washer, Water Heater
Heat Source Natural Gas
Laundry Main Floor
Exterior
Parking Features Garage - Side Entry, Inside Access, Oversized
Garage Spaces 2.0
Water Access N
View Pond, Trees/Woods, Creek/Stream
Roof Type Architectural Shingle
Street Surface Black Top
Accessibility None
Road Frontage Private
Attached Garage 2
Total Parking Spaces 2
Garage Y
Building
Story 2
Foundation Block
Sewer Public Sewer
Water Public
Architectural Style Contemporary, Colonial
Level or Stories 2
Additional Building Above Grade, Below Grade
New Construction N
Schools
High Schools Mount Pleasant
School District Brandywine
Others
Pets Allowed N
Senior Community No
Tax ID 06-130.00-066
Ownership Other
SqFt Source Estimated
Security Features Security System

"My job is to find and attract mastery-based agents to the office, protect the culture, and make sure everyone is happy! "






