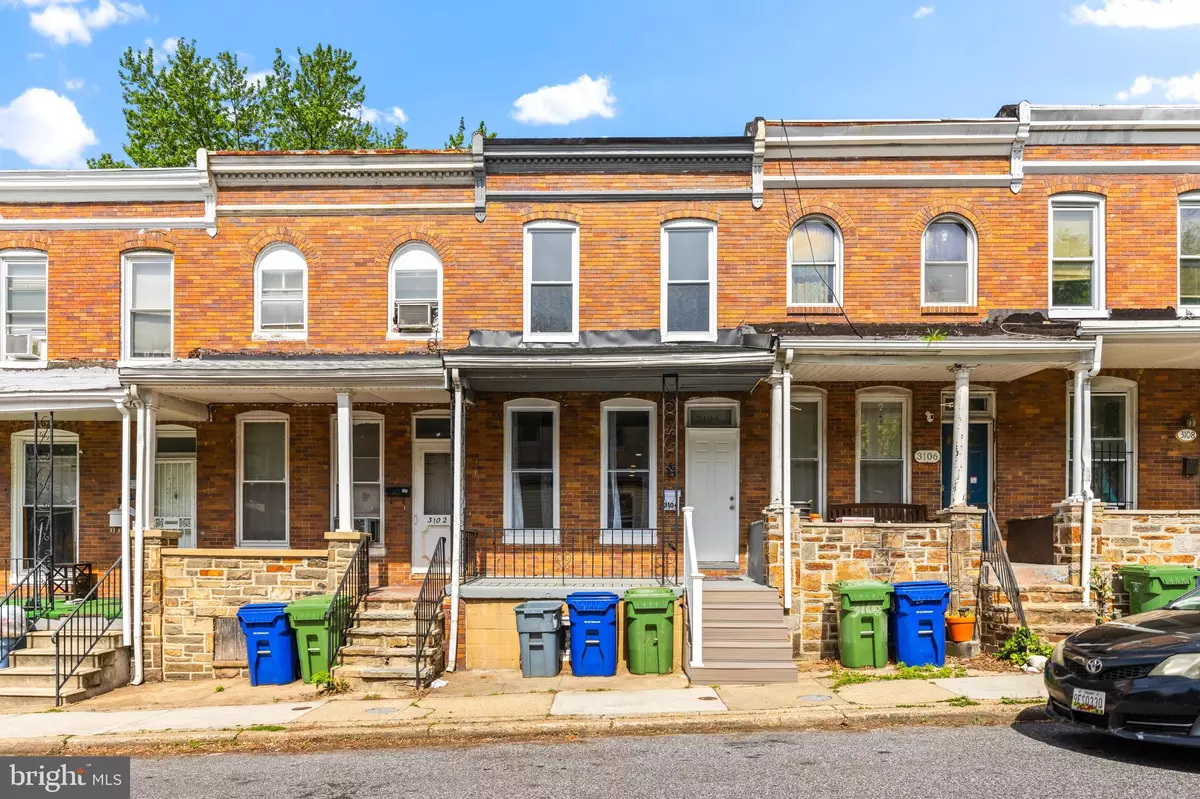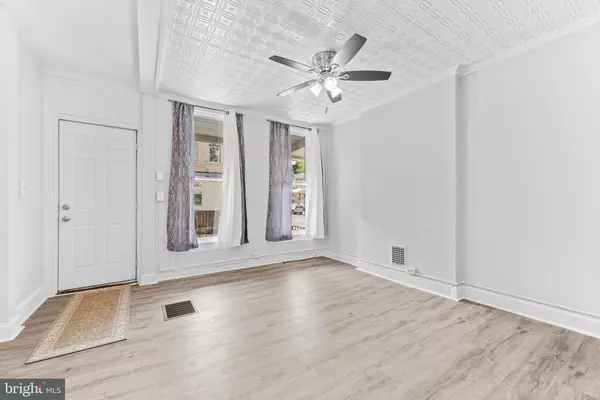3 Beds
2 Baths
1,120 SqFt
3 Beds
2 Baths
1,120 SqFt
Key Details
Property Type Townhouse
Sub Type Interior Row/Townhouse
Listing Status Active
Purchase Type For Sale
Square Footage 1,120 sqft
Price per Sqft $168
Subdivision Better Waverly Historic District
MLS Listing ID MDBA2149176
Style Colonial
Bedrooms 3
Full Baths 1
Half Baths 1
HOA Y/N N
Abv Grd Liv Area 1,120
Originating Board BRIGHT
Year Built 1920
Annual Tax Amount $2,423
Tax Year 2024
Lot Size 1,050 Sqft
Acres 0.02
Property Description
Welcome to this beautifully renovated home in the highly sought-after Waverly neighborhood, known for its charm and prime location. Just a short walk to a grocery store, hardware store, Waverly Farmer's Market, restaurants, and more, you'll love the convenience of living in this vibrant community. Only one mile from Johns Hopkins Homewood Campus, this home is perfect for first-time buyers, university students, or savvy investors.
This home has been fully upgraded and is essentially brand-new, with a complete renovation from top to bottom. Recent updates, including a new electrical system, HVAC, plumbing, and a septic line from the curb to the house, were completed in November 2024, and all systems are certified by the city. The roof, deck, electric, HVAC systems, and all appliances are under warranty, ensuring peace of mind. The previous contract fell through when the buyer couldn't wait for these updates to be completed — now, this turnkey home is ready for you to move in!
As you enter, you'll be greeted by an open living and dining area featuring recessed lighting and dimmer switches, creating the perfect ambiance. The newly added half-bath offers convenience for guests before entering the gorgeous kitchen, complete with all-new stainless-steel appliances, shaker-style cabinets, and marble countertops. The spacious kitchen also boasts a marble-topped island where you can chat with friends and family while preparing meals. The kitchen window overlooks the backyard, which leads to the brand-new deck, offering privacy thanks to a bamboo screen and a freshly painted gray privacy fence.
The home features new luxury vinyl flooring, freshly painted in neutral tones with bold black accents. Upstairs, you'll find three beautiful bedrooms offering comfort and privacy. The newly refinished full bath includes a gorgeous walk-in shower, a built-in seat, modern glass doors, and tastefully chosen ceramic tiles.
The unfinished basement has been freshly painted and includes a new energy-efficient washer and dryer. There's ample storage space for all your needs. The home also has street parking, easy access to public transportation, MTA routes, and major highways, providing a quick commute to downtown Baltimore, fine dining, nightlife, and entertainment.
This home qualifies for the Johns Hopkins Live Near Your Work program, which offers grants of up to $17,000. This home is also eligible for a substantial incentive of up to $10,000 through the Baltimore City Homeowner Incentive Program, and first-time homebuyers may also qualify for downpayment and closing cost assistance through the Maryland Mortgage Program, adding up to substantial savings. Plus, if you use Liberty Title and Escrow for the transaction, you can save even more!
With its unbeatable location, recent upgrades, and beautiful finishes, this home is a dream for first-time homeowners. It's also zoned as a commercial multi-unit dwelling, offering potential for investors. Plus, you'll have access to nearby community amenities, like a childcare center on the corner. Don't miss the opportunity to make this meticulously updated, cozy home yours!
Location
State MD
County Baltimore City
Zoning R-8
Direction East
Rooms
Basement Improved, Rear Entrance, Space For Rooms, Walkout Level
Interior
Interior Features Ceiling Fan(s), Combination Dining/Living, Floor Plan - Open, Kitchen - Gourmet, Kitchen - Island, Kitchen - Table Space, Recessed Lighting, Skylight(s), Bathroom - Stall Shower, Upgraded Countertops
Hot Water 60+ Gallon Tank, Natural Gas
Heating Forced Air
Cooling Central A/C
Flooring Luxury Vinyl Plank, Ceramic Tile
Inclusions Stove, dishwasher, microwave, refrigerator, ceiling fans.
Equipment Built-In Microwave, Built-In Range, Dishwasher, Dryer - Front Loading, Dryer - Gas, Dual Flush Toilets, Icemaker, Oven - Self Cleaning, Oven/Range - Gas, Refrigerator, Six Burner Stove, Stainless Steel Appliances, Washer
Fireplace N
Window Features Screens,Skylights,Vinyl Clad,Energy Efficient
Appliance Built-In Microwave, Built-In Range, Dishwasher, Dryer - Front Loading, Dryer - Gas, Dual Flush Toilets, Icemaker, Oven - Self Cleaning, Oven/Range - Gas, Refrigerator, Six Burner Stove, Stainless Steel Appliances, Washer
Heat Source Natural Gas
Exterior
Exterior Feature Deck(s), Porch(es)
Fence Fully, Privacy, Rear, Wood
Water Access N
View City, Street
Roof Type Flat
Accessibility None
Porch Deck(s), Porch(es)
Garage N
Building
Lot Description Rear Yard
Story 3
Foundation Other
Sewer Public Sewer
Water Public
Architectural Style Colonial
Level or Stories 3
Additional Building Above Grade
New Construction N
Schools
School District Baltimore City Public Schools
Others
Senior Community No
Tax ID 0309034080 012A
Ownership Ground Rent
SqFt Source Estimated
Horse Property N
Special Listing Condition Standard

"My job is to find and attract mastery-based agents to the office, protect the culture, and make sure everyone is happy! "






