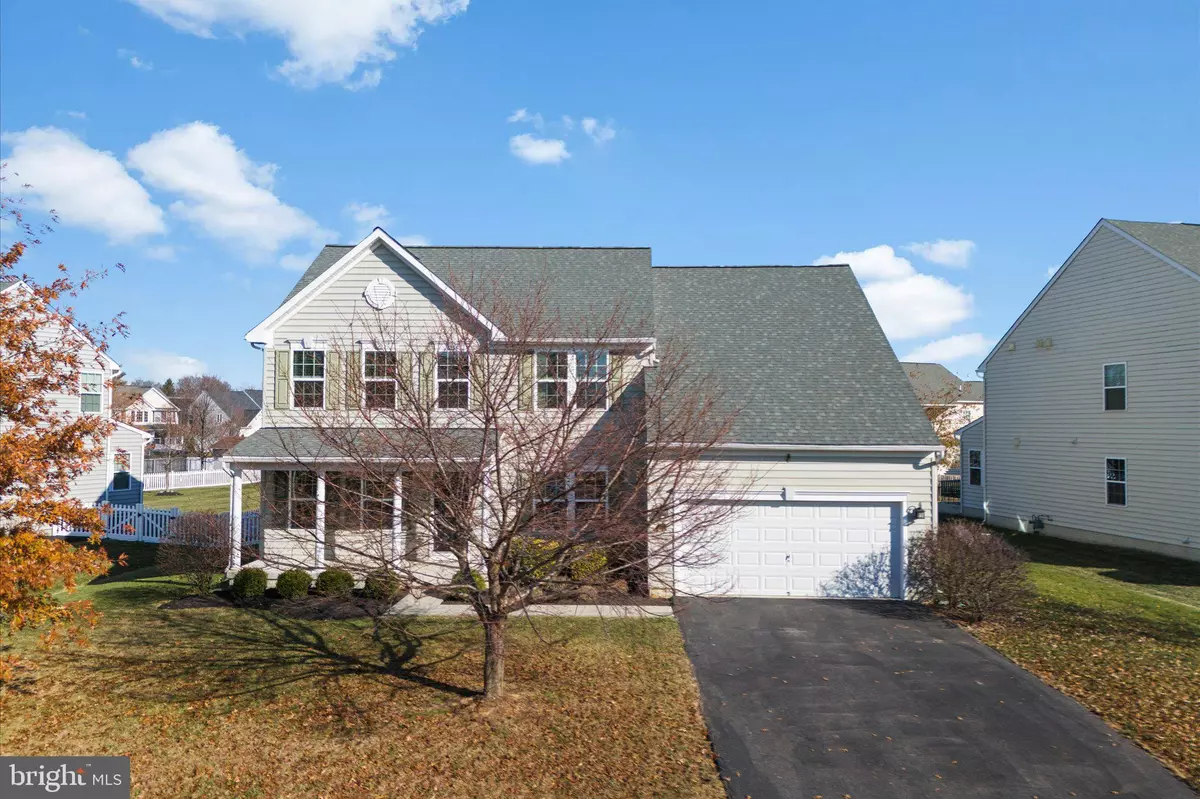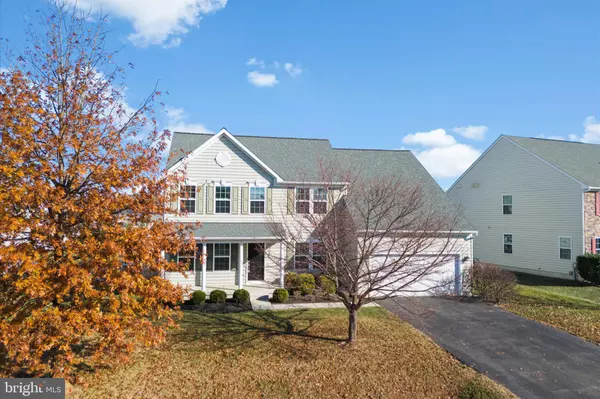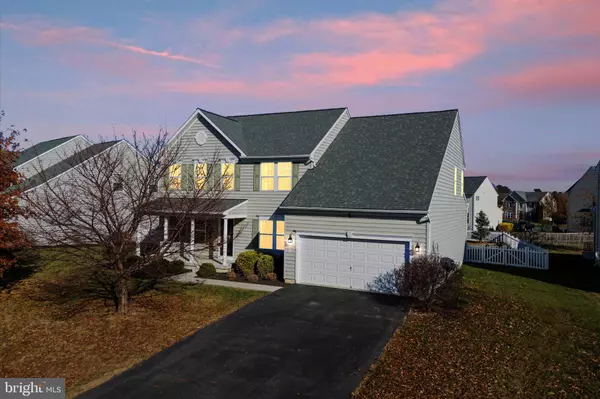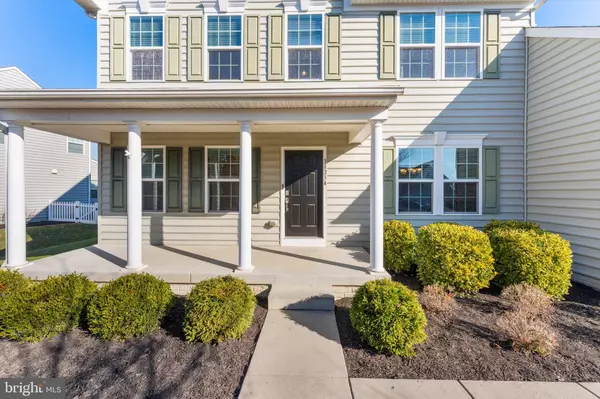6 Beds
4 Baths
4,248 SqFt
6 Beds
4 Baths
4,248 SqFt
Key Details
Property Type Single Family Home
Sub Type Detached
Listing Status Under Contract
Purchase Type For Sale
Square Footage 4,248 sqft
Price per Sqft $128
Subdivision Westfields
MLS Listing ID MDWA2025920
Style Colonial
Bedrooms 6
Full Baths 4
HOA Fees $55/mo
HOA Y/N Y
Abv Grd Liv Area 3,058
Originating Board BRIGHT
Year Built 2014
Annual Tax Amount $4,309
Tax Year 2024
Lot Size 0.299 Acres
Acres 0.3
Property Description
Welcome to your dream home in the highly sought-after Westfields Subdivision of Hagerstown, Maryland! This stunning single-family residence boasts over 4,100 sq ft of living space, offering an ideal blend of comfort, style, and functionality.
Key Features:
6 Bedrooms & 4 Full Bathrooms: Includes a main-level bedroom with a private bath and a basement bedroom with its own ensuite—perfect for guests or multi-generational living.
Large Kitchen & Living Room Combo: Designed for entertaining, the open-concept kitchen features stainless steel appliances and flows seamlessly into the living area.
Extra-Large Basement: A versatile space ready for additional entertainment, recreation, or relaxation.
Outdoor Living: Step into the fully fenced backyard featuring a stone patio—ideal for hosting outdoor parties or enjoying quiet evenings.
Modern Conveniences:
New Roof and Fresh Paint throughout the home.
Washer and Dryer conveniently located on the upstairs floor and included in the sale.
Ample storage with multiple walk-in closets.
Community & Location:
Westfields is known for its friendly atmosphere, excellent amenities, and proximity to shopping, dining, and top-rated schools.
Don't miss this opportunity to own a meticulously maintained home that has it all! Schedule your private tour today and make this beautiful house your forever home.
Seller has a VA assumable loan !!!
Location
State MD
County Washington
Zoning RT
Rooms
Other Rooms Living Room, Dining Room, Primary Bedroom, Sitting Room, Bedroom 2, Bedroom 3, Bedroom 4, Bedroom 5, Kitchen, Basement, Sun/Florida Room, Laundry, Bathroom 2, Bathroom 3, Primary Bathroom
Basement Fully Finished, Windows
Main Level Bedrooms 1
Interior
Interior Features Bathroom - Soaking Tub, Bathroom - Stall Shower, Bathroom - Tub Shower, Breakfast Area, Carpet, Ceiling Fan(s), Combination Kitchen/Dining, Combination Kitchen/Living, Dining Area, Kitchen - Eat-In, Kitchen - Island, Kitchen - Table Space, Pantry, Primary Bath(s), Recessed Lighting, Walk-in Closet(s), Window Treatments, Wood Floors
Hot Water Propane
Heating Forced Air
Cooling Central A/C
Flooring Fully Carpeted, Ceramic Tile, Hardwood
Fireplaces Number 1
Fireplaces Type Gas/Propane
Equipment Built-In Microwave, Disposal, Dishwasher, Dryer, Refrigerator, Stove, Washer, Water Heater
Fireplace Y
Appliance Built-In Microwave, Disposal, Dishwasher, Dryer, Refrigerator, Stove, Washer, Water Heater
Heat Source Propane - Metered
Laundry Upper Floor, Dryer In Unit, Washer In Unit
Exterior
Exterior Feature Patio(s)
Parking Features Garage - Front Entry, Inside Access, Garage Door Opener
Garage Spaces 4.0
Fence Vinyl, Rear, Fully
Amenities Available Jog/Walk Path, Pool - Outdoor, Swimming Pool, Tennis Courts, Tot Lots/Playground
Water Access N
Roof Type Architectural Shingle
Street Surface Black Top
Accessibility None
Porch Patio(s)
Attached Garage 2
Total Parking Spaces 4
Garage Y
Building
Story 3
Foundation Passive Radon Mitigation
Sewer Public Sewer
Water Public
Architectural Style Colonial
Level or Stories 3
Additional Building Above Grade, Below Grade
New Construction N
Schools
School District Washington County Public Schools
Others
HOA Fee Include Common Area Maintenance,Pool(s),Recreation Facility,Reserve Funds,Road Maintenance,Snow Removal
Senior Community No
Tax ID 2210061083
Ownership Fee Simple
SqFt Source Assessor
Security Features Exterior Cameras,Security System
Acceptable Financing Cash, Conventional, FHA, VA
Listing Terms Cash, Conventional, FHA, VA
Financing Cash,Conventional,FHA,VA
Special Listing Condition Standard

"My job is to find and attract mastery-based agents to the office, protect the culture, and make sure everyone is happy! "






