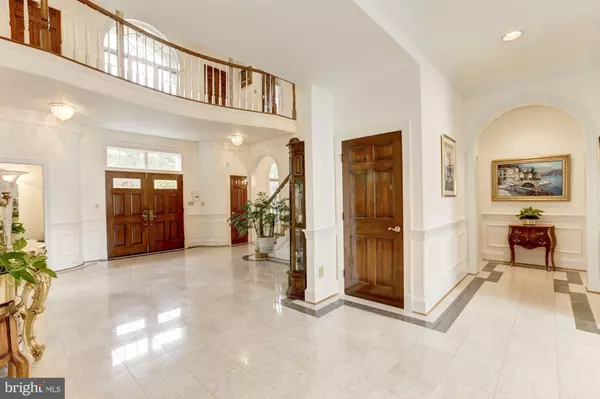6 Beds
9 Baths
9,611 SqFt
6 Beds
9 Baths
9,611 SqFt
Key Details
Property Type Single Family Home
Sub Type Detached
Listing Status Active
Purchase Type For Rent
Square Footage 9,611 sqft
Subdivision Beaufort Park
MLS Listing ID VAFX2213158
Style Colonial
Bedrooms 6
Full Baths 7
Half Baths 2
HOA Fees $1,000/ann
HOA Y/N Y
Abv Grd Liv Area 7,311
Originating Board BRIGHT
Year Built 1989
Lot Size 0.790 Acres
Acres 0.79
Property Description
Location
State VA
County Fairfax
Zoning 301
Rooms
Other Rooms Living Room, Dining Room, Primary Bedroom, Bedroom 2, Bedroom 3, Bedroom 4, Kitchen, Family Room, Library, Foyer, Breakfast Room, Bedroom 1, Exercise Room, Office, Recreation Room, Storage Room, Primary Bathroom, Additional Bedroom
Basement Connecting Stairway, Daylight, Full, Full, Fully Finished, Interior Access, Outside Entrance, Walkout Level, Windows, Heated, Improved, Rear Entrance, Sump Pump
Interior
Interior Features Bar, Breakfast Area, Built-Ins, Carpet, Curved Staircase, Family Room Off Kitchen, Floor Plan - Open, Kitchen - Gourmet, Kitchen - Island, Kitchen - Table Space, Dining Area, Formal/Separate Dining Room, Recessed Lighting, Primary Bath(s), Bathroom - Soaking Tub, Bathroom - Stall Shower, Bathroom - Tub Shower, Walk-in Closet(s), Wood Floors, Attic, Bathroom - Jetted Tub
Hot Water Natural Gas
Heating Central, Forced Air, Programmable Thermostat, Zoned
Cooling Central A/C, Programmable Thermostat, Zoned
Flooring Carpet, Ceramic Tile, Hardwood
Fireplaces Number 5
Fireplaces Type Mantel(s), Brick, Marble, Wood
Equipment Built-In Microwave, Dishwasher, Disposal, Cooktop, Dryer, Oven - Wall, Oven - Double, Washer, Refrigerator, Extra Refrigerator/Freezer, Icemaker, Stainless Steel Appliances
Furnishings No
Fireplace Y
Window Features Casement,Double Pane,Low-E,Screens
Appliance Built-In Microwave, Dishwasher, Disposal, Cooktop, Dryer, Oven - Wall, Oven - Double, Washer, Refrigerator, Extra Refrigerator/Freezer, Icemaker, Stainless Steel Appliances
Heat Source Natural Gas
Laundry Upper Floor, Has Laundry
Exterior
Exterior Feature Patio(s)
Parking Features Garage - Side Entry, Built In, Covered Parking, Garage Door Opener, Inside Access
Garage Spaces 3.0
Utilities Available Cable TV Available, Electric Available, Natural Gas Available, Phone Connected
Amenities Available Tennis Courts
Water Access N
View Garden/Lawn
Roof Type Slate
Accessibility None
Porch Patio(s)
Road Frontage HOA
Attached Garage 3
Total Parking Spaces 3
Garage Y
Building
Lot Description Front Yard, Rear Yard, SideYard(s)
Story 4
Foundation Concrete Perimeter
Sewer Public Sewer
Water Public
Architectural Style Colonial
Level or Stories 4
Additional Building Above Grade, Below Grade
Structure Type 9'+ Ceilings,2 Story Ceilings,High,Dry Wall
New Construction N
Schools
Elementary Schools Churchill Road
Middle Schools Cooper
High Schools Langley
School District Fairfax County Public Schools
Others
Pets Allowed Y
Senior Community No
Tax ID 0213 26 0015
Ownership Other
SqFt Source Estimated
Miscellaneous HOA/Condo Fee,Common Area Maintenance,Parking
Security Features Electric Alarm,Smoke Detector,Exterior Cameras,Motion Detectors,Monitored,Security System
Horse Property N
Pets Allowed Case by Case Basis, Pet Addendum/Deposit

"My job is to find and attract mastery-based agents to the office, protect the culture, and make sure everyone is happy! "






