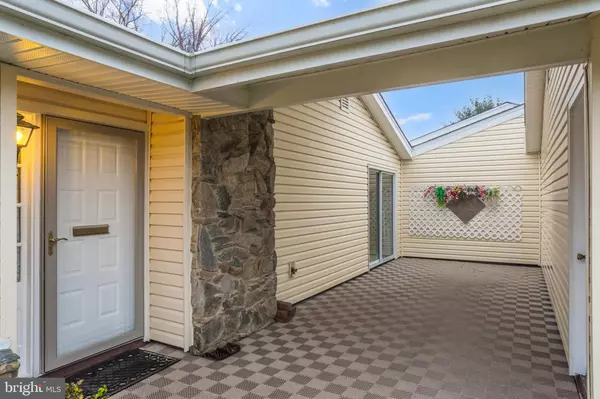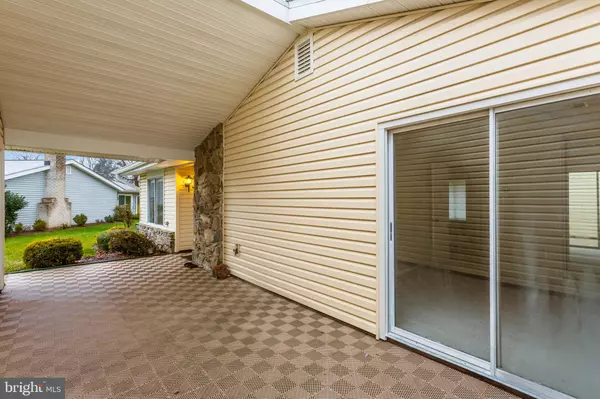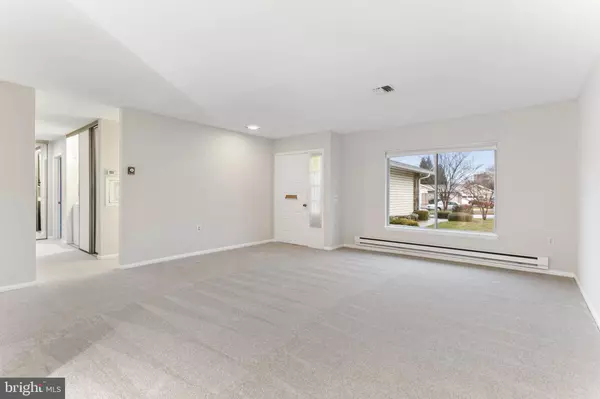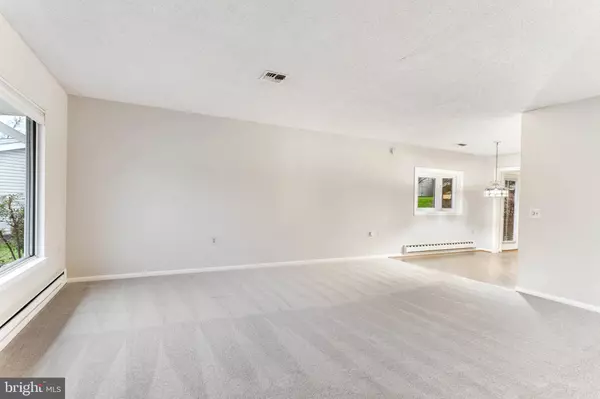3 Beds
2 Baths
1,266 SqFt
3 Beds
2 Baths
1,266 SqFt
Key Details
Property Type Condo
Sub Type Condo/Co-op
Listing Status Pending
Purchase Type For Sale
Square Footage 1,266 sqft
Price per Sqft $456
Subdivision Rossmoor Leisure World
MLS Listing ID MDMC2157938
Style Ranch/Rambler
Bedrooms 3
Full Baths 2
Condo Fees $978/mo
HOA Y/N N
Abv Grd Liv Area 1,266
Originating Board BRIGHT
Year Built 1977
Annual Tax Amount $4,564
Tax Year 2024
Property Description
The year-round sunroom offers a space for warmth and relaxation, while the primary bedroom includes an en suite bath for added privacy. The two additional bedrooms provide charming views. The hallway is enhanced by extra closet space and a laundry area. A spacious two-car garage is accessible via an exterior door.
Leisure World is a beautifully landscaped community that offers a wealth of amenities, including organized trips, theatre (live shows and movies shown), hobby clubs, dining options, a state-of-the-art fitness center, medical center, community bus service indoor and outdoor pools, community gardens, a woodshop, meeting rooms, an art studio, recreational activities such as 18-hole golf course (golf memberships are available), pickleball and tennis. Shopping center immediately outside of the development too!
At settlement, buyers will be responsible for two fees: a one-time contribution of 3% of the gross purchase price to the resale improvement fund, along with a $350 membership transfer fee. This is a rare opportunity to right-size your living space in a remarkable home!
Location
State MD
County Montgomery
Zoning RE2
Rooms
Other Rooms Living Room, Dining Room, Primary Bedroom, Bedroom 2, Bedroom 3, Kitchen, Sun/Florida Room, Bathroom 2, Primary Bathroom
Main Level Bedrooms 3
Interior
Interior Features Carpet, Entry Level Bedroom, Kitchen - Eat-In, Dining Area, Floor Plan - Open, Primary Bath(s), Recessed Lighting
Hot Water Electric
Heating Forced Air
Cooling Central A/C
Flooring Carpet
Equipment Dishwasher, Disposal, Dryer, Microwave, Oven/Range - Electric, Refrigerator, Washer
Furnishings No
Fireplace N
Appliance Dishwasher, Disposal, Dryer, Microwave, Oven/Range - Electric, Refrigerator, Washer
Heat Source Electric
Laundry Main Floor
Exterior
Exterior Feature Patio(s)
Parking Features Garage - Front Entry, Oversized
Garage Spaces 2.0
Utilities Available Cable TV
Amenities Available Art Studio, Bank / Banking On-site, Bar/Lounge, Billiard Room, Club House, Common Grounds, Exercise Room, Fax/Copying, Fitness Center, Game Room, Gated Community, Golf Course Membership Available, Jog/Walk Path, Library, Meeting Room, Pool - Outdoor, Putting Green, Security, Tennis Courts, Golf Course, Retirement Community
Water Access N
View Garden/Lawn
Accessibility Level Entry - Main
Porch Patio(s)
Total Parking Spaces 2
Garage Y
Building
Lot Description Cul-de-sac, Landscaping
Story 1
Foundation Slab
Sewer Public Sewer
Water Public
Architectural Style Ranch/Rambler
Level or Stories 1
Additional Building Above Grade, Below Grade
New Construction N
Schools
School District Montgomery County Public Schools
Others
Pets Allowed Y
HOA Fee Include Air Conditioning,Electricity,Ext Bldg Maint,Heat,Insurance,Recreation Facility,Trash,Common Area Maintenance,Cable TV,Health Club,Lawn Maintenance,Management,Reserve Funds,Pool(s),Road Maintenance,Sewer,Security Gate,Snow Removal,High Speed Internet
Senior Community Yes
Age Restriction 55
Tax ID 161301792566
Ownership Condominium
Security Features Security Gate
Special Listing Condition Standard
Pets Allowed No Pet Restrictions

"My job is to find and attract mastery-based agents to the office, protect the culture, and make sure everyone is happy! "






