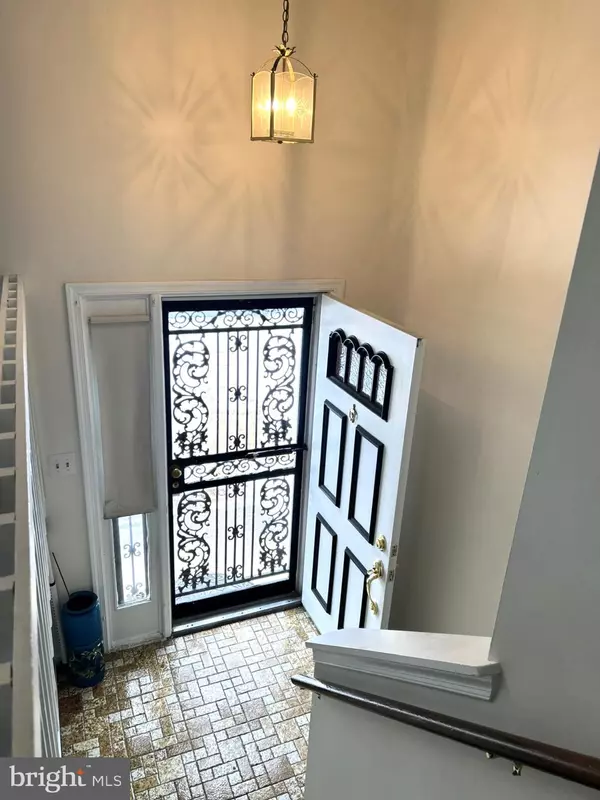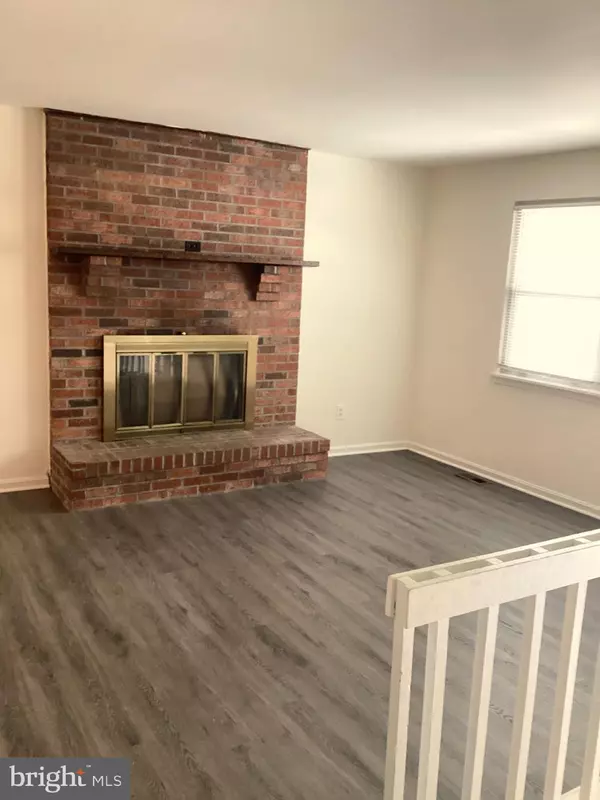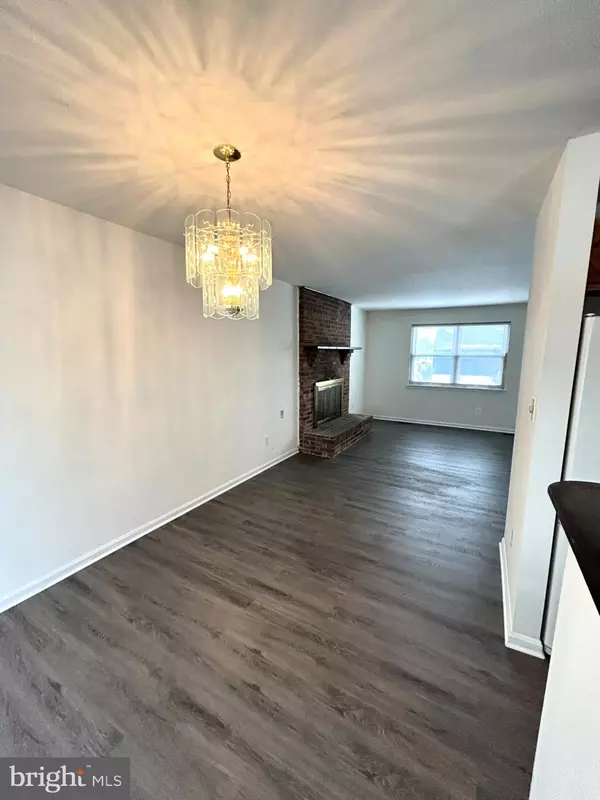4 Beds
3 Baths
1,532 SqFt
4 Beds
3 Baths
1,532 SqFt
Key Details
Property Type Single Family Home
Sub Type Detached
Listing Status Active
Purchase Type For Sale
Square Footage 1,532 sqft
Price per Sqft $186
Subdivision Catonsville Manor
MLS Listing ID MDBC2109918
Style Split Foyer
Bedrooms 4
Full Baths 2
Half Baths 1
HOA Y/N N
Abv Grd Liv Area 1,028
Originating Board BRIGHT
Year Built 1980
Annual Tax Amount $2,989
Tax Year 2024
Lot Size 7,500 Sqft
Acres 0.17
Lot Dimensions 1.00 x
Property Description
Location
State MD
County Baltimore
Rooms
Other Rooms Living Room, Dining Room, Bedroom 2, Bedroom 3, Kitchen, Family Room, Foyer, Bedroom 1, Sun/Florida Room, Laundry, Storage Room, Bathroom 1, Bathroom 2
Basement Connecting Stairway, Front Entrance, Outside Entrance, Fully Finished
Main Level Bedrooms 3
Interior
Interior Features Attic, Bathroom - Walk-In Shower, Carpet, Combination Dining/Living, Stove - Wood
Hot Water Electric
Heating Heat Pump(s), Forced Air
Cooling Central A/C
Fireplaces Number 1
Fireplaces Type Brick, Wood
Equipment Dishwasher, Dryer, Disposal, Exhaust Fan, Stove, Refrigerator
Fireplace Y
Appliance Dishwasher, Dryer, Disposal, Exhaust Fan, Stove, Refrigerator
Heat Source Electric
Laundry Dryer In Unit, Washer In Unit
Exterior
Utilities Available Electric Available
Amenities Available None
Water Access N
Roof Type Architectural Shingle
Accessibility None
Garage N
Building
Story 2
Foundation Slab
Sewer Public Sewer
Water Public
Architectural Style Split Foyer
Level or Stories 2
Additional Building Above Grade, Below Grade
New Construction N
Schools
School District Baltimore County Public Schools
Others
HOA Fee Include None
Senior Community No
Tax ID 04011900001148
Ownership Fee Simple
SqFt Source Assessor
Horse Property N
Special Listing Condition Standard

"My job is to find and attract mastery-based agents to the office, protect the culture, and make sure everyone is happy! "






