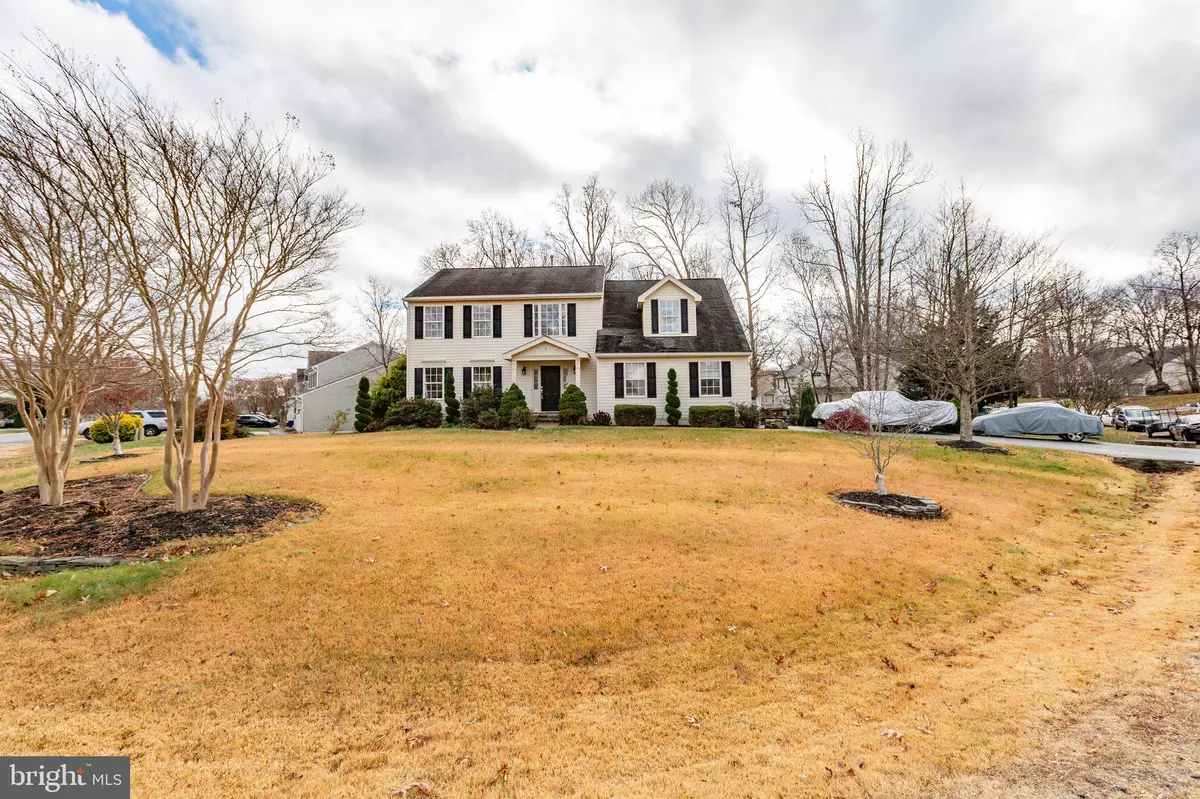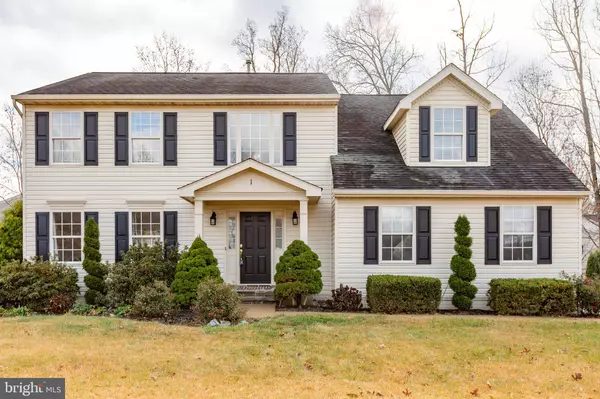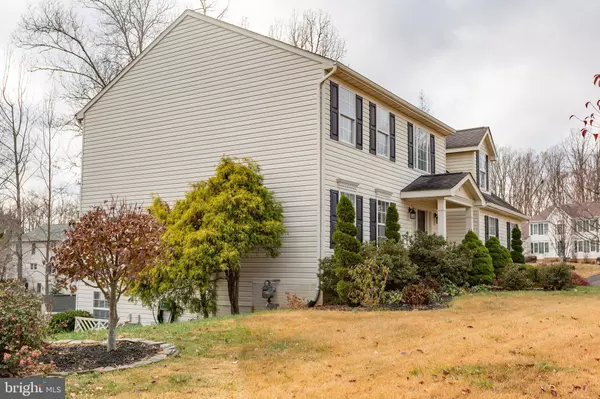4 Beds
4 Baths
4,296 SqFt
4 Beds
4 Baths
4,296 SqFt
Key Details
Property Type Single Family Home
Sub Type Detached
Listing Status Active
Purchase Type For Sale
Square Footage 4,296 sqft
Price per Sqft $141
Subdivision Cardinal Forest
MLS Listing ID VAST2034770
Style Traditional
Bedrooms 4
Full Baths 3
Half Baths 1
HOA Fees $300/qua
HOA Y/N Y
Abv Grd Liv Area 2,888
Originating Board BRIGHT
Year Built 1999
Annual Tax Amount $4,940
Tax Year 2024
Lot Size 0.476 Acres
Acres 0.48
Property Description
Location
State VA
County Stafford
Zoning R1
Rooms
Other Rooms Bedroom 4, Kitchen, Full Bath
Basement Daylight, Full, Connecting Stairway, Fully Finished, Heated, Interior Access, Outside Entrance, Rear Entrance, Walkout Level, Windows
Interior
Interior Features Built-Ins, Ceiling Fan(s), Chair Railings, Crown Moldings, Dining Area, Family Room Off Kitchen, Floor Plan - Open, Kitchen - Gourmet, Kitchen - Island, Pantry, Recessed Lighting, Upgraded Countertops, Walk-in Closet(s), Window Treatments, Wood Floors
Hot Water Natural Gas
Heating Central
Cooling Central A/C
Equipment Dishwasher, Disposal, Built-In Microwave, Exhaust Fan, Extra Refrigerator/Freezer, Refrigerator, Water Heater, Stove
Fireplace N
Appliance Dishwasher, Disposal, Built-In Microwave, Exhaust Fan, Extra Refrigerator/Freezer, Refrigerator, Water Heater, Stove
Heat Source Natural Gas
Laundry Main Floor, Basement
Exterior
Exterior Feature Deck(s)
Parking Features Garage - Side Entry
Garage Spaces 2.0
Amenities Available Basketball Courts, Pool - Outdoor, Tennis Courts, Tot Lots/Playground
Water Access N
Roof Type Architectural Shingle
Accessibility None
Porch Deck(s)
Attached Garage 2
Total Parking Spaces 2
Garage Y
Building
Lot Description Backs to Trees, Corner, Front Yard, Landscaping, Rear Yard, Trees/Wooded
Story 3
Foundation Slab
Sewer Public Sewer
Water Public
Architectural Style Traditional
Level or Stories 3
Additional Building Above Grade, Below Grade
New Construction N
Schools
School District Stafford County Public Schools
Others
HOA Fee Include Common Area Maintenance,Snow Removal,Trash
Senior Community No
Tax ID 44L 5B 232
Ownership Fee Simple
SqFt Source Assessor
Special Listing Condition Standard

"My job is to find and attract mastery-based agents to the office, protect the culture, and make sure everyone is happy! "






