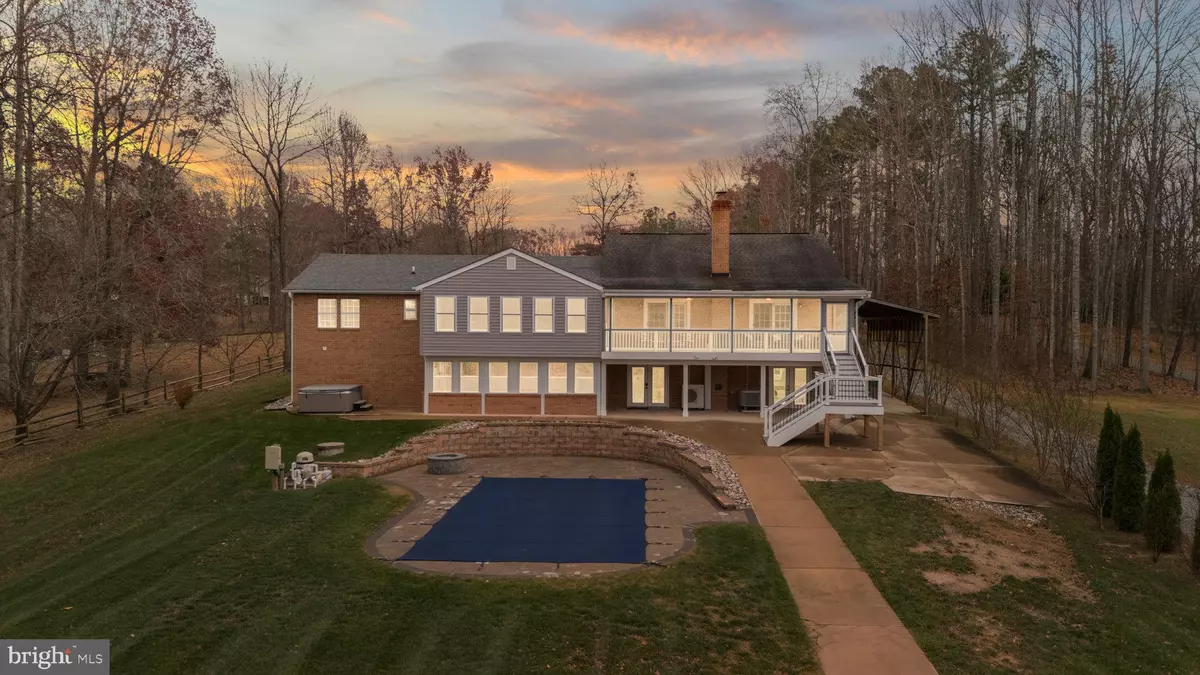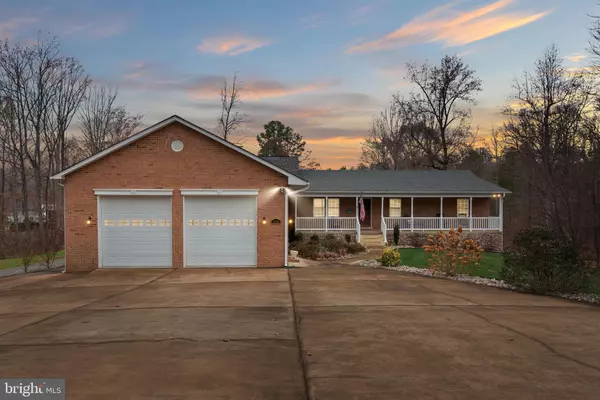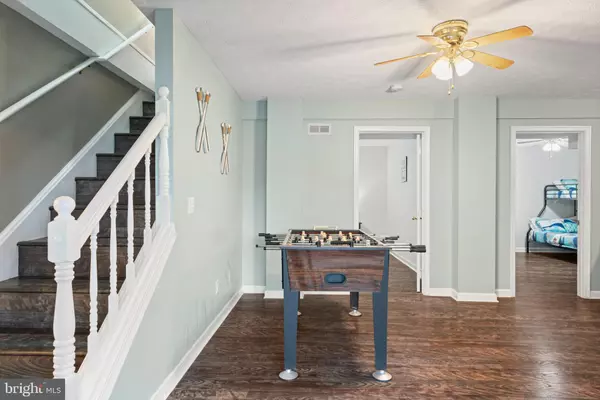5 Beds
4 Baths
4,120 SqFt
5 Beds
4 Baths
4,120 SqFt
Key Details
Property Type Single Family Home
Sub Type Detached
Listing Status Active
Purchase Type For Sale
Square Footage 4,120 sqft
Price per Sqft $385
Subdivision Rockland Creek Estates
MLS Listing ID VASP2029696
Style Ranch/Rambler
Bedrooms 5
Full Baths 4
HOA Fees $350/ann
HOA Y/N Y
Abv Grd Liv Area 2,291
Originating Board BRIGHT
Year Built 1999
Annual Tax Amount $5,529
Tax Year 2024
Lot Size 1.540 Acres
Acres 1.54
Property Description
Location
State VA
County Spotsylvania
Zoning RR
Rooms
Other Rooms Dining Room, Primary Bedroom, Bedroom 2, Kitchen, Family Room, Den, Sun/Florida Room, Laundry, Office, Bathroom 2, Bonus Room, Primary Bathroom
Basement Fully Finished, Interior Access, Outside Entrance, Walkout Level
Main Level Bedrooms 3
Interior
Interior Features 2nd Kitchen, Ceiling Fan(s), Dining Area, Entry Level Bedroom, Floor Plan - Open, Formal/Separate Dining Room, Kitchen - Gourmet, Kitchen - Island, Primary Bath(s), Stove - Wood, Upgraded Countertops, WhirlPool/HotTub, Wood Floors
Hot Water Electric
Heating Heat Pump(s)
Cooling Central A/C
Flooring Hardwood, Vinyl
Inclusions Some furnishing, Non-motorized watertoys and lake fun accessories, soccer goal posts, basketball hoop, 2 arcade games, pool table, ping pong table with acceptable offer.
Equipment Stainless Steel Appliances, Dishwasher, Dryer, Washer, Oven/Range - Electric, Refrigerator
Furnishings Partially
Fireplace N
Appliance Stainless Steel Appliances, Dishwasher, Dryer, Washer, Oven/Range - Electric, Refrigerator
Heat Source Electric
Laundry Main Floor, Lower Floor
Exterior
Parking Features Garage - Front Entry, Garage Door Opener, Inside Access, Oversized
Garage Spaces 26.0
Carport Spaces 2
Pool In Ground
Amenities Available Boat Ramp, Gated Community, Lake, Picnic Area, Pier/Dock, Water/Lake Privileges
Waterfront Description Boat/Launch Ramp - Private,Private Dock Site
Water Access Y
Water Access Desc Boat - Powered,Canoe/Kayak,Personal Watercraft (PWC),Private Access,Sail,Seaplane Permitted,Swimming Allowed,Waterski/Wakeboard
View Lake
Accessibility None
Attached Garage 4
Total Parking Spaces 26
Garage Y
Building
Lot Description Cul-de-sac
Story 2
Foundation Block
Sewer On Site Septic
Water Well
Architectural Style Ranch/Rambler
Level or Stories 2
Additional Building Above Grade, Below Grade
New Construction N
Schools
Elementary Schools Berkeley
Middle Schools Post Oak
High Schools Spotsylvania
School District Spotsylvania County Public Schools
Others
HOA Fee Include Common Area Maintenance,Pier/Dock Maintenance,Reserve Funds,Road Maintenance,Security Gate
Senior Community No
Tax ID 80E4-150-
Ownership Fee Simple
SqFt Source Assessor
Special Listing Condition Standard

"My job is to find and attract mastery-based agents to the office, protect the culture, and make sure everyone is happy! "






