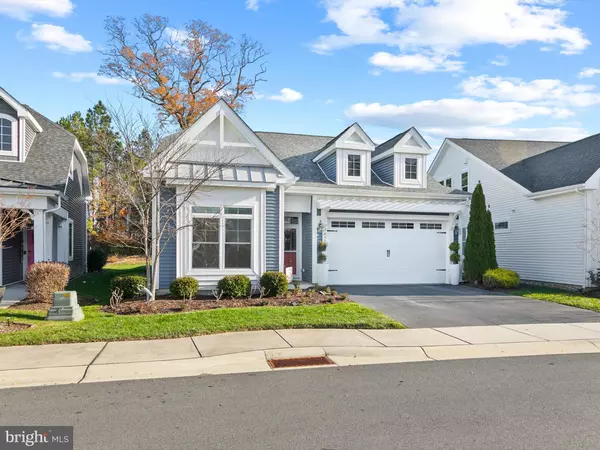3 Beds
2 Baths
2,100 SqFt
3 Beds
2 Baths
2,100 SqFt
Key Details
Property Type Condo
Sub Type Condo/Co-op
Listing Status Active
Purchase Type For Sale
Square Footage 2,100 sqft
Price per Sqft $357
Subdivision Truitt Homestead
MLS Listing ID DESU2075798
Style Contemporary
Bedrooms 3
Full Baths 2
Condo Fees $1,873/qua
HOA Y/N N
Abv Grd Liv Area 2,100
Originating Board BRIGHT
Year Built 2019
Lot Dimensions 0.00 x 0.00
Property Description
Welcome to this stunning residence and one of the most well put together homes we have seen in years. The flow and comfort is outstanding! Three generously sized bedrooms, two bathrooms, and an expansive loft, perfect for creating your own personalized space. The primary suite has a great feature wall, spa-like bathroom and gorgeous walk-in closet. The loft, bathed in natural light, boasts an impressive size and a unique feature of added unfinished storage. Step inside to find a home adorned with warm and gleaming wood floors that seamlessly connect each space. The heart of this abode is the open and modern kitchen, a culinary haven designed for both functionality and style, making it an ideal backdrop for entertaining friends and family. Embrace the changing seasons with a screened porch and a charming paver courtyard patio, seamlessly blending indoor and outdoor living along with an outdoor shower. Many upgrades include a surround sound system, gas fireplace with stacked stone chimney, dry bar for entertaining, retractable awning over the courtyard area, loads of storage, luscious lighting fixtures and extra refrigerator. The two-car garage has been beautifully appointed with an epoxy-coated floor and custom storage. Experience the perfect fusion of serenity and accessibility with this residence. Revel in the proximity to grocery stores and downtown Rehoboth, where a year-round vibrancy awaits your exploration. Indulge in delectable dining experiences, enjoy retail therapy at nearby shops, and unwind on our beautiful sandy beaches—all just moments away by car, bus, bike or on foot.
Location
State DE
County Sussex
Area Lewes Rehoboth Hundred (31009)
Zoning MR
Rooms
Other Rooms Living Room, Dining Room, Primary Bedroom, Bedroom 2, Bedroom 3, Kitchen, Loft, Primary Bathroom, Full Bath
Main Level Bedrooms 3
Interior
Interior Features Entry Level Bedroom, Floor Plan - Open, Kitchen - Gourmet, Kitchen - Island, Primary Bath(s), Upgraded Countertops, Walk-in Closet(s), Window Treatments, Ceiling Fan(s), Combination Kitchen/Dining, Sound System, Wet/Dry Bar, Wood Floors
Hot Water Propane
Heating Forced Air
Cooling Central A/C
Flooring Hardwood, Ceramic Tile
Fireplaces Number 1
Fireplaces Type Gas/Propane
Equipment Cooktop, Dishwasher, Disposal, Dryer, Oven - Wall, Range Hood, Exhaust Fan, Washer, Water Heater, Built-In Microwave, Extra Refrigerator/Freezer
Furnishings No
Fireplace Y
Window Features Screens
Appliance Cooktop, Dishwasher, Disposal, Dryer, Oven - Wall, Range Hood, Exhaust Fan, Washer, Water Heater, Built-In Microwave, Extra Refrigerator/Freezer
Heat Source Electric, Propane - Metered
Laundry Main Floor, Has Laundry
Exterior
Exterior Feature Porch(es), Screened, Patio(s)
Parking Features Garage Door Opener, Garage - Front Entry, Inside Access
Garage Spaces 4.0
Amenities Available Pool - Indoor, Dog Park, Fitness Center, Game Room, Meeting Room, Party Room
Water Access N
Roof Type Architectural Shingle
Accessibility None
Porch Porch(es), Screened, Patio(s)
Attached Garage 2
Total Parking Spaces 4
Garage Y
Building
Story 2
Foundation Slab
Sewer Public Sewer
Water Public
Architectural Style Contemporary
Level or Stories 2
Additional Building Above Grade, Below Grade
New Construction N
Schools
School District Cape Henlopen
Others
Pets Allowed Y
HOA Fee Include Cable TV,Common Area Maintenance,Ext Bldg Maint,Lawn Maintenance,Management,Reserve Funds,Snow Removal,Trash,High Speed Internet,Lawn Care Front,Lawn Care Rear,Lawn Care Side
Senior Community Yes
Age Restriction 55
Tax ID 334-19.00-3.00-60
Ownership Condominium
Security Features Electric Alarm,Carbon Monoxide Detector(s),Security System,Smoke Detector
Acceptable Financing Cash, Conventional
Listing Terms Cash, Conventional
Financing Cash,Conventional
Special Listing Condition Standard
Pets Allowed Number Limit

"My job is to find and attract mastery-based agents to the office, protect the culture, and make sure everyone is happy! "






