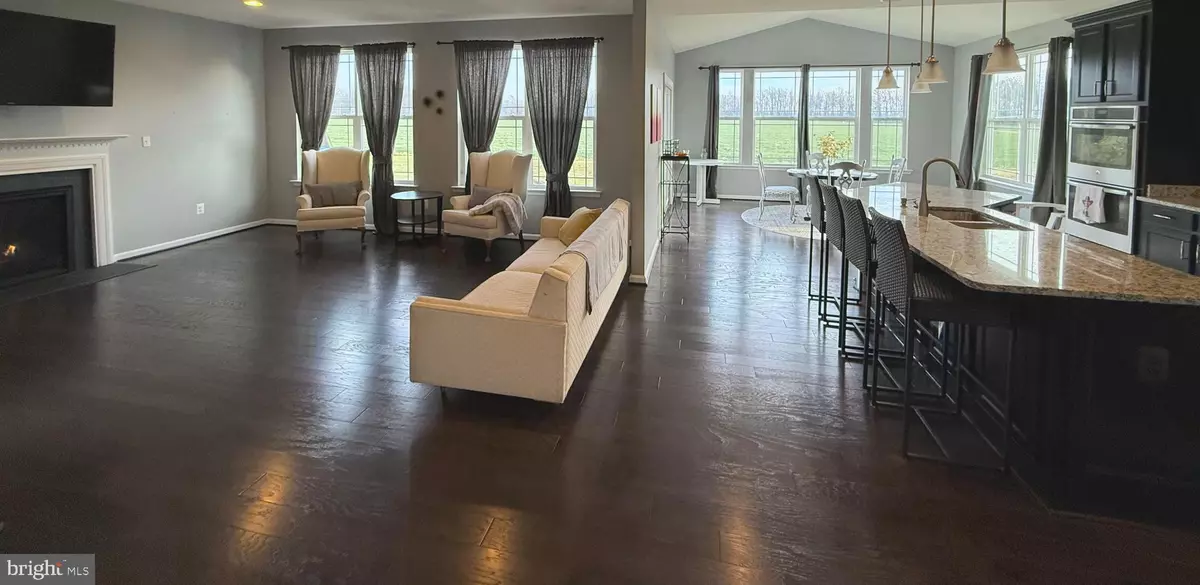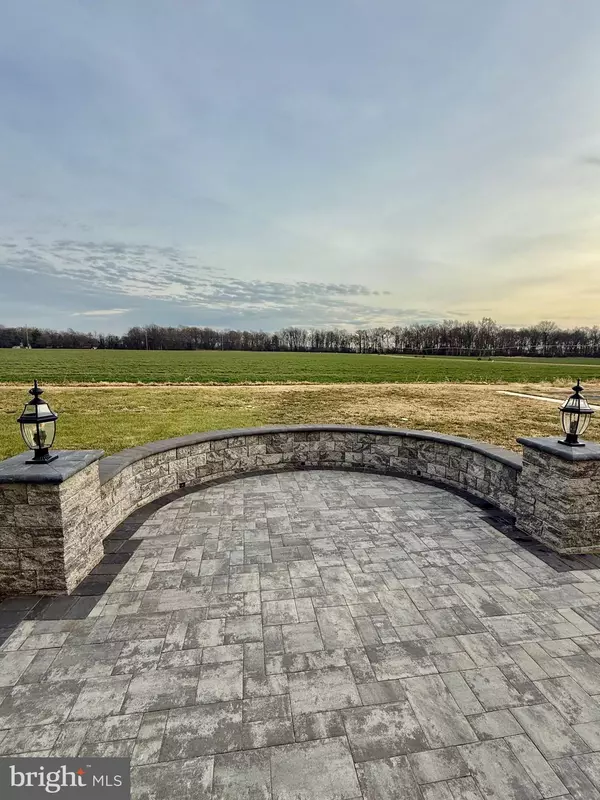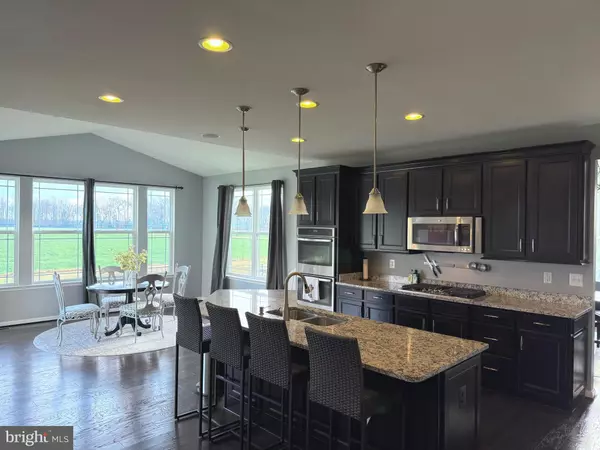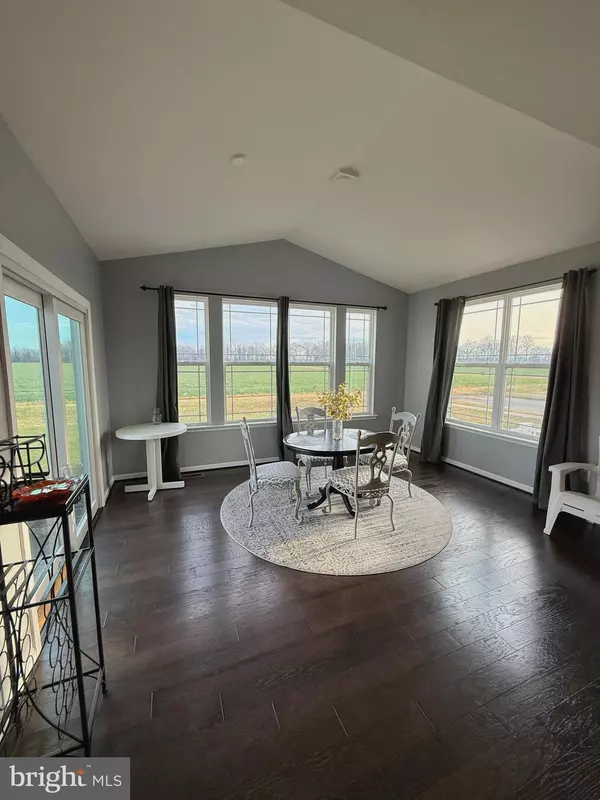6 Beds
4 Baths
4,005 SqFt
6 Beds
4 Baths
4,005 SqFt
Key Details
Property Type Single Family Home
Sub Type Detached
Listing Status Active
Purchase Type For Sale
Square Footage 4,005 sqft
Price per Sqft $126
Subdivision Nottingham Meadows
MLS Listing ID DEKT2033864
Style Colonial
Bedrooms 6
Full Baths 3
Half Baths 1
HOA Fees $150/ann
HOA Y/N Y
Abv Grd Liv Area 3,005
Originating Board BRIGHT
Year Built 2015
Annual Tax Amount $3,279
Tax Year 2022
Lot Size 0.272 Acres
Acres 0.27
Lot Dimensions 94.63 x 120.00
Property Description
Location
State DE
County Kent
Area Capital (30802)
Zoning RM1
Rooms
Basement Fully Finished, Heated, Improved, Interior Access, Outside Entrance, Sump Pump, Walkout Stairs
Interior
Interior Features 2nd Kitchen, Bathroom - Soaking Tub, Bathroom - Stall Shower, Bathroom - Walk-In Shower, Bathroom - Tub Shower, Built-Ins, Ceiling Fan(s), Curved Staircase, Dining Area, Family Room Off Kitchen, Floor Plan - Open, Formal/Separate Dining Room, Kitchen - Gourmet, Kitchen - Island, Pantry, Primary Bath(s), Recessed Lighting, Sound System, Upgraded Countertops, Walk-in Closet(s), Window Treatments, Wood Floors
Hot Water Natural Gas
Cooling Central A/C
Flooring Wood, Ceramic Tile, Luxury Vinyl Plank
Fireplaces Number 1
Fireplaces Type Gas/Propane, Heatilator
Inclusions All appliances in kitchen and all appliances in the in-law suite, (2 Fridges, 2 ovens(both in main kitchen), 2 microwaves, 2 dishwashers) washer and dryer, any existing window furnishings. Furniture is negotiable
Fireplace Y
Heat Source Natural Gas
Exterior
Parking Features Garage - Front Entry, Garage Door Opener, Inside Access
Garage Spaces 6.0
Water Access N
Roof Type Architectural Shingle
Accessibility None
Attached Garage 2
Total Parking Spaces 6
Garage Y
Building
Lot Description Corner, Premium
Story 2
Foundation Permanent
Sewer Public Sewer
Water Public
Architectural Style Colonial
Level or Stories 2
Additional Building Above Grade, Below Grade
New Construction N
Schools
School District Capital
Others
Senior Community No
Tax ID ED-05-07603-04-7100-000
Ownership Fee Simple
SqFt Source Assessor
Acceptable Financing FHA, Conventional, VA, Negotiable
Listing Terms FHA, Conventional, VA, Negotiable
Financing FHA,Conventional,VA,Negotiable
Special Listing Condition Standard

"My job is to find and attract mastery-based agents to the office, protect the culture, and make sure everyone is happy! "






