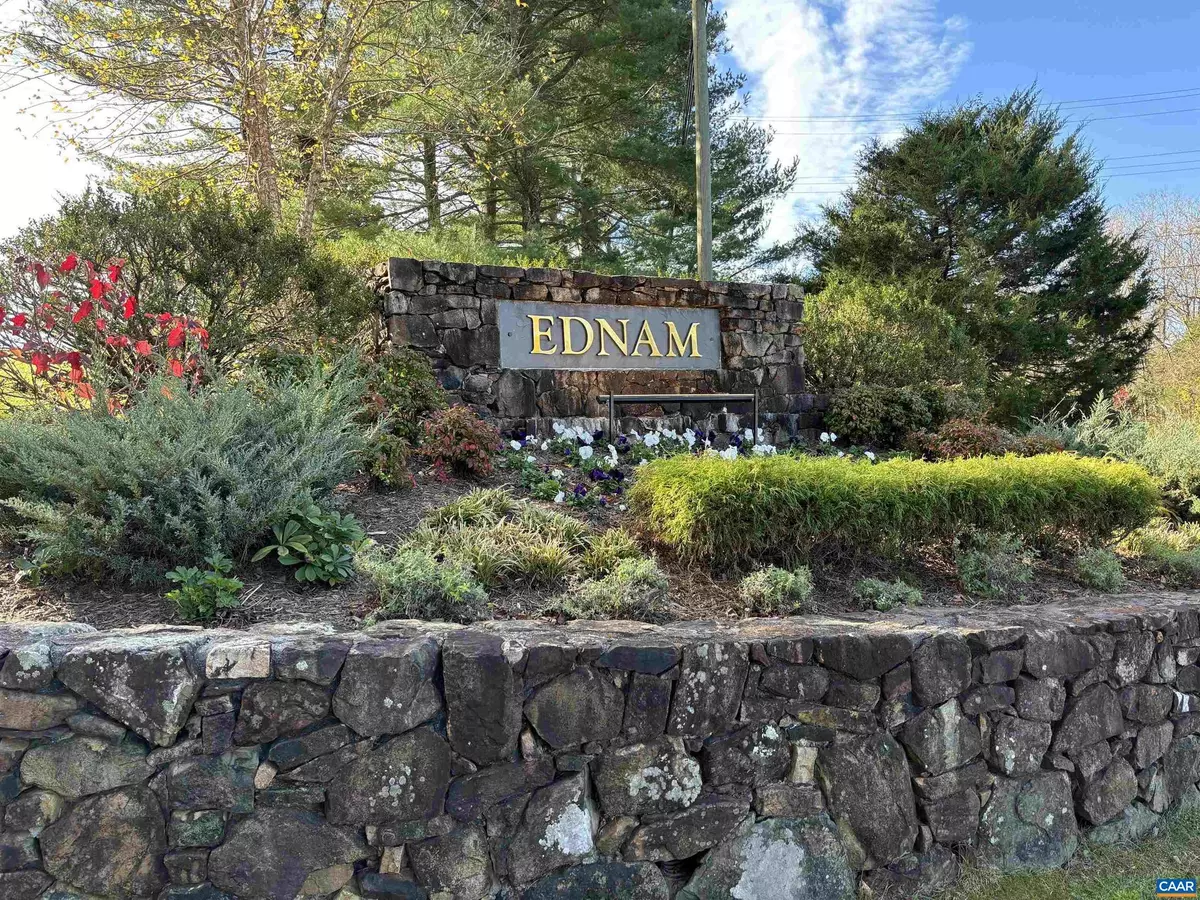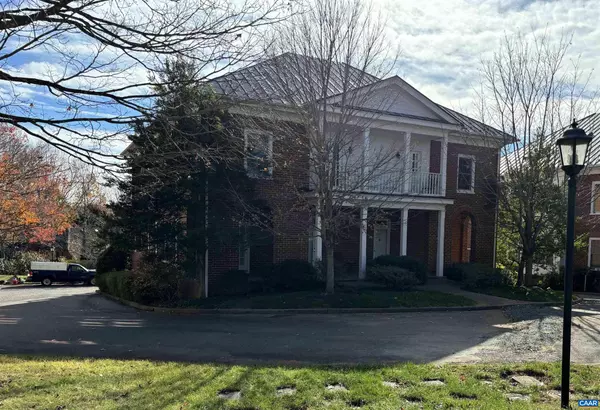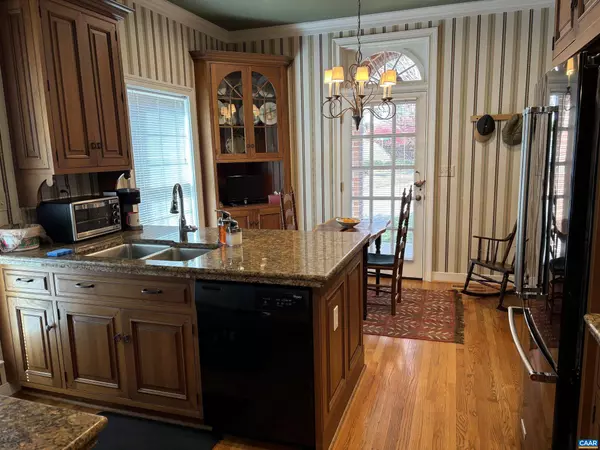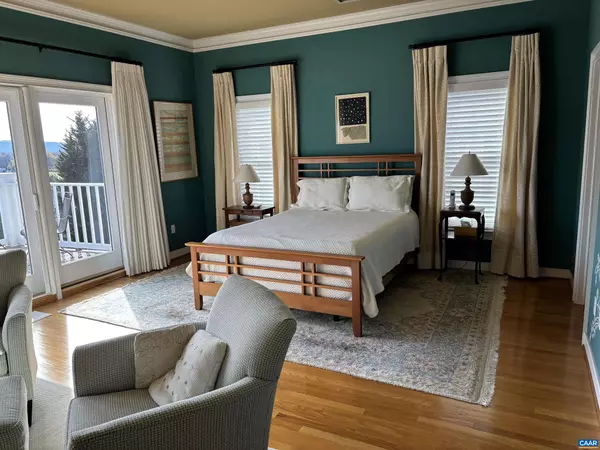2 Beds
3 Baths
2,997 SqFt
2 Beds
3 Baths
2,997 SqFt
Key Details
Property Type Single Family Home, Condo
Sub Type Unit/Flat/Apartment
Listing Status Active
Purchase Type For Sale
Square Footage 2,997 sqft
Price per Sqft $467
Subdivision None Available
MLS Listing ID 659501
Style Colonial,Georgian,Traditional
Bedrooms 2
Full Baths 2
Half Baths 1
HOA Fees $1,088/mo
HOA Y/N Y
Abv Grd Liv Area 2,997
Originating Board CAAR
Year Built 1988
Annual Tax Amount $10,927
Tax Year 2024
Property Description
Location
State VA
County Albemarle
Zoning PRD
Rooms
Other Rooms Living Room, Dining Room, Kitchen, Family Room, Foyer, Sun/Florida Room, Laundry, Office, Utility Room, Full Bath, Half Bath
Basement Full, Heated, Interior Access, Outside Entrance, Partially Finished, Walkout Level
Interior
Heating Central, Heat Pump(s)
Cooling Central A/C, Heat Pump(s)
Flooring Carpet, Ceramic Tile, Hardwood
Fireplaces Number 2
Fireplaces Type Gas/Propane
Equipment Dryer, Washer/Dryer Hookups Only, Washer
Fireplace Y
Window Features Double Hung,Insulated,Low-E,Screens,ENERGY STAR Qualified
Appliance Dryer, Washer/Dryer Hookups Only, Washer
Heat Source Natural Gas
Exterior
View Garden/Lawn, Mountain, Pasture, Other, Panoramic, Golf Course
Roof Type Copper
Accessibility None
Garage N
Building
Lot Description Landscaping, Sloping
Story 2
Foundation Brick/Mortar, Block, Slab
Sewer Public Sewer
Water Public
Architectural Style Colonial, Georgian, Traditional
Level or Stories 2
Additional Building Above Grade, Below Grade
Structure Type High,9'+ Ceilings
New Construction N
Schools
Elementary Schools Murray
Middle Schools Henley
High Schools Western Albemarle
School District Albemarle County Public Schools
Others
HOA Fee Include Trash,Ext Bldg Maint,Insurance,Management,Reserve Funds,Road Maintenance,Snow Removal,Lawn Maintenance
Senior Community No
Ownership Condominium
Security Features Smoke Detector
Special Listing Condition Standard

"My job is to find and attract mastery-based agents to the office, protect the culture, and make sure everyone is happy! "






